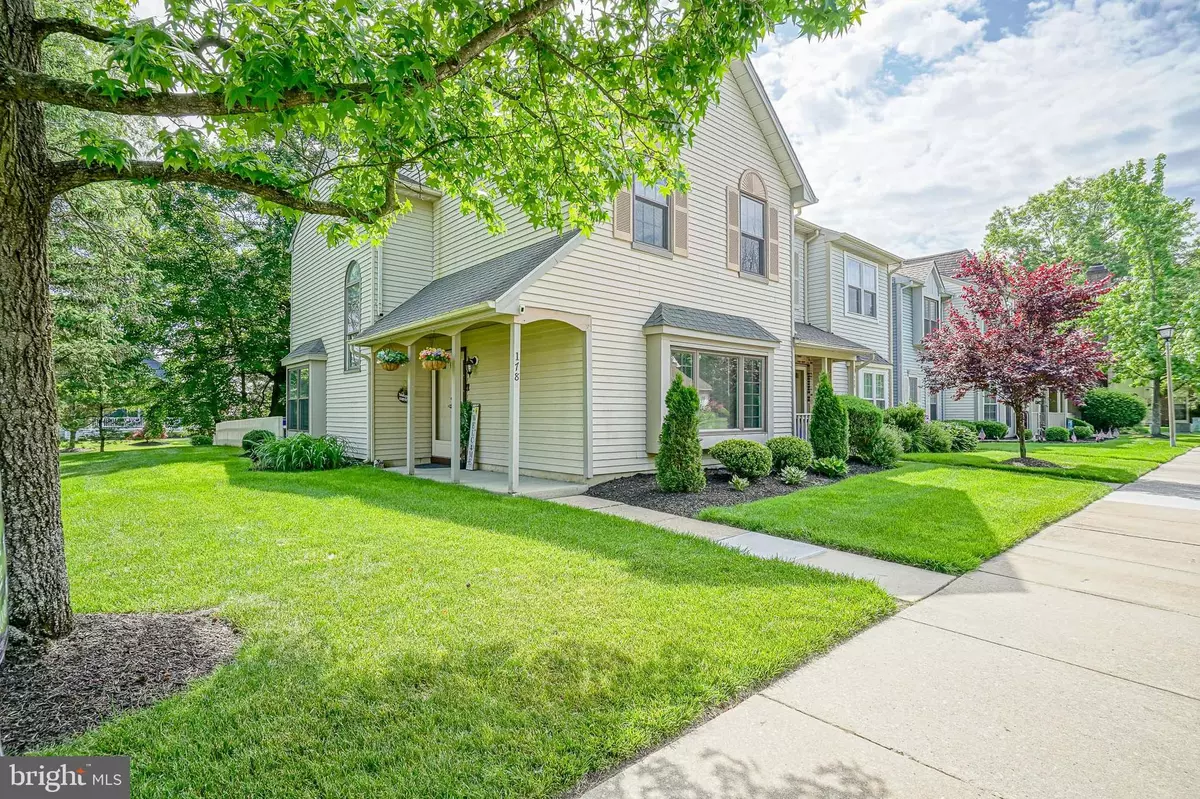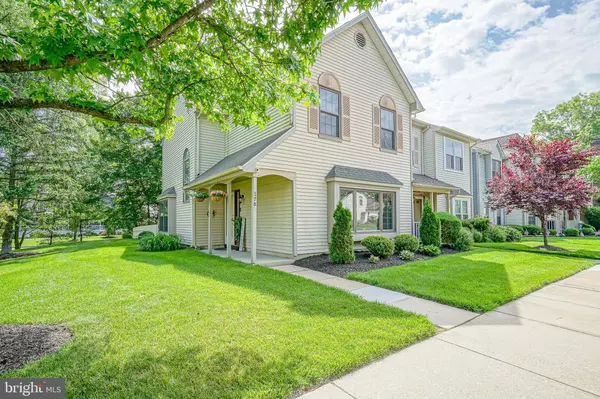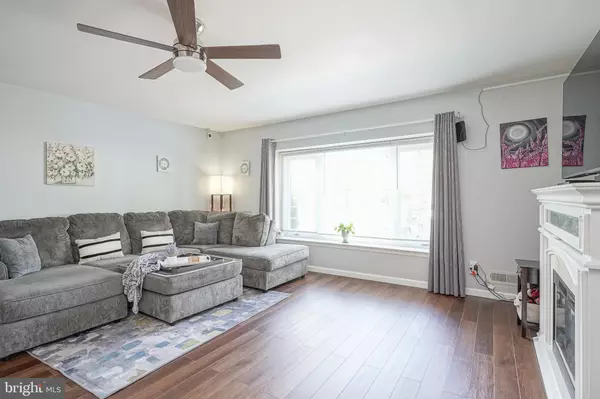$325,000
$299,900
8.4%For more information regarding the value of a property, please contact us for a free consultation.
178 CROWN PRINCE DR Marlton, NJ 08053
3 Beds
3 Baths
1,368 SqFt
Key Details
Sold Price $325,000
Property Type Townhouse
Sub Type End of Row/Townhouse
Listing Status Sold
Purchase Type For Sale
Square Footage 1,368 sqft
Price per Sqft $237
Subdivision Reynard Run
MLS Listing ID NJBL2065754
Sold Date 07/23/24
Style Traditional
Bedrooms 3
Full Baths 2
Half Baths 1
HOA Fees $155/mo
HOA Y/N Y
Abv Grd Liv Area 1,368
Originating Board BRIGHT
Year Built 1988
Annual Tax Amount $6,197
Tax Year 2023
Lot Size 1,716 Sqft
Acres 0.04
Lot Dimensions 22.00 x 78.00
Property Description
HIGHEST AND BEST Due by 5pm Sunday. Welcome to 178 Crown Prince Drive in the desirable neighborhood of Reynard Run! This spacious, 3-bed, 2.5 bath END UNIT townhome offers everything and more! Enter into the spacious living room with ample natural lighting. Off the living room is an updated half bathroom with a beautiful brick accent wall. The large eat in kitchen has plenty of cabinet space & all stainless steel appliances with a newer fridge just installed in 2023. Right off the kitchen you will find a laundry room and storage closet which have a new washer & dryer & hot water heater all installed in 2023. Beautiful laminate flooring throughout the downstairs along with ceiling fans throughout the house. Upstairs you have a Master bedroom with a bathroom as well as two additional bedrooms and full hall bath. There is ample storage between all the closet space, attic, under the stairs (accessed from the dining room) and shed. When entering the backyard you will notice a patio perfect for grilling and outdoor furniture and a fully fenced in yard. New fence just installed in 2023 along with a new thermostat, and HVAC air scrubber also installed in 2023. The front door and shed door were just replaced in 2024. This MOVE IN READY townhome won't last long! Schedule your appointment before your too late.
Location
State NJ
County Burlington
Area Evesham Twp (20313)
Zoning MF
Rooms
Main Level Bedrooms 3
Interior
Hot Water Electric
Cooling Central A/C
Furnishings No
Fireplace N
Heat Source Natural Gas
Exterior
Garage Spaces 1.0
Water Access N
Accessibility None
Total Parking Spaces 1
Garage N
Building
Story 2
Foundation Permanent
Sewer Public Sewer
Water Public
Architectural Style Traditional
Level or Stories 2
Additional Building Above Grade, Below Grade
New Construction N
Schools
School District Evesham Township
Others
Senior Community No
Tax ID 13-00011 12-00006
Ownership Fee Simple
SqFt Source Assessor
Acceptable Financing Cash, Conventional, FHA
Listing Terms Cash, Conventional, FHA
Financing Cash,Conventional,FHA
Special Listing Condition Standard
Read Less
Want to know what your home might be worth? Contact us for a FREE valuation!

Our team is ready to help you sell your home for the highest possible price ASAP

Bought with Colleen Hadden • Compass New Jersey, LLC - Haddon Township






