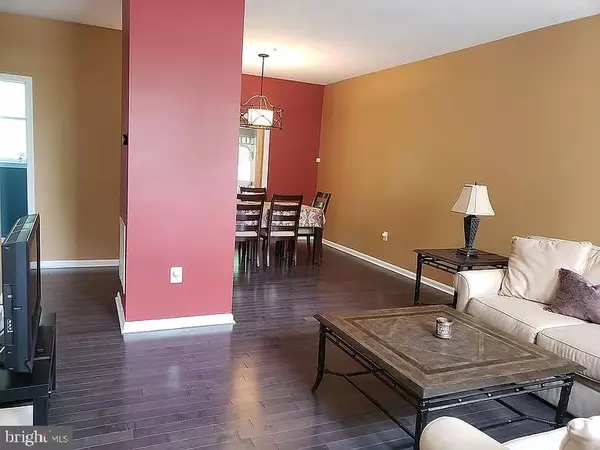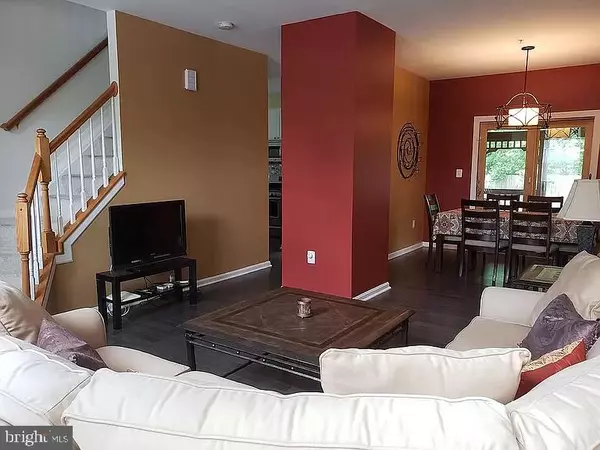$590,000
$590,000
For more information regarding the value of a property, please contact us for a free consultation.
3303 7TH ST SE Washington, DC 20032
4 Beds
4 Baths
2,140 SqFt
Key Details
Sold Price $590,000
Property Type Single Family Home
Sub Type Detached
Listing Status Sold
Purchase Type For Sale
Square Footage 2,140 sqft
Price per Sqft $275
Subdivision Congress Heights
MLS Listing ID DCDC2144130
Sold Date 07/03/24
Style Colonial
Bedrooms 4
Full Baths 3
Half Baths 1
HOA Y/N N
Abv Grd Liv Area 1,490
Originating Board BRIGHT
Year Built 2004
Annual Tax Amount $2,871
Tax Year 2023
Lot Size 3,086 Sqft
Acres 0.07
Property Description
Lovely single-family detached home with curb appeal in a quiet subdivision in Congress Heights DC. Home features a spacious kitchen with an abundance of natural light, open living room/dining room floor plan perfect for entertaining, recently refurbished screened deck and fenced backyard ready for summer, and a generous primary bedroom with a large ensuite bathroom with jacuzzi and a 4' x 6' walk-in closet. A bedroom and full bathroom in the finished basement offers additional income potential. Home is equipped with a Simplisafe security system, a Ring camera in the backyard, and a Nest thermostat and sensors. Home appraised in April 2024. The screened deck and fenced backyard create a personal sanctuary. The backyard abuts on a District Department of Transportation urban forest - this land will not be developed.
Location
State DC
County Washington
Zoning RES
Rooms
Basement Connecting Stairway, Fully Finished, Sump Pump
Interior
Interior Features Carpet, Ceiling Fan(s), Combination Dining/Living, Recessed Lighting, Upgraded Countertops, Walk-in Closet(s), WhirlPool/HotTub, Window Treatments, Wood Floors, Sprinkler System
Hot Water Natural Gas
Heating Forced Air
Cooling Central A/C
Equipment Dishwasher, Dryer - Front Loading, Exhaust Fan, Freezer, Humidifier, Icemaker, Microwave, Oven/Range - Gas, Refrigerator, Stainless Steel Appliances, Washer - Front Loading, Water Heater
Fireplace N
Window Features Double Pane
Appliance Dishwasher, Dryer - Front Loading, Exhaust Fan, Freezer, Humidifier, Icemaker, Microwave, Oven/Range - Gas, Refrigerator, Stainless Steel Appliances, Washer - Front Loading, Water Heater
Heat Source Natural Gas
Exterior
Exterior Feature Deck(s), Screened
Parking Features Garage - Front Entry
Garage Spaces 1.0
Water Access N
Accessibility None
Porch Deck(s), Screened
Attached Garage 1
Total Parking Spaces 1
Garage Y
Building
Lot Description Backs - Parkland
Story 3
Foundation Other
Sewer Public Sewer
Water Public
Architectural Style Colonial
Level or Stories 3
Additional Building Above Grade, Below Grade
New Construction N
Schools
School District District Of Columbia Public Schools
Others
Senior Community No
Tax ID 5957//0046
Ownership Fee Simple
SqFt Source Assessor
Security Features Sprinkler System - Indoor
Special Listing Condition Standard
Read Less
Want to know what your home might be worth? Contact us for a FREE valuation!

Our team is ready to help you sell your home for the highest possible price ASAP

Bought with Anita G Vera • Vera's Realty Inc.






