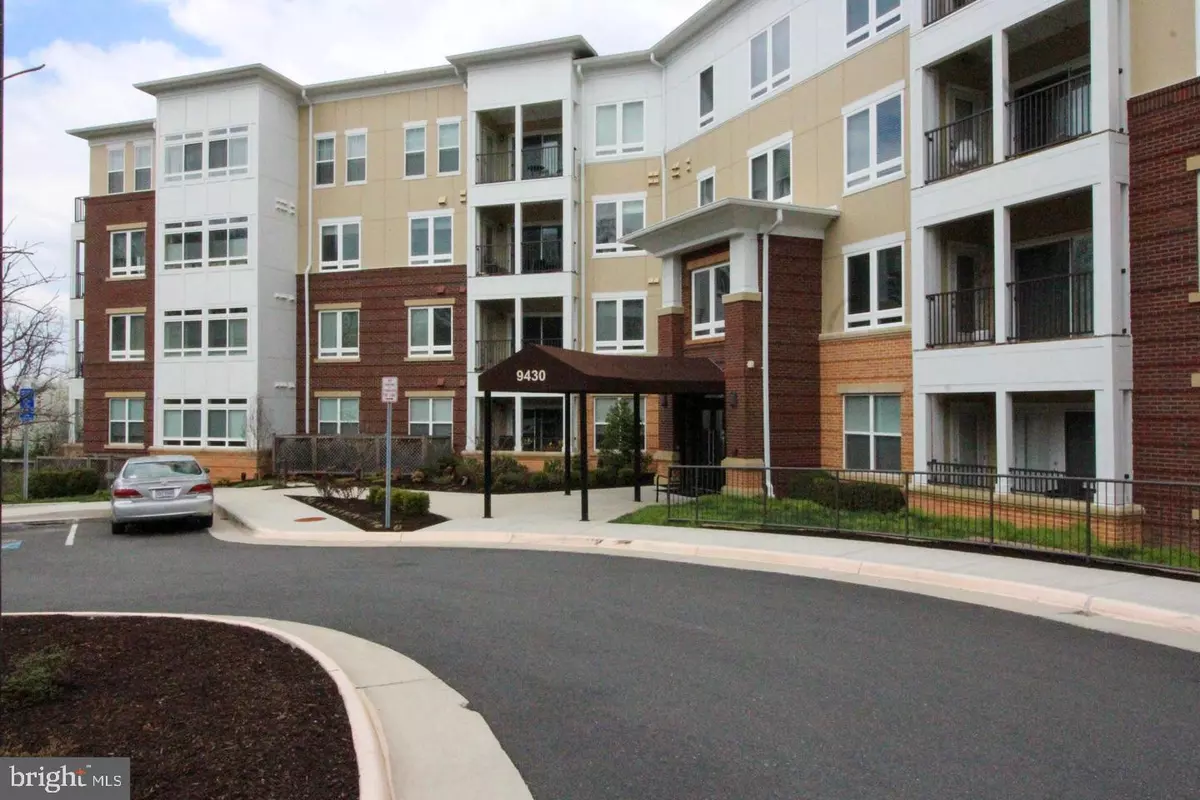$651,000
$639,000
1.9%For more information regarding the value of a property, please contact us for a free consultation.
9430 SILVER KING CT #108 Fairfax, VA 22031
3 Beds
2 Baths
1,501 SqFt
Key Details
Sold Price $651,000
Property Type Condo
Sub Type Condo/Co-op
Listing Status Sold
Purchase Type For Sale
Square Footage 1,501 sqft
Price per Sqft $433
Subdivision None Available
MLS Listing ID VAFC2004436
Sold Date 07/15/24
Style Contemporary
Bedrooms 3
Full Baths 2
Condo Fees $655/mo
HOA Y/N N
Abv Grd Liv Area 1,501
Originating Board BRIGHT
Year Built 2017
Annual Tax Amount $6,165
Tax Year 2023
Property Description
Corner unit condo for sale ! Right in the heart of Fairfax City . 1500 SF of open concept space in excellent condition! Three bedrooms, 2 baths and a huge balcony with a green tree top view from every window. Gorgeous hardwood flooring. Large 6' windows and patio door with custom blinds. Open floor plan, gourmet kitchen with huge island, under mounted SS sink, pull out trash can cabinet, and quartz counter tops along with plenty of cabinets and upgraded SS appliances. Large master bedroom to spare along with walk-in, his and hers closets! Master Bath has a large double vanity, with a soaking tub and a walk-in shower. Amenities include a barbecue area, fire pit, a club room with catering kitchen, and state of the art fitness center in the building. Assigned parking is included in the underground garage, and there is plenty of surface parking in the surrounding area. A convenient storage room is also included on the same floor as condo unit, only steps away from the front door. The Enclave is adjacent to a city park, shopping, GMU and the Vienna metro station and within close vicinity to major commuter roads Rt 50, Rt 66 and Rt 29.
Location
State VA
County Fairfax City
Zoning PD-C
Rooms
Main Level Bedrooms 3
Interior
Interior Features Dining Area, Entry Level Bedroom, Floor Plan - Open, Kitchen - Gourmet, Kitchen - Island, Kitchen - Table Space, Primary Bath(s), Soaking Tub, Upgraded Countertops, Wood Floors, Other
Hot Water Electric
Heating Heat Pump(s)
Cooling Central A/C
Equipment Built-In Microwave, Dryer, Refrigerator, Stove, Washer, Water Heater
Fireplace N
Appliance Built-In Microwave, Dryer, Refrigerator, Stove, Washer, Water Heater
Heat Source Electric
Exterior
Parking Features Garage Door Opener
Garage Spaces 1.0
Amenities Available Exercise Room, Fitness Center, Jog/Walk Path, Meeting Room, Party Room, Picnic Area, Recreational Center, Other
Water Access N
Accessibility None
Total Parking Spaces 1
Garage Y
Building
Story 1
Unit Features Garden 1 - 4 Floors
Sewer Public Sewer
Water Public
Architectural Style Contemporary
Level or Stories 1
Additional Building Above Grade, Below Grade
New Construction N
Schools
School District Fairfax County Public Schools
Others
Pets Allowed Y
HOA Fee Include Common Area Maintenance,Health Club,Insurance,Lawn Maintenance,Management,Parking Fee,Snow Removal,Trash,Other
Senior Community No
Tax ID 58 2 11 02 108
Ownership Condominium
Special Listing Condition Standard
Pets Allowed Case by Case Basis
Read Less
Want to know what your home might be worth? Contact us for a FREE valuation!

Our team is ready to help you sell your home for the highest possible price ASAP

Bought with Heather Carlson • RE/MAX Allegiance

