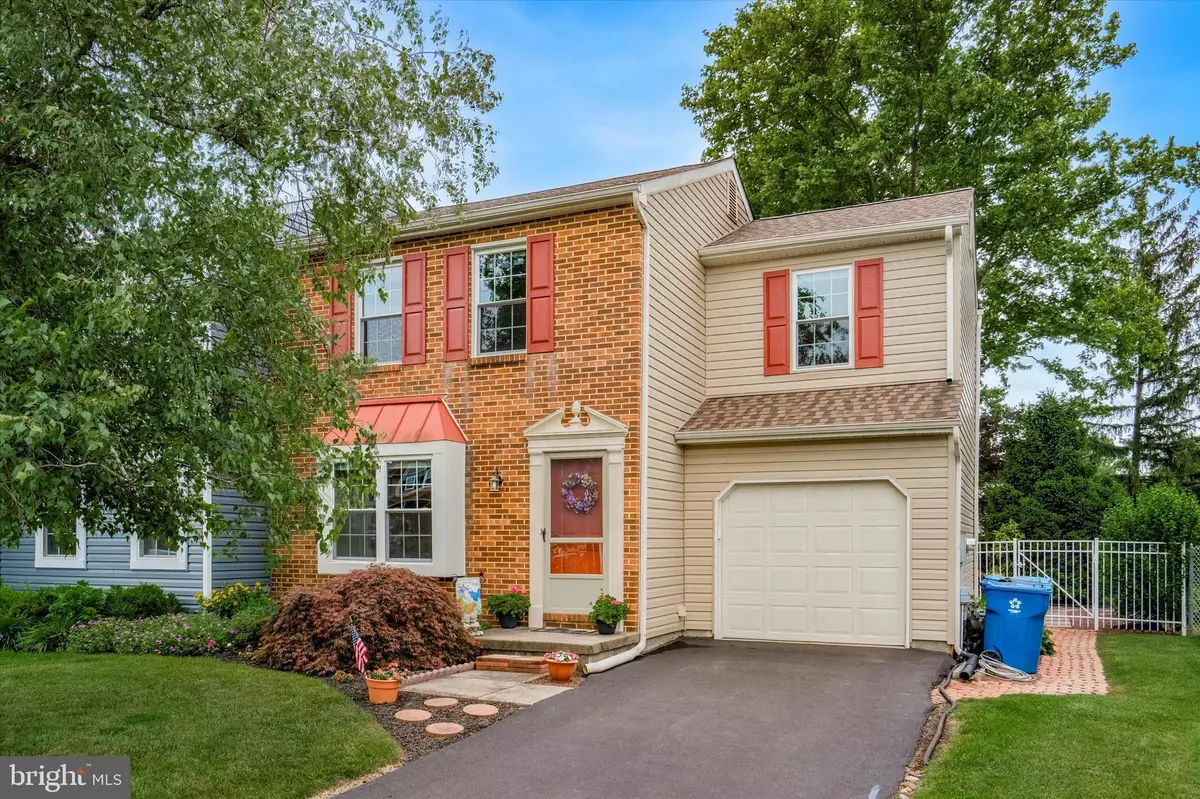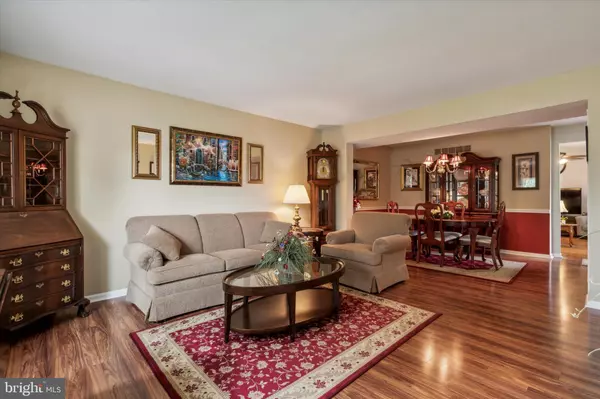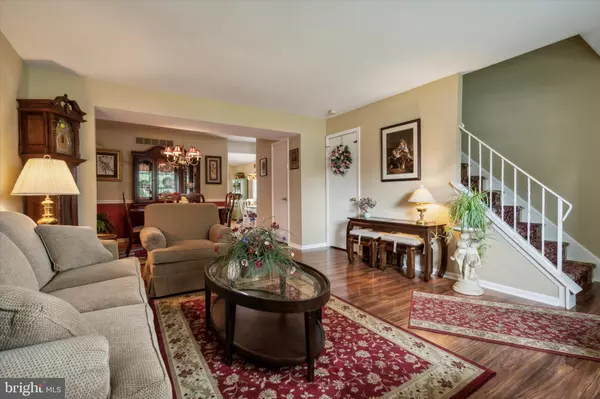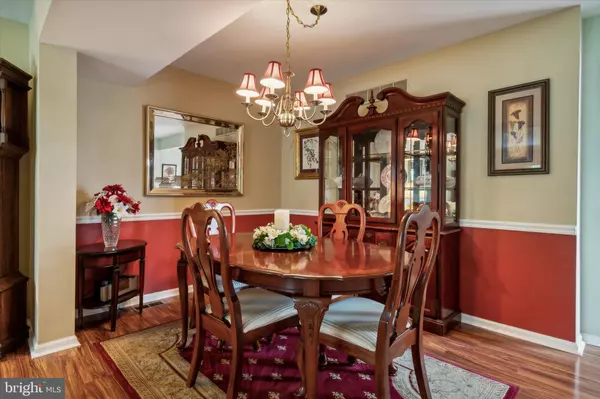$451,000
$399,000
13.0%For more information regarding the value of a property, please contact us for a free consultation.
27 STEEPLECHASE CIR Horsham, PA 19044
3 Beds
2 Baths
1,536 SqFt
Key Details
Sold Price $451,000
Property Type Single Family Home
Sub Type Twin/Semi-Detached
Listing Status Sold
Purchase Type For Sale
Square Footage 1,536 sqft
Price per Sqft $293
Subdivision Wynmere Hunt
MLS Listing ID PAMC2106256
Sold Date 07/23/24
Style Colonial
Bedrooms 3
Full Baths 1
Half Baths 1
HOA Y/N N
Abv Grd Liv Area 1,536
Originating Board BRIGHT
Year Built 1986
Annual Tax Amount $4,688
Tax Year 2022
Lot Size 7,391 Sqft
Acres 0.17
Lot Dimensions 29.00 x 0.00
Property Description
Check out this stunning brick twin home nestled in a serene cul-de-sac location! Meticulously maintained and updated throughout, this home offers a move-in-ready experience with a neutral palette. Step into the sunlit living room featuring a bump-out window and updated floors that flow seamlessly into the formal dining room. The open floor plan leads to the updated kitchen and bright breakfast area, highlighted by a bump-out garden window and vaulted ceiling. The kitchen boasts golden shaker cabinetry, upgraded countertops, stainless steel appliances, and a convenient two-tiered countertop. Adjacent is the cozy family room, perfect for relaxation or gatherings. A convenient powder room completes this level. Upstairs, three generously sized bedrooms await, each adorned with plush carpeting, ceiling fans, and ample natural light. The substantial primary bedroom features a vaulted ceiling and two built-in closets, while the additional bedrooms are spacious and offer abundant closet space. A full hallway bathroom caters to the upper level. Entertain effortlessly outdoors on the large patio accessible from the family room, overlooking the fenced-in yard with a mix of shade and sun, adorned with low-maintenance plants and mature landscaping, an ideal retreat for outdoor enjoyment! Additional features include a full basement providing ample storage and a laundry area, a 1-car attached garage with extra storage space, and a long driveway for added parking convenience. Home improvements include a sump pump with battery backup, along with a roof, siding, and gutters all replaced five years ago. Located in the award-winning Hatboro/Horsham School District, this home presents an exceptional opportunity to enjoy comfort, style, and convenience in a highly desirable neighborhood! Don't miss out! Schedule your showing today!
Location
State PA
County Montgomery
Area Horsham Twp (10636)
Zoning R3
Rooms
Basement Full
Interior
Interior Features Breakfast Area, Ceiling Fan(s), Combination Kitchen/Living, Family Room Off Kitchen, Upgraded Countertops
Hot Water Natural Gas
Heating Forced Air
Cooling Central A/C
Flooring Laminated, Carpet
Fireplace N
Heat Source Natural Gas
Laundry Basement, Has Laundry
Exterior
Exterior Feature Patio(s)
Parking Features Garage - Front Entry
Garage Spaces 3.0
Water Access N
Roof Type Shingle
Accessibility None
Porch Patio(s)
Attached Garage 1
Total Parking Spaces 3
Garage Y
Building
Lot Description Cul-de-sac
Story 2
Foundation Other
Sewer Public Sewer
Water Public
Architectural Style Colonial
Level or Stories 2
Additional Building Above Grade, Below Grade
Structure Type Dry Wall
New Construction N
Schools
School District Hatboro-Horsham
Others
Senior Community No
Tax ID 36-00-10717-461
Ownership Fee Simple
SqFt Source Assessor
Acceptable Financing Cash, Conventional, FHA, VA
Listing Terms Cash, Conventional, FHA, VA
Financing Cash,Conventional,FHA,VA
Special Listing Condition Standard
Read Less
Want to know what your home might be worth? Contact us for a FREE valuation!

Our team is ready to help you sell your home for the highest possible price ASAP

Bought with Carol Young • Keller Williams Real Estate-Blue Bell





