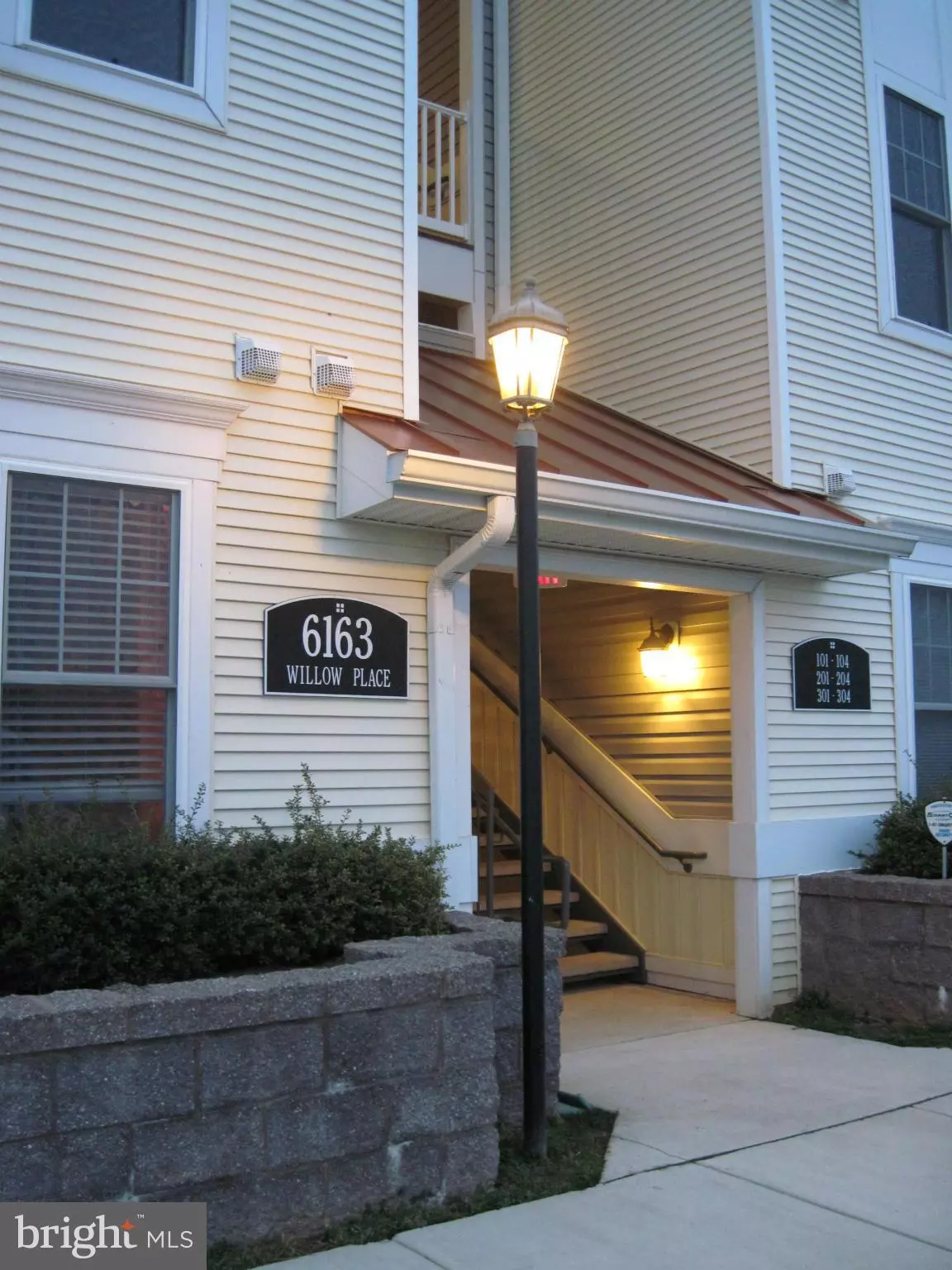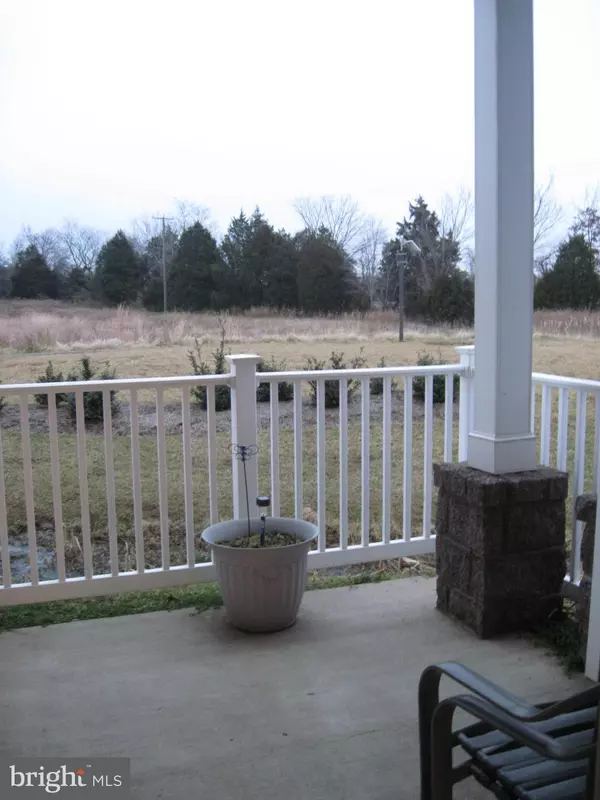$149,900
$149,900
For more information regarding the value of a property, please contact us for a free consultation.
6163 WILLOW PL #104 Bealeton, VA 22712
2 Beds
1 Bath
952 SqFt
Key Details
Sold Price $149,900
Property Type Townhouse
Sub Type Interior Row/Townhouse
Listing Status Sold
Purchase Type For Sale
Square Footage 952 sqft
Price per Sqft $157
Subdivision Waverly Station
MLS Listing ID 1001639009
Sold Date 12/15/16
Style Ranch/Rambler
Bedrooms 2
Full Baths 1
Condo Fees $152/mo
HOA Y/N Y
Abv Grd Liv Area 952
Originating Board MRIS
Year Built 2007
Annual Tax Amount $1,289
Tax Year 2016
Property Description
Immaculate one level living-9' ceilings, hardwood floors, open floor plan w/living room opening to rear patio/porch. Granite countertops, tile bath w/designer tile, walk-in closets, 2 closets MBR, abundance of closets for storage, chair rail & crown. Shows better than new!!
Location
State VA
County Fauquier
Zoning GA
Rooms
Other Rooms Living Room, Dining Room, Primary Bedroom, Bedroom 2, Kitchen
Main Level Bedrooms 2
Interior
Interior Features Breakfast Area, Dining Area, Chair Railings, Crown Moldings, Window Treatments, Entry Level Bedroom, Upgraded Countertops, Wood Floors, Floor Plan - Open
Hot Water Electric
Heating Forced Air, Heat Pump(s)
Cooling Ceiling Fan(s), Central A/C, Heat Pump(s)
Equipment Washer/Dryer Hookups Only, Dishwasher, Disposal, Dryer, Exhaust Fan, Icemaker, Microwave, Oven/Range - Electric, Refrigerator, Stove, Washer, Washer/Dryer Stacked
Fireplace N
Window Features Insulated,Screens
Appliance Washer/Dryer Hookups Only, Dishwasher, Disposal, Dryer, Exhaust Fan, Icemaker, Microwave, Oven/Range - Electric, Refrigerator, Stove, Washer, Washer/Dryer Stacked
Heat Source Electric
Exterior
Exterior Feature Patio(s), Porch(es)
Community Features Covenants
Utilities Available Cable TV Available
Amenities Available Jog/Walk Path
View Y/N Y
Water Access N
View Garden/Lawn
Roof Type Shingle
Accessibility Entry Slope <1', Level Entry - Main
Porch Patio(s), Porch(es)
Garage N
Private Pool N
Building
Lot Description Backs - Open Common Area, Private
Story 1
Foundation Slab
Sewer Public Sewer
Water Public
Architectural Style Ranch/Rambler
Level or Stories 1
Additional Building Above Grade
Structure Type 9'+ Ceilings
New Construction N
Schools
Elementary Schools Grace Miller
Middle Schools Cedar Lee
High Schools Liberty
School District Fauquier County Public Schools
Others
HOA Fee Include Other
Senior Community No
Tax ID 6899-43-1153 104
Ownership Condominium
Special Listing Condition Standard
Read Less
Want to know what your home might be worth? Contact us for a FREE valuation!

Our team is ready to help you sell your home for the highest possible price ASAP

Bought with Gloria J Beahm • Long & Foster Real Estate, Inc.






