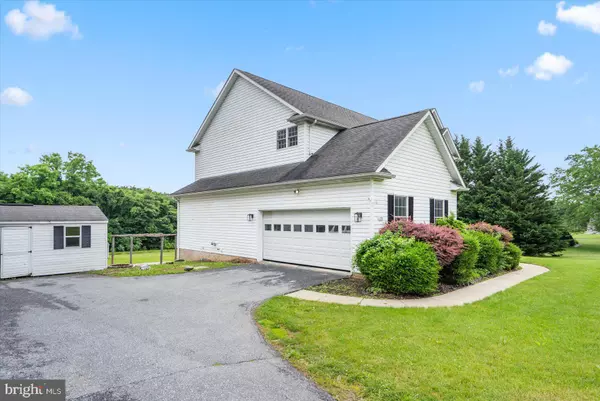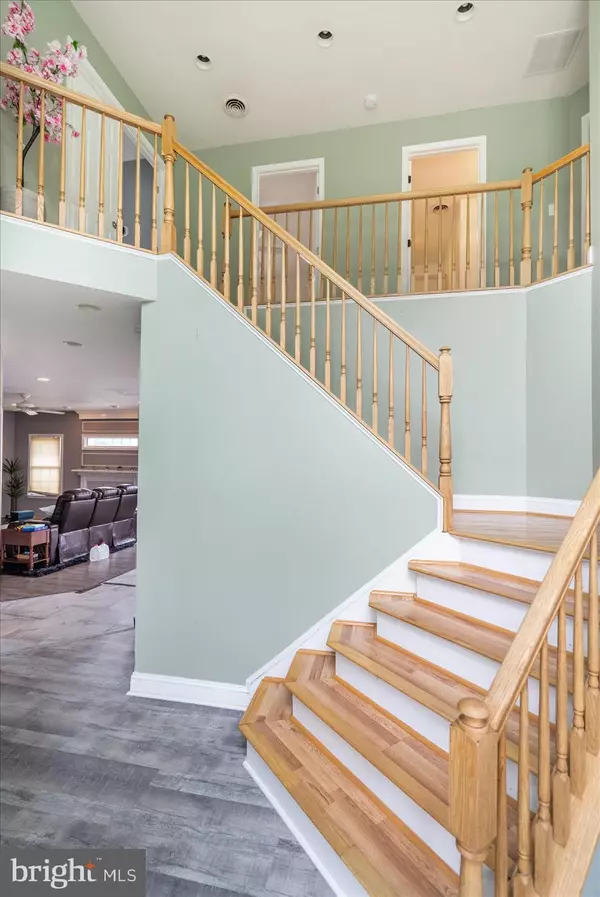$625,000
$590,000
5.9%For more information regarding the value of a property, please contact us for a free consultation.
1261 NURSERY MANOR RD Finksburg, MD 21048
5 Beds
4 Baths
4,489 SqFt
Key Details
Sold Price $625,000
Property Type Single Family Home
Sub Type Detached
Listing Status Sold
Purchase Type For Sale
Square Footage 4,489 sqft
Price per Sqft $139
Subdivision None Available
MLS Listing ID MDCR2020784
Sold Date 07/23/24
Style Colonial
Bedrooms 5
Full Baths 3
Half Baths 1
HOA Y/N N
Abv Grd Liv Area 2,993
Originating Board BRIGHT
Year Built 2001
Annual Tax Amount $5,683
Tax Year 2024
Lot Size 1.200 Acres
Acres 1.2
Property Description
Remarkable opportunity to turn some sweat equity into a dreamhouse or profit. This one owner home was custom built and has a wonderful open floorplan, but it's in need of fix-up/repairs and is worth so much more in renovated condition. Two story foyer leads to a formal LR/DR and into a gorgeous kitchen with marble counters, stainless appliances, center island and a large breakfast room with vaulted ceiling and skylights that opens onto the deck. There is also a large family room with propane fireplace off the kitchen and a powder room off the foyer. The upper level has a primary suite with vaulted ceiling, luxury spa bath and a spacious walk-in closet with its own laundry. There are three other bedrooms and a full bath on the upper. The lower level has a massive open rec room with walk-out, 5th bedroom, a den/sixth bedroom, full bath, laundry room and storage. Outside is a patio, playhouse, above ground pool (unsafe) and storage shed. Side load garage, plenty of parking and 1.20 acres minutes from Route 140.
Location
State MD
County Carroll
Zoning AGRIC
Rooms
Other Rooms Living Room, Dining Room, Primary Bedroom, Bedroom 2, Bedroom 3, Bedroom 4, Bedroom 5, Kitchen, Family Room, Den, Foyer, Breakfast Room, Laundry, Recreation Room, Storage Room, Bathroom 2, Bathroom 3, Primary Bathroom, Half Bath
Basement Full, Fully Finished, Walkout Level, Windows
Interior
Interior Features Breakfast Area, Dining Area, Family Room Off Kitchen, Floor Plan - Open, Kitchen - Eat-In, Kitchen - Island, Kitchen - Table Space, Primary Bath(s), Recessed Lighting, Skylight(s), Soaking Tub, Stall Shower, Upgraded Countertops, Walk-in Closet(s), Window Treatments, Wood Floors
Hot Water Electric
Heating Heat Pump(s)
Cooling Central A/C
Flooring Luxury Vinyl Plank
Fireplaces Number 1
Fireplaces Type Gas/Propane
Equipment Refrigerator, Icemaker, Oven/Range - Electric, Built-In Microwave, Dishwasher, Washer, Dryer
Furnishings No
Fireplace Y
Window Features Double Pane,Vinyl Clad,Skylights,Atrium
Appliance Refrigerator, Icemaker, Oven/Range - Electric, Built-In Microwave, Dishwasher, Washer, Dryer
Heat Source Electric
Laundry Washer In Unit, Dryer In Unit, Upper Floor, Lower Floor
Exterior
Exterior Feature Deck(s)
Parking Features Garage - Side Entry, Garage Door Opener
Garage Spaces 4.0
Pool Above Ground, Other
Utilities Available Under Ground
Water Access N
View Pasture, Trees/Woods
Roof Type Architectural Shingle
Accessibility None
Porch Deck(s)
Attached Garage 2
Total Parking Spaces 4
Garage Y
Building
Lot Description Backs to Trees, No Thru Street, Open
Story 3
Foundation Block
Sewer Private Septic Tank
Water Well
Architectural Style Colonial
Level or Stories 3
Additional Building Above Grade, Below Grade
Structure Type Dry Wall
New Construction N
Schools
Elementary Schools Sandymount
Middle Schools Shiloh
High Schools Westminster
School District Carroll County Public Schools
Others
Senior Community No
Tax ID 0704075358
Ownership Fee Simple
SqFt Source Assessor
Acceptable Financing Cash, Private, Conventional
Horse Property N
Listing Terms Cash, Private, Conventional
Financing Cash,Private,Conventional
Special Listing Condition Standard
Read Less
Want to know what your home might be worth? Contact us for a FREE valuation!

Our team is ready to help you sell your home for the highest possible price ASAP

Bought with Hector H Romero • Smart Realty, LLC





