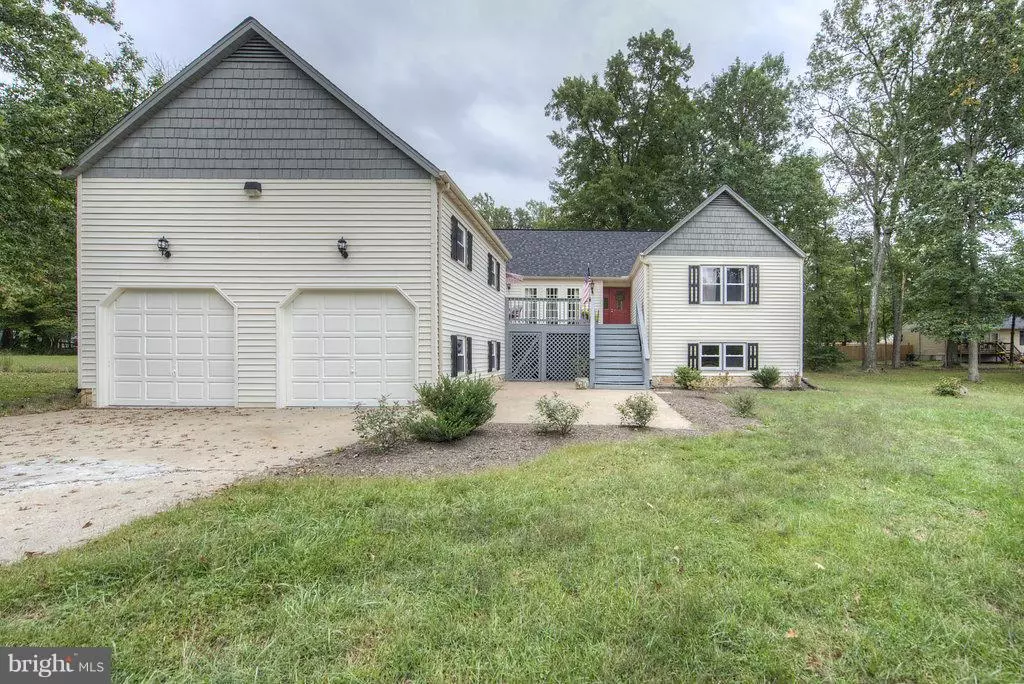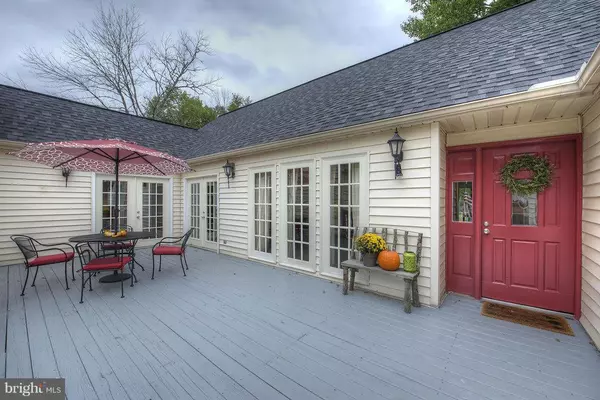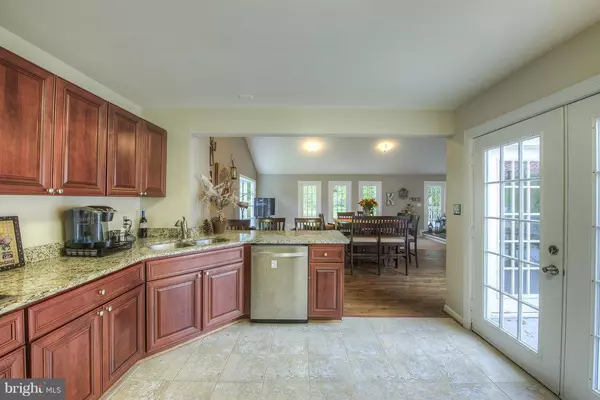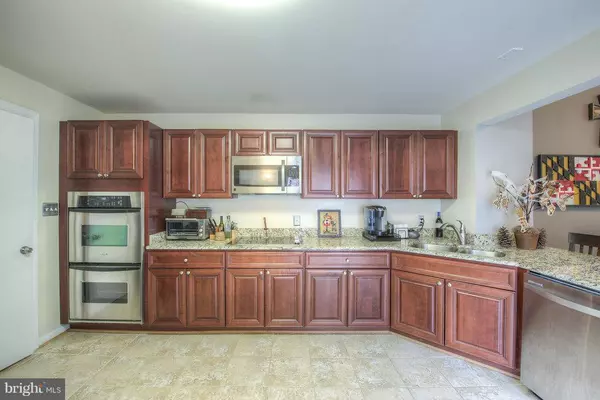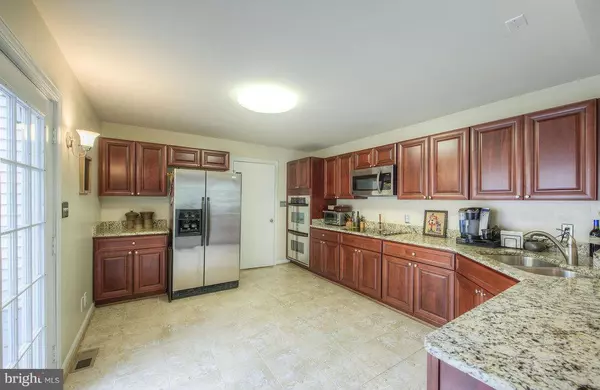$380,000
$369,900
2.7%For more information regarding the value of a property, please contact us for a free consultation.
45 HULVEY DR Stafford, VA 22556
4 Beds
3 Baths
3,858 SqFt
Key Details
Sold Price $380,000
Property Type Single Family Home
Sub Type Detached
Listing Status Sold
Purchase Type For Sale
Square Footage 3,858 sqft
Price per Sqft $98
Subdivision Bald Eagle Hills
MLS Listing ID 1000768739
Sold Date 11/30/16
Style Raised Ranch/Rambler
Bedrooms 4
Full Baths 3
HOA Y/N N
Abv Grd Liv Area 2,570
Originating Board MRIS
Year Built 1986
Annual Tax Amount $3,539
Tax Year 2016
Lot Size 1.055 Acres
Acres 1.06
Property Description
No HOA! Comes with a John Deer Tractor! Upgraded Kitchen w/Granite Countertops, SS Appliances, Dual Wall Oven. HUGE Bedroom Over Garage That Can Be Used As A Study/Rec Rm. 3800+ Sq Ft - Potential for 5th BR In LL. New Carpet/Paint on LL. Great Home For Entertaining! Freshly Painted Deck & Front Porch. 3 Year Old Roof & HVAC. Seconds From Quantico; 5 Minute Commute To I-95 & 2 Commuter Lots.
Location
State VA
County Stafford
Zoning A2
Rooms
Other Rooms Dining Room, Bedroom 2, Bedroom 3, Bedroom 4, Game Room, Family Room, Foyer, Laundry, Bedroom 6
Basement Rear Entrance, Fully Finished
Main Level Bedrooms 4
Interior
Interior Features Dining Area, Entry Level Bedroom, Upgraded Countertops, Primary Bath(s), Floor Plan - Open
Hot Water Electric
Heating Heat Pump(s)
Cooling Attic Fan, Heat Pump(s)
Equipment Washer/Dryer Hookups Only, Exhaust Fan, Icemaker, Microwave, Dryer, Dishwasher, Cooktop, Oven - Double, Washer, Water Heater
Fireplace N
Appliance Washer/Dryer Hookups Only, Exhaust Fan, Icemaker, Microwave, Dryer, Dishwasher, Cooktop, Oven - Double, Washer, Water Heater
Heat Source Electric
Exterior
Exterior Feature Deck(s), Porch(es)
Parking Features Garage - Front Entry
Garage Spaces 2.0
View Y/N Y
Water Access N
View Trees/Woods
Accessibility None
Porch Deck(s), Porch(es)
Attached Garage 2
Total Parking Spaces 2
Garage Y
Private Pool N
Building
Lot Description Backs to Trees, Partly Wooded
Story 2
Sewer Public Septic
Water Well
Architectural Style Raised Ranch/Rambler
Level or Stories 2
Additional Building Above Grade, Below Grade
New Construction N
Schools
High Schools North Stafford
School District Stafford County Public Schools
Others
Senior Community No
Tax ID 20-H-1- -14A
Ownership Fee Simple
Special Listing Condition Standard
Read Less
Want to know what your home might be worth? Contact us for a FREE valuation!

Our team is ready to help you sell your home for the highest possible price ASAP

Bought with Elizabeth J Shepard • Dockside Realty


