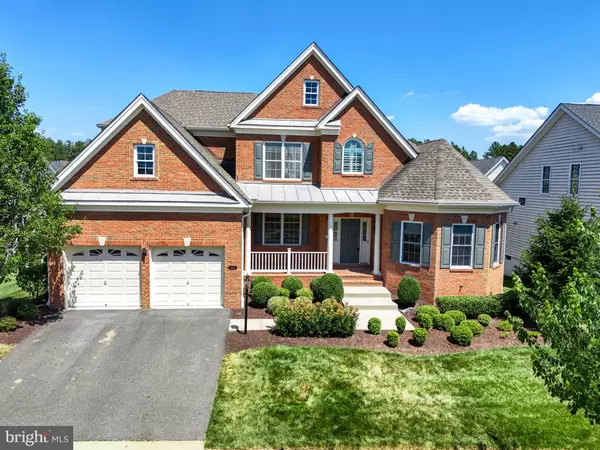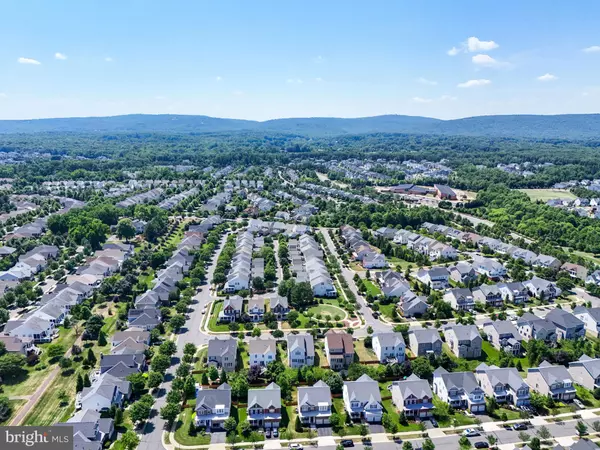$984,000
$975,000
0.9%For more information regarding the value of a property, please contact us for a free consultation.
4613 HULL DR Haymarket, VA 20169
4 Beds
4 Baths
5,165 SqFt
Key Details
Sold Price $984,000
Property Type Single Family Home
Sub Type Detached
Listing Status Sold
Purchase Type For Sale
Square Footage 5,165 sqft
Price per Sqft $190
Subdivision Dominion Valley Country Club
MLS Listing ID VAPW2073700
Sold Date 07/23/24
Style Colonial
Bedrooms 4
Full Baths 3
Half Baths 1
HOA Fees $186/mo
HOA Y/N Y
Abv Grd Liv Area 3,362
Originating Board BRIGHT
Year Built 2015
Annual Tax Amount $8,956
Tax Year 2022
Lot Size 8,986 Sqft
Acres 0.21
Property Description
Rarely available Princeton model with a huge main level primary suite! Greeted by sophistication from the moment you enter into the two story foyer. Hardwood flooring leads you into the heart of the home in the rear where family and friends alike will gather in the great room around the gas fireplace. A front study with glass french doors provides a private retreat, perfect for work from home or use as a music room or formal sitting room! The formal dining room provides an air of elegance for your entertaining desires with a pass through to the gourmet kitchen. The kitchen is a chefs delight surrounded by granite counters, loads of cabinets, SS appliances, including a double wall oven, 5 burner gas cooktop, built-in microwave, and french door refrigerator, all overlooking a bright breakfast room/sunroom with skylights! Take the back stairs to the upper level loft, a perfect secondary sitting room for that quiet game of chess or curl up with a great book! 2 well appointed bedrooms can also be found on the upper floor along with a jack-n-jill bathroom. The basement has a huge recreation room that can be split into entertainment zones. The 4th bedroom is a quiet and secluded retreat, perfect for multi-generational living. The basement has an additional bonus room that can be used for a variety of purposes including craft room, private office, game room, etc. There is a full bath with a tub/shower combo in the basement and a large storage room complete with an extra refrigerator. You will find your laundry room off the kitchen/garage on the main level providing easy access to all household members. A large, well manicured rear yard is awaiting your customization! Don't let this magnificent home pass you by! Dominion Valley Country Club is a gated community with two 18 hole Arnold Palmer golf courses, a new Clubhouse with indoor/outdoor dining, a tap room, tennis courts, indoor basketball court, a state-of-the-art fitness center & pool, meeting rooms, toddler center, and more! You may also want to join one of the many community interest clubs, there is something for everyone. Close to dining, shopping, medical facilities, entertainment and more!
Location
State VA
County Prince William
Zoning RPC
Direction West
Rooms
Other Rooms Dining Room, Primary Bedroom, Bedroom 2, Bedroom 3, Bedroom 4, Kitchen, Study, Great Room, Loft, Recreation Room, Bathroom 1, Bathroom 2, Bathroom 3, Bonus Room, Primary Bathroom
Basement Daylight, Full, Connecting Stairway, Fully Finished, Improved, Outside Entrance, Interior Access, Walkout Level, Windows, Sump Pump
Main Level Bedrooms 1
Interior
Interior Features Additional Stairway, Attic, Breakfast Area, Ceiling Fan(s), Dining Area, Entry Level Bedroom, Family Room Off Kitchen, Floor Plan - Open, Floor Plan - Traditional, Formal/Separate Dining Room, Kitchen - Gourmet, Pantry, Primary Bath(s), Recessed Lighting, Skylight(s), Soaking Tub, Tub Shower, Walk-in Closet(s), Wood Floors, Window Treatments
Hot Water Natural Gas
Cooling Central A/C, Ceiling Fan(s)
Flooring Carpet, Ceramic Tile, Engineered Wood
Fireplaces Number 1
Fireplaces Type Gas/Propane
Equipment Built-In Microwave, Cooktop, Dishwasher, Disposal, Dryer - Front Loading, Extra Refrigerator/Freezer, Oven - Double, Oven - Wall, Refrigerator, Stainless Steel Appliances, Washer - Front Loading, Water Heater
Fireplace Y
Appliance Built-In Microwave, Cooktop, Dishwasher, Disposal, Dryer - Front Loading, Extra Refrigerator/Freezer, Oven - Double, Oven - Wall, Refrigerator, Stainless Steel Appliances, Washer - Front Loading, Water Heater
Heat Source Natural Gas
Laundry Main Floor
Exterior
Parking Features Garage - Front Entry, Garage Door Opener, Inside Access
Garage Spaces 4.0
Utilities Available Cable TV Available, Electric Available, Natural Gas Available, Phone Available, Water Available
Amenities Available Bar/Lounge, Basketball Courts, Bike Trail, Club House, Common Grounds, Exercise Room, Fitness Center, Gated Community, Golf Course Membership Available, Jog/Walk Path, Meeting Room, Party Room, Picnic Area, Pool - Indoor, Pool - Outdoor, Putting Green, Tennis Courts, Tot Lots/Playground
Water Access N
Roof Type Architectural Shingle
Accessibility None
Attached Garage 2
Total Parking Spaces 4
Garage Y
Building
Story 3
Foundation Slab
Sewer Public Sewer
Water Public
Architectural Style Colonial
Level or Stories 3
Additional Building Above Grade, Below Grade
New Construction N
Schools
Elementary Schools Gravely
Middle Schools Ronald Wilson Regan
High Schools Battlefield
School District Prince William County Public Schools
Others
HOA Fee Include Common Area Maintenance,Management,Pool(s),Reserve Funds,Road Maintenance,Security Gate,Snow Removal,Trash
Senior Community No
Tax ID 7299-76-9509
Ownership Fee Simple
SqFt Source Assessor
Security Features Security Gate
Acceptable Financing Cash, Conventional, FHA, VA
Listing Terms Cash, Conventional, FHA, VA
Financing Cash,Conventional,FHA,VA
Special Listing Condition Standard
Read Less
Want to know what your home might be worth? Contact us for a FREE valuation!

Our team is ready to help you sell your home for the highest possible price ASAP

Bought with Venugopal Ravva • Maram Realty, LLC





