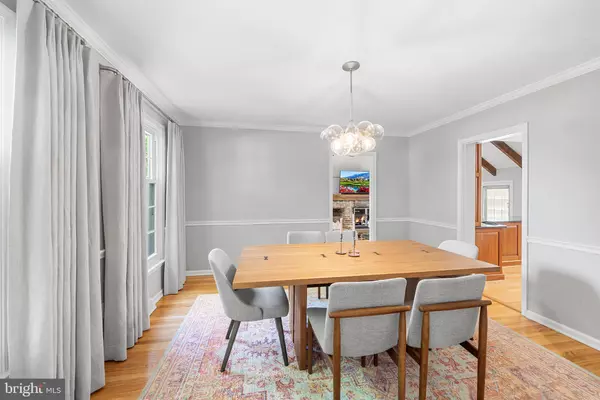$1,150,000
$1,050,000
9.5%For more information regarding the value of a property, please contact us for a free consultation.
940 STUART LN Berwyn, PA 19312
4 Beds
3 Baths
3,154 SqFt
Key Details
Sold Price $1,150,000
Property Type Single Family Home
Sub Type Detached
Listing Status Sold
Purchase Type For Sale
Square Footage 3,154 sqft
Price per Sqft $364
Subdivision None Available
MLS Listing ID PACT2067774
Sold Date 07/12/24
Style Colonial
Bedrooms 4
Full Baths 2
Half Baths 1
HOA Y/N N
Abv Grd Liv Area 2,729
Originating Board BRIGHT
Year Built 1969
Annual Tax Amount $9,701
Tax Year 2023
Lot Size 0.451 Acres
Acres 0.45
Lot Dimensions 0.00 x 0.00
Property Description
OPEN HOUSES CANCELLED! Expanded, light-filled colonial perched on a premium corner lot in beautiful Berwyn awaits lucky buyer! From the gently sloped side driveway, a stone path leads to a charming portico. Inside, the main level is awash in natural light, highlighting the hardwood floors, recessed lighting, custom millwork, replacement windows and neutral paint throughout. Just off the foyer sits a bright and sunny dining room with designer light fixture, moldings and custom window treatments. The dining room connects to the home's centerpiece—a large, open kitchen-family area built for effortless entertaining and daily living. Part of a thoughtfully designed addition, the eat-in kitchen is a chef's dream with its abundant cabinetry, island seating, double wall oven, gas cooking and wine fridge. The kitchen spills into a cheery breakfast room with multiple windows framing the beautiful backyard. The kitchen also overlooks a glorious sunken family room boasting vaulted ceilings, a gas fireplace and delightful window seat with custom woven shade. Access to the attached, two-car garage is just a few steps away. On the other side of the main floor sits a large living room with wood-burning fireplace, plus a powder room and expanded laundry-mudroom with custom cubbies and cabinet storage. Hardwood floors continue upstairs, where you'll find custom plantation shutters and closet organization systems throughout. The impressive primary suite features vaulted ceilings, an ensuite full bath and walk-in closet. A full hallway bath and two secondary bedrooms are just down the hall. The fourth bedroom—currently accessible through the primary suite—could be modified for direct hallway access or left as is to function as a home office, sitting room or nursery. The finished basement offers even more space for recreation and play and includes a home gym. Outside, well-tended vegetable beds are nestled among the expansive greenspace, along with a lovely garden trellis with retaining wall and newer bluestone patio with direct access to the kitchen. Located in a friendly community with an active neighborhood association that hosts many events such as progressive dinners and a holiday cookie exchange. This home is mere minutes from Wilson Farm Park (watch the July 4th fireworks from the side yard!), Gateway Shopping Center, several premier parks and trails and award-winning T/E schools.
Location
State PA
County Chester
Area Tredyffrin Twp (10343)
Zoning R
Rooms
Basement Partially Finished
Interior
Interior Features Built-Ins, Ceiling Fan(s), Chair Railings, Combination Dining/Living, Dining Area, Elevator, Exposed Beams, Family Room Off Kitchen, Floor Plan - Open, Kitchen - Eat-In, Walk-in Closet(s), Wood Floors
Hot Water Natural Gas
Heating Forced Air
Cooling Central A/C
Flooring Hardwood
Fireplaces Number 2
Fireplaces Type Brick, Gas/Propane, Wood
Equipment Cooktop, Dishwasher, Dryer, Oven - Double, Refrigerator, Range Hood, Six Burner Stove, Washer
Furnishings Yes
Fireplace Y
Window Features Replacement
Appliance Cooktop, Dishwasher, Dryer, Oven - Double, Refrigerator, Range Hood, Six Burner Stove, Washer
Heat Source Natural Gas
Laundry Main Floor
Exterior
Exterior Feature Patio(s)
Parking Features Garage - Side Entry, Garage Door Opener, Inside Access
Garage Spaces 2.0
Utilities Available Natural Gas Available
Water Access N
Roof Type Shingle
Accessibility None
Porch Patio(s)
Attached Garage 2
Total Parking Spaces 2
Garage Y
Building
Lot Description Corner
Story 2
Foundation Block
Sewer Public Sewer
Water Public
Architectural Style Colonial
Level or Stories 2
Additional Building Above Grade, Below Grade
Structure Type Dry Wall
New Construction N
Schools
Elementary Schools New Eagle
Middle Schools Valley Forge
High Schools Conestoga Senior
School District Tredyffrin-Easttown
Others
Pets Allowed Y
Senior Community No
Tax ID 43-05Q-0164
Ownership Fee Simple
SqFt Source Assessor
Acceptable Financing Cash, Conventional, FHA, Negotiable
Horse Property N
Listing Terms Cash, Conventional, FHA, Negotiable
Financing Cash,Conventional,FHA,Negotiable
Special Listing Condition Standard
Pets Allowed No Pet Restrictions
Read Less
Want to know what your home might be worth? Contact us for a FREE valuation!

Our team is ready to help you sell your home for the highest possible price ASAP

Bought with John Michael Oleksa • Compass RE





