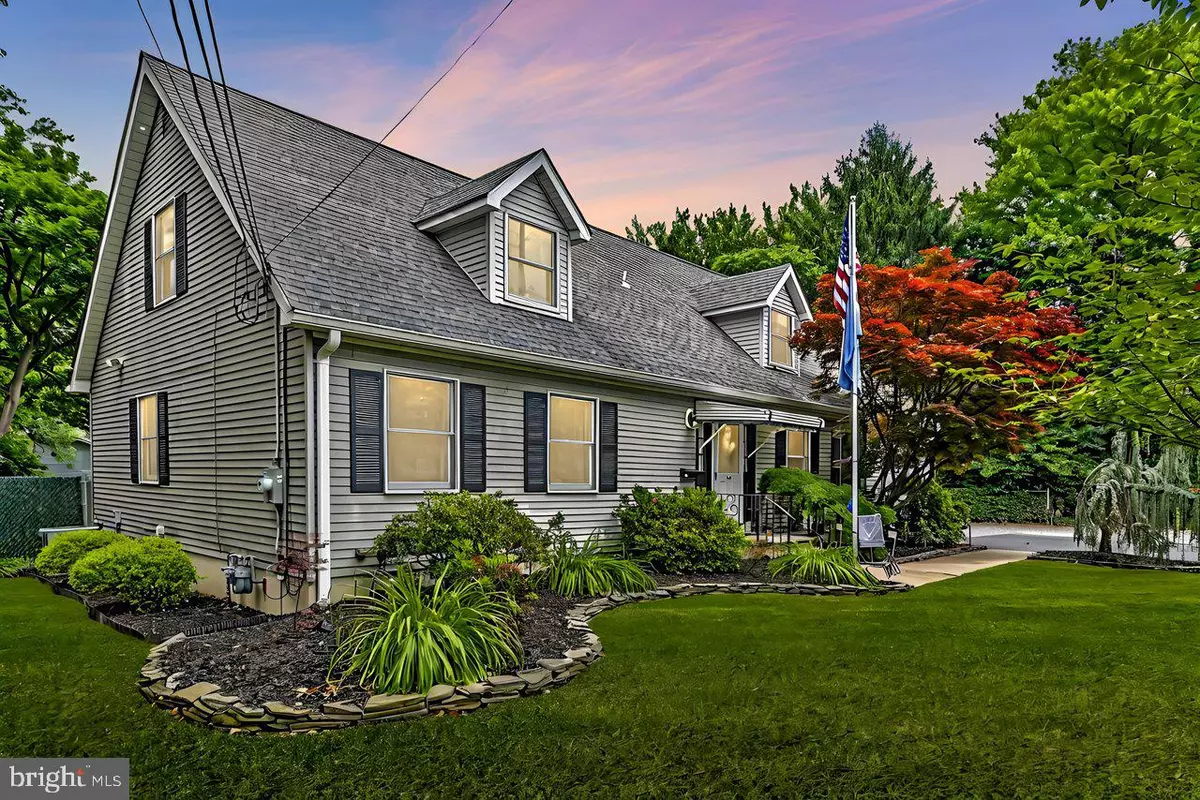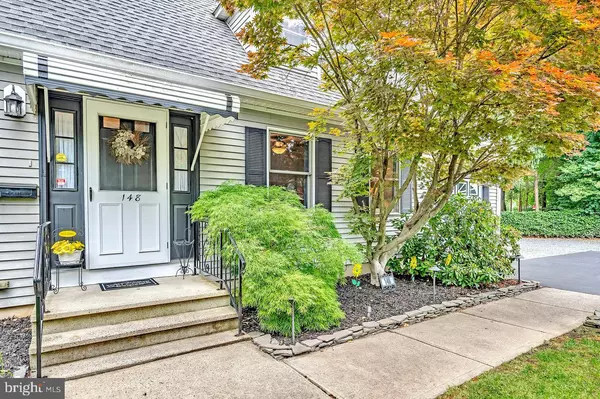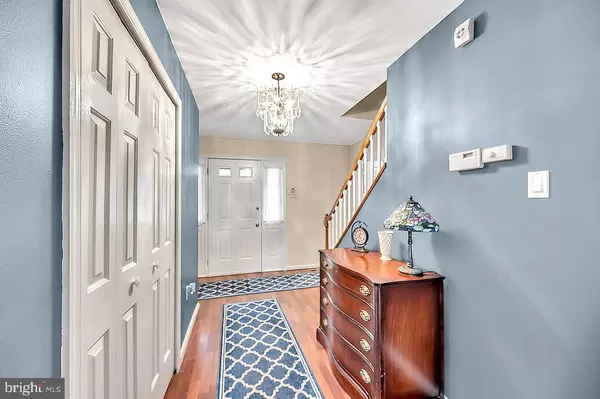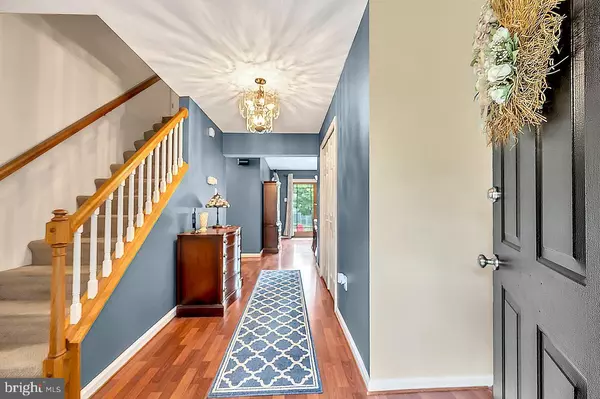$516,000
$479,000
7.7%For more information regarding the value of a property, please contact us for a free consultation.
148 ROUTE 156 Hamilton, NJ 08620
3 Beds
2 Baths
1,963 SqFt
Key Details
Sold Price $516,000
Property Type Single Family Home
Sub Type Detached
Listing Status Sold
Purchase Type For Sale
Square Footage 1,963 sqft
Price per Sqft $262
Subdivision None Available
MLS Listing ID NJME2044466
Sold Date 07/24/24
Style Cape Cod
Bedrooms 3
Full Baths 2
HOA Y/N N
Abv Grd Liv Area 1,963
Originating Board BRIGHT
Year Built 1989
Annual Tax Amount $4,553
Tax Year 2002
Lot Size 0.575 Acres
Acres 0.58
Property Description
“Welcome Home” to this charming Cape Cod-style home tucked away in a tranquil setting. This home offers a perfect blend of classic design and modern comforts, featuring three spacious bedrooms and two full bathrooms and freshly painted throughout. Two generously sized bedrooms on the upper level, one with a sitting room, provide ample space and natural light, perfect for restful nights and cozy mornings. A third bedroom on the main floor offers convenience and flexibility, ideal for guests or as a master suite. Two full bathrooms, one on each level, are tastefully appointed and ensure comfort and privacy for all. The inviting living room is perfect for relaxation and family gatherings with plenty of space to accommodate your favorite furniture and décor. An extra generous-sized room can be tailored to suit your needs, whether as a home office, playroom, or additional living space. Its versatility makes it a valuable addition to your home. A formal dining room sets the stage for elegant dinners and celebrations. The eat-in kitchen is the heart of the home featuring stainless steel appliances, including a modern refrigerator, stove and dishwasher. The double sinks add convenience and the eat-in area is perfect for casual meals and morning coffee. The full basement offers a partially finished space that serves as a game room, complete with a wet bar for entertaining friends and family. The unfinished portion provides ample storage or potential for further customization. Sliding glass doors lead out to your picturesque and tranquil backyard, a perfect oasis for outdoor relaxation, gardening, or family activities. The serene environment ensures peace and privacy. The home features a two-car driveway along with an extended parking area, providing enough space for your entire household's vehicles and plenty of parking for guests. Close to all major highways, restaurants and plenty of shopping. Make your appointment today!
Location
State NJ
County Mercer
Area Hamilton Twp (21103)
Zoning RESIDENTIAL
Rooms
Other Rooms Living Room, Dining Room, Primary Bedroom, Bedroom 2, Kitchen, Family Room, Bedroom 1, Other, Attic
Basement Full, Partially Finished
Main Level Bedrooms 1
Interior
Interior Features Attic, Bar, Ceiling Fan(s), Dining Area, Kitchen - Eat-In, Recessed Lighting, Sprinkler System
Hot Water Natural Gas
Heating Forced Air
Cooling Central A/C
Flooring Carpet, Ceramic Tile, Laminate Plank
Equipment Built-In Microwave, Dishwasher, Dryer - Gas, Extra Refrigerator/Freezer, Refrigerator, Stove, Stainless Steel Appliances, Washer, Water Heater
Fireplace N
Appliance Built-In Microwave, Dishwasher, Dryer - Gas, Extra Refrigerator/Freezer, Refrigerator, Stove, Stainless Steel Appliances, Washer, Water Heater
Heat Source Natural Gas
Laundry Basement
Exterior
Exterior Feature Patio(s)
Parking Features Garage - Front Entry, Garage Door Opener
Garage Spaces 1.0
Fence Chain Link
Utilities Available Cable TV
Water Access N
Roof Type Shingle
Accessibility None
Porch Patio(s)
Attached Garage 1
Total Parking Spaces 1
Garage Y
Building
Story 1.5
Foundation Brick/Mortar
Sewer Public Sewer
Water Public
Architectural Style Cape Cod
Level or Stories 1.5
Additional Building Above Grade
Structure Type Dry Wall
New Construction N
Schools
Elementary Schools Sunnybrae
Middle Schools Grice
High Schools Hamilton East-Steinert H.S.
School District Hamilton Township
Others
Senior Community No
Tax ID 03.2677.7
Ownership Fee Simple
SqFt Source Estimated
Security Features Exterior Cameras
Acceptable Financing Cash, Conventional, FHA, VA
Listing Terms Cash, Conventional, FHA, VA
Financing Cash,Conventional,FHA,VA
Special Listing Condition Standard
Read Less
Want to know what your home might be worth? Contact us for a FREE valuation!

Our team is ready to help you sell your home for the highest possible price ASAP

Bought with Peter A Tempesta • Smires & Associates





