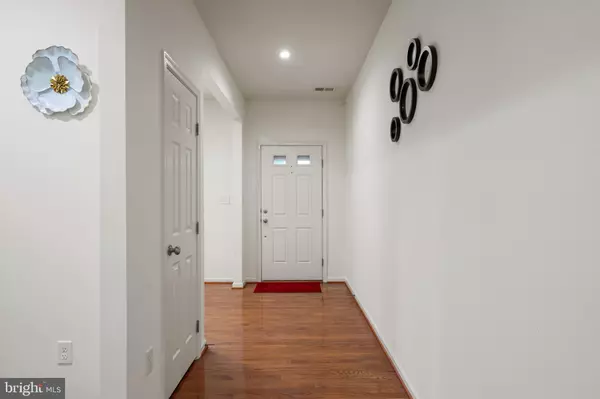$680,000
$698,000
2.6%For more information regarding the value of a property, please contact us for a free consultation.
9307 HOLLY BROTHERS CT Laurel, MD 20723
5 Beds
4 Baths
3,408 SqFt
Key Details
Sold Price $680,000
Property Type Single Family Home
Sub Type Detached
Listing Status Sold
Purchase Type For Sale
Square Footage 3,408 sqft
Price per Sqft $199
Subdivision Kings Arms
MLS Listing ID MDHW2039294
Sold Date 07/24/24
Style Colonial
Bedrooms 5
Full Baths 3
Half Baths 1
HOA Fees $15/mo
HOA Y/N Y
Abv Grd Liv Area 2,568
Originating Board BRIGHT
Year Built 2009
Annual Tax Amount $8,157
Tax Year 2024
Lot Size 10,743 Sqft
Acres 0.25
Property Description
PROPERTY UNDER CONTRACT; SELLER ACCEPTING BACKUP OFFERS. PRICE IMPROVEMENT! INSTANT EQUITY OPPORTUNITY!
Now with a new price drop, this meticulously maintained single-family home in Howard County offers buyers the chance to gain instant equity, making it an even more attractive investment. Renowned for its excellent schools, this home offers a comprehensive blend of style, functionality, and convenience.
Upon entering, you're greeted by a striking brick front elevation leading to a welcoming main level. This space combines elegance with practicality, featuring a formal living room and dining room that flow seamlessly into a cozy family room. Enhanced by a charming gas fireplace, this area is perfect for hosting gatherings, providing a warm atmosphere for family and guests alike.
The heart of this home, the kitchen, boasts modern amenities and thoughtful design elements. Granite countertops, white cabinets, and high-end stainless steel appliances—including a gas range oven, a new microwave, and a dishwasher—underscore its luxury and functionality. The granite island and extensive cabinetry with a pantry offer ample storage and workspace. Adjacent to the kitchen, a breakfast nook with a window serves as a delightful spot for casual meals, while nearby access to a Trex Composite deck invites you to enjoy the outdoors. The sizeable backyard, a rare find in new constructions at this price point, is ideal for gardening enthusiasts or simply relaxing outdoors. It receives ample sunlight, making it perfect for installing solar panels as the technology is ripe for adoption.
The upper level features a well-thought-out layout with four bedrooms, including a luxurious primary suite with two walk-in closets—one directly attached to an ensuite bathroom. A separate laundry room (with a new washer) on this level adds convenience.
The basement is an entertainer's dream, boasting a 7.2-channel home theater system and projector setup for a true cinematic experience. It also includes a recreational area that could double as an optional fifth bedroom, a full bathroom, and a dedicated gym room.
Additional conveniences include a spacious two-car garage and a long driveway that provides extra parking for several cars, making everyday living easy and organized. Just a five-minute walk from the home, the North Laurel Community Center offers tennis courts, basketball courts, a gym, a skate park, and a children's play area, enhancing the community feel of the area.
The home's location is ideal for commuters with quick access to the MARC Station, which offers free parking, I-95, Route 1, MD-29, and I-295, ensuring that travel, shopping, dining, and entertainment options are always within easy reach. With its sophisticated design, functionality, and a prime location in one of the top school districts in Maryland, this home is now an even more incredible opportunity with its improved price, offering immediate equity for its new owners. Don't miss out on this dream home!
**PLEASE SUBMIT YOUR BEST AND FINAL OFFERS BY MONDAY, JUNE 17TH 8PM.
Location
State MD
County Howard
Zoning R-SC
Rooms
Other Rooms Living Room, Dining Room, Primary Bedroom, Bedroom 2, Bedroom 3, Bedroom 4, Kitchen, Family Room, Basement, Foyer, Exercise Room, Laundry, Office, Recreation Room, Bathroom 2, Primary Bathroom, Half Bath
Basement Other
Interior
Interior Features Kitchen - Gourmet, Kitchen - Island, Primary Bath(s), Crown Moldings, Upgraded Countertops, Window Treatments, Floor Plan - Open
Hot Water Natural Gas
Heating Forced Air
Cooling Central A/C
Flooring Carpet, Hardwood, Ceramic Tile
Fireplaces Number 1
Fireplaces Type Gas/Propane, Fireplace - Glass Doors, Mantel(s)
Equipment Dishwasher, Disposal, Dryer, Dryer - Front Loading, Energy Efficient Appliances, Exhaust Fan, Humidifier, Icemaker, Microwave, Oven/Range - Electric, Refrigerator, Washer - Front Loading, Water Dispenser, Stove
Fireplace Y
Window Features Double Pane,Low-E,Screens
Appliance Dishwasher, Disposal, Dryer, Dryer - Front Loading, Energy Efficient Appliances, Exhaust Fan, Humidifier, Icemaker, Microwave, Oven/Range - Electric, Refrigerator, Washer - Front Loading, Water Dispenser, Stove
Heat Source Natural Gas
Laundry Upper Floor
Exterior
Parking Features Garage Door Opener
Garage Spaces 2.0
Utilities Available Cable TV Available
Water Access N
Roof Type Asphalt
Accessibility None
Attached Garage 2
Total Parking Spaces 2
Garage Y
Building
Story 2
Foundation Block
Sewer Public Sewer
Water Public
Architectural Style Colonial
Level or Stories 2
Additional Building Above Grade, Below Grade
Structure Type Dry Wall
New Construction N
Schools
School District Howard County Public School System
Others
Senior Community No
Tax ID 1406586333
Ownership Fee Simple
SqFt Source Assessor
Security Features Monitored,Carbon Monoxide Detector(s),Smoke Detector,Security System
Acceptable Financing Cash, Conventional, FHA, VA, Other
Listing Terms Cash, Conventional, FHA, VA, Other
Financing Cash,Conventional,FHA,VA,Other
Special Listing Condition Standard
Read Less
Want to know what your home might be worth? Contact us for a FREE valuation!

Our team is ready to help you sell your home for the highest possible price ASAP

Bought with Kalonji Foreman • Compass





