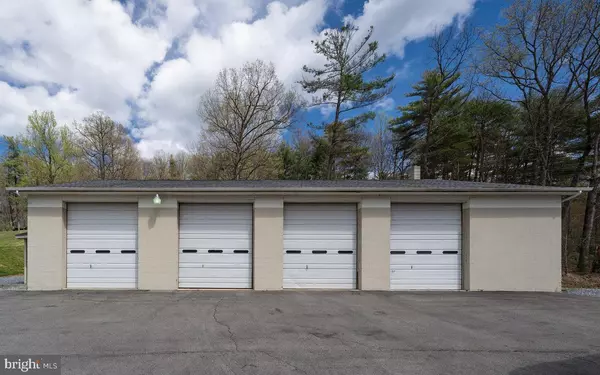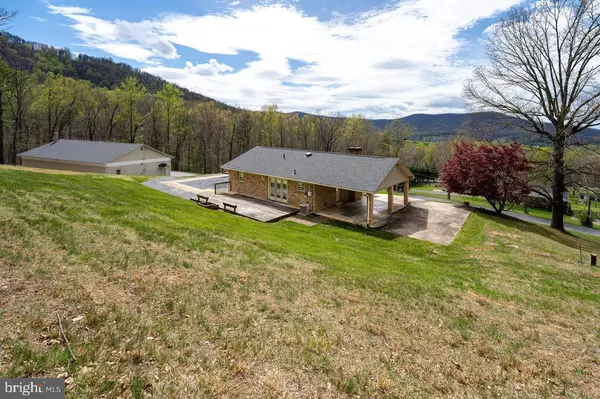$315,000
$365,000
13.7%For more information regarding the value of a property, please contact us for a free consultation.
617 HAWKSBILL PARK RD Stanley, VA 22851
2 Beds
2 Baths
2,016 SqFt
Key Details
Sold Price $315,000
Property Type Single Family Home
Sub Type Detached
Listing Status Sold
Purchase Type For Sale
Square Footage 2,016 sqft
Price per Sqft $156
Subdivision Hawksbill Pines
MLS Listing ID VAPA2003412
Sold Date 07/19/24
Style Ranch/Rambler,Traditional
Bedrooms 2
Full Baths 2
HOA Y/N Y
Abv Grd Liv Area 1,008
Originating Board BRIGHT
Year Built 1986
Annual Tax Amount $1,639
Tax Year 2023
Lot Size 4.110 Acres
Acres 4.11
Property Description
Everything you will need is offered in this charming brick home with outstanding mountain views. If the home and views were not enough, there is an enormous 4 bay shop containing 2,800 square feet of workspace. On the main level, this home offers two expansive bedrooms and a full bathroom with a traditional and welcoming layout. Additional space to expand is offered in the walkout basement which has a full bathroom and double closets. The kitchen has upgraded cabinets and an eat in area. Outside improvements include new storm windows (2022), a new roof (2023), a shed, and an oversized four bay garage. This house is ready for you to put your final touches on and to make it your home. Located close to downtown Stanley, only a short drive will take you to the Shenandoah National Park, George Washington National Forest, Shenandoah River, Wisteria Farm and Vineyard, and Luray Caverns. Come and enjoy life in Stanley, Virginia!
Location
State VA
County Page
Zoning R
Rooms
Basement Heated, Improved, Interior Access, Outside Entrance, Partially Finished, Side Entrance, Space For Rooms, Walkout Stairs
Main Level Bedrooms 2
Interior
Interior Features Carpet, Ceiling Fan(s), Entry Level Bedroom, Family Room Off Kitchen, Floor Plan - Traditional
Hot Water Electric
Heating Baseboard - Electric, Central
Cooling Central A/C
Flooring Partially Carpeted, Rough-In, Tile/Brick
Fireplace N
Heat Source Electric
Exterior
Exterior Feature Deck(s), Porch(es)
Garage Spaces 5.0
Utilities Available Electric Available, Phone Available
Water Access N
View Mountain, Panoramic
Roof Type Shingle
Accessibility None
Porch Deck(s), Porch(es)
Total Parking Spaces 5
Garage N
Building
Lot Description Additional Lot(s), Backs to Trees, Rear Yard, SideYard(s), Front Yard
Story 1
Foundation Block
Sewer On Site Septic
Water Well
Architectural Style Ranch/Rambler, Traditional
Level or Stories 1
Additional Building Above Grade, Below Grade
New Construction N
Schools
School District Page County Public Schools
Others
Senior Community No
Tax ID 81B-4-19 & 81B 5 24
Ownership Fee Simple
SqFt Source Estimated
Acceptable Financing Cash, Conventional
Listing Terms Cash, Conventional
Financing Cash,Conventional
Special Listing Condition Standard
Read Less
Want to know what your home might be worth? Contact us for a FREE valuation!

Our team is ready to help you sell your home for the highest possible price ASAP

Bought with Kyle Alberto Reinaldo • Kathy Jean Campbell





