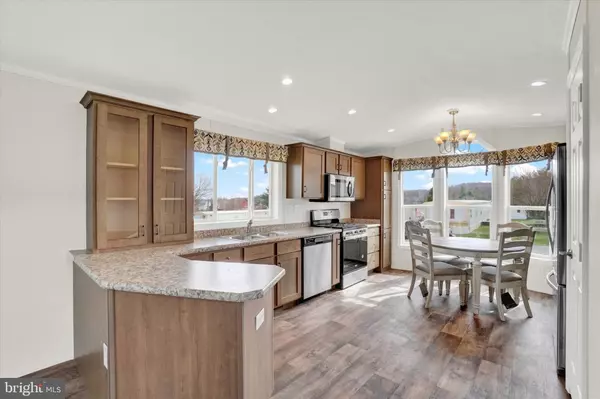$129,900
$129,900
For more information regarding the value of a property, please contact us for a free consultation.
114 GATESHEAD DR Stewartstown, PA 17363
2 Beds
2 Baths
952 SqFt
Key Details
Sold Price $129,900
Property Type Manufactured Home
Sub Type Manufactured
Listing Status Sold
Purchase Type For Sale
Square Footage 952 sqft
Price per Sqft $136
Subdivision Windy Brae Mhp
MLS Listing ID PAYK2057594
Sold Date 07/26/24
Style Ranch/Rambler
Bedrooms 2
Full Baths 2
HOA Y/N N
Abv Grd Liv Area 952
Originating Board BRIGHT
Land Lease Amount 440.0
Land Lease Frequency Monthly
Year Built 2023
Tax Year 2022
Property Description
BRAND NEW!!! BEAUTIFUL PINE GROVE MOBILE HOME WITH ALL OF THE BELLS & WHISTLES! TOP QUALITY CONSTRUCTION. OPEN FLOOR PLAN.
GOURMET KITCHEN WITH ALL STAINLESS STEEL APPLIANCES, RECESSED LIGHTING & CABINETS GALORE! LARGE PANTRY, BREAKFAST BAR & BOW WINDOW W/ DINING AREA. VINYL PLANK FLOORING THROUGHOUT THE KITCHEN, DINING AREA, LIVING ROOM , LAUNDRY, & HALLWAY. PRIMARY BEDROOM W/ENSUITE BATHROOM & LARGE WALK IN CLOSET.
COME SEE THIS BEAUTY BEFORE IT'S GONE!!!
BUYERS ARE CONTINGENT UPON PARK APPROVAL FROM WINDY BRAE MOBILE HOME PARK.
Location
State PA
County York
Area North Hopewell Twp (15241)
Zoning RESIDENTIAL
Rooms
Other Rooms Living Room, Bedroom 2, Kitchen, Bedroom 1, Laundry, Bathroom 2, Primary Bathroom
Main Level Bedrooms 2
Interior
Interior Features Bar, Breakfast Area, Built-Ins, Kitchen - Country, Kitchen - Eat-In, Kitchen - Table Space, Pantry, Recessed Lighting, Window Treatments
Hot Water Electric
Heating Forced Air
Cooling Central A/C
Equipment Refrigerator, Oven/Range - Gas, Dishwasher, Built-In Microwave
Fireplace N
Window Features Insulated
Appliance Refrigerator, Oven/Range - Gas, Dishwasher, Built-In Microwave
Heat Source Natural Gas
Exterior
Garage Spaces 2.0
Water Access N
Accessibility None
Total Parking Spaces 2
Garage N
Building
Story 1
Sewer Public Sewer
Water Public
Architectural Style Ranch/Rambler
Level or Stories 1
Additional Building Above Grade, Below Grade
New Construction Y
Schools
School District Red Lion Area
Others
Senior Community No
Tax ID 41-000-CJ-0001-00-M0067
Ownership Land Lease
SqFt Source Assessor
Special Listing Condition Standard
Read Less
Want to know what your home might be worth? Contact us for a FREE valuation!

Our team is ready to help you sell your home for the highest possible price ASAP

Bought with Bonnie L Collins • Howard Hanna Real Estate Services-Shrewsbury






