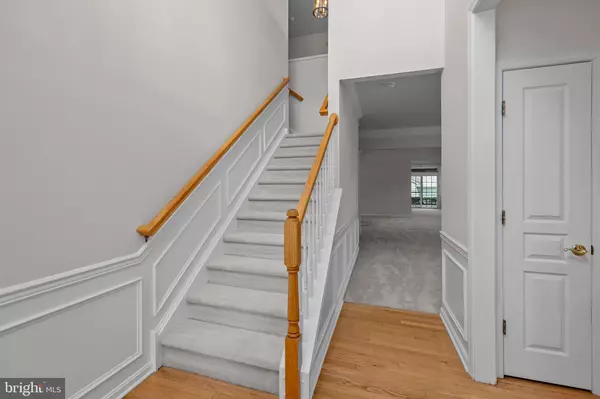$821,950
$850,000
3.3%For more information regarding the value of a property, please contact us for a free consultation.
49 BETTS DR Washington Crossing, PA 18977
3 Beds
3 Baths
3,128 SqFt
Key Details
Sold Price $821,950
Property Type Single Family Home
Sub Type Detached
Listing Status Sold
Purchase Type For Sale
Square Footage 3,128 sqft
Price per Sqft $262
Subdivision Traditions At Wash
MLS Listing ID PABU2070728
Sold Date 07/26/24
Style Colonial
Bedrooms 3
Full Baths 3
HOA Fees $289/mo
HOA Y/N Y
Abv Grd Liv Area 3,128
Originating Board BRIGHT
Year Built 2002
Annual Tax Amount $7,979
Tax Year 2023
Lot Dimensions 0.00 x 0.00
Property Description
Welcome to your best life in the serene community of Traditions at Washington Crossing. Nestled in the gated, active 55+ community, this inviting 3-bedroom, 3-bath home is located on a premium corner lot which backs onto tranquil common area woods, ensuring a picturesque setting for the home. Enter through a two-story foyer with hardwood oak flooring and picture framed wainscoting. The chef of the house will enjoy plenty of working space in the eat-in kitchen with a center island, lots of cabinets along with a built-in pantry. Enjoy your morning coffee as light floods through the large bay window with a southern exposure. The pass-through makes hosting a breeze as it connects the kitchen to the open-concept dining, living, and sun rooms. This spacious area has floor to ceiling windows which lets the light fill the rooms to the vaulted ceiling. Plush and neutral wall-to-wall carpeting adds extra luxury to this area. The great room features a switch-operated gas fireplace with a wood mantle, dentil molding details and a marble surround. The adjoining sunroom is a bright space that opens to a screened covered porch, ideal for relaxing on warmer nights. Through the French door entrance into the first-floor primary bedroom and bathroom, the vaulted ceiling is carried into this room, making an already large room feel more oversized. The primary bathroom includes a large soaking tub, walk-in stall shower with safety bars, a dual vanity sink, and linen closet. The second bedroom on this level offers access to the guest bathroom, large windows, and a walk-in closet. Completing the first floor is a dedicated laundry/mud room with a large storage closet and access to both the basement and the two-car garage. Upstairs you'll find a spacious loft area with endless possibilities, overlooking the living room and the foyer. The third bedroom features southwest-facing windows with an en suite and a walk-in tiled stall shower. The unfinished basement is padded with insulation, and features shelving, concrete floors, and windows for ventilation. The 2-car garage offers convenient inside access. The backyard has mature cypress trees for privacy and backs to a common area with a walking trail. Enjoy the deck on sunny days with a retractable awning. Experience the perfect blend of tranquility, convenience, and active living in this beautiful home in Traditions at Washington Crossing. Schedule your appointment today to see all this lovely home has to offer!
Location
State PA
County Bucks
Area Upper Makefield Twp (10147)
Zoning CM
Direction South
Rooms
Other Rooms Dining Room, Bedroom 2, Bedroom 3, Kitchen, Basement, Bedroom 1, Sun/Florida Room, Great Room, Laundry, Loft, Bathroom 1, Bathroom 2, Bathroom 3
Basement Unfinished
Main Level Bedrooms 2
Interior
Interior Features Carpet, Ceiling Fan(s), Crown Moldings, Floor Plan - Open, Kitchen - Eat-In, Kitchen - Island, Pantry, Recessed Lighting, Stall Shower, Wainscotting, Walk-in Closet(s), Window Treatments, Wood Floors
Hot Water Natural Gas
Heating Forced Air
Cooling Central A/C
Flooring Hardwood, Tile/Brick, Carpet
Fireplaces Number 1
Fireplaces Type Gas/Propane, Marble
Equipment Built-In Microwave, Built-In Range, Dishwasher, Disposal, Dryer, Oven - Self Cleaning, Refrigerator, Washer
Furnishings No
Fireplace Y
Window Features Bay/Bow,Screens,Sliding
Appliance Built-In Microwave, Built-In Range, Dishwasher, Disposal, Dryer, Oven - Self Cleaning, Refrigerator, Washer
Heat Source Natural Gas
Laundry Main Floor
Exterior
Exterior Feature Deck(s), Porch(es), Screened
Parking Features Inside Access, Garage - Front Entry
Garage Spaces 4.0
Utilities Available Cable TV
Amenities Available Club House, Gated Community, Jog/Walk Path, Pool - Indoor, Pool - Outdoor, Tennis Courts
Water Access N
Roof Type Shingle,Pitched
Accessibility Grab Bars Mod
Porch Deck(s), Porch(es), Screened
Road Frontage HOA
Attached Garage 2
Total Parking Spaces 4
Garage Y
Building
Lot Description Corner, Front Yard, Landscaping, Premium, Rear Yard, SideYard(s)
Story 2
Foundation Block
Sewer Public Sewer
Water Public
Architectural Style Colonial
Level or Stories 2
Additional Building Above Grade, Below Grade
New Construction N
Schools
High Schools Council Rock High School North
School District Council Rock
Others
HOA Fee Include Common Area Maintenance,Lawn Maintenance,Trash
Senior Community Yes
Age Restriction 55
Tax ID 47-034-008
Ownership Fee Simple
SqFt Source Assessor
Acceptable Financing Cash, Conventional
Listing Terms Cash, Conventional
Financing Cash,Conventional
Special Listing Condition Standard
Read Less
Want to know what your home might be worth? Contact us for a FREE valuation!

Our team is ready to help you sell your home for the highest possible price ASAP

Bought with Brittney L Dumont • Compass RE





