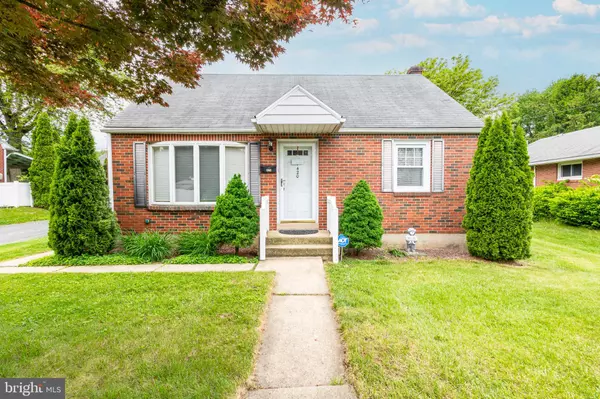$280,000
$285,900
2.1%For more information regarding the value of a property, please contact us for a free consultation.
420 S 24TH ST Allentown, PA 18104
3 Beds
1 Bath
1,316 SqFt
Key Details
Sold Price $280,000
Property Type Single Family Home
Sub Type Detached
Listing Status Sold
Purchase Type For Sale
Square Footage 1,316 sqft
Price per Sqft $212
Subdivision Hamilton Park
MLS Listing ID PALH2008948
Sold Date 07/26/24
Style Cape Cod
Bedrooms 3
Full Baths 1
HOA Y/N N
Abv Grd Liv Area 956
Originating Board BRIGHT
Year Built 1953
Annual Tax Amount $3,513
Tax Year 2022
Lot Size 7,800 Sqft
Acres 0.18
Lot Dimensions 60.00 x 130.00
Property Description
Step into this adorable 3-bedroom brick cape cod nestled in Hamilton Park Manor, and you'll instantly feel at home. Out back, a covered patio invites you to enjoy outdoor gatherings regardless of the weather. The yard is just the right size, with mature landscaping that's easy to maintain. Inside, everything is conveniently situated on one floor. The kitchen boasts granite countertops and plenty of cabinet space. The living/dining room features a large picture window, recessed lighting, and hardwood flooring. The primary bedroom easily accommodates a king-size bed and offers hardwood floors and a generous closet. Another bedroom provides flexibility—it could be a child's room, home office, den, or anything else you need. Upstairs, you'll find a spacious third bedroom. Downstairs, a finished family room awaits, along with a practical work/storage area and laundry facilities, including a deep well utility sink. The washer and dryer are included with the house. Schedule your tour today...You won't be disappointed.
Location
State PA
County Lehigh
Area Allentown City (12302)
Zoning R-L
Rooms
Basement Full, Partially Finished
Main Level Bedrooms 2
Interior
Hot Water Electric
Heating Heat Pump - Electric BackUp
Cooling Central A/C
Furnishings No
Fireplace N
Heat Source Electric
Laundry Basement
Exterior
Exterior Feature Patio(s)
Utilities Available Phone Connected, Cable TV Available, Electric Available, Natural Gas Available
Water Access N
Roof Type Shingle
Accessibility 2+ Access Exits
Porch Patio(s)
Garage N
Building
Story 1.5
Foundation Block
Sewer Public Sewer
Water Public
Architectural Style Cape Cod
Level or Stories 1.5
Additional Building Above Grade, Below Grade
New Construction N
Schools
Elementary Schools Union Terrace
Middle Schools Francis D Raub
High Schools William Allen
School District Allentown
Others
Senior Community No
Tax ID 549624064258-00001
Ownership Fee Simple
SqFt Source Assessor
Acceptable Financing Cash, Conventional, FHA, VA
Horse Property N
Listing Terms Cash, Conventional, FHA, VA
Financing Cash,Conventional,FHA,VA
Special Listing Condition Standard
Read Less
Want to know what your home might be worth? Contact us for a FREE valuation!

Our team is ready to help you sell your home for the highest possible price ASAP

Bought with NON MEMBER • Non Subscribing Office






