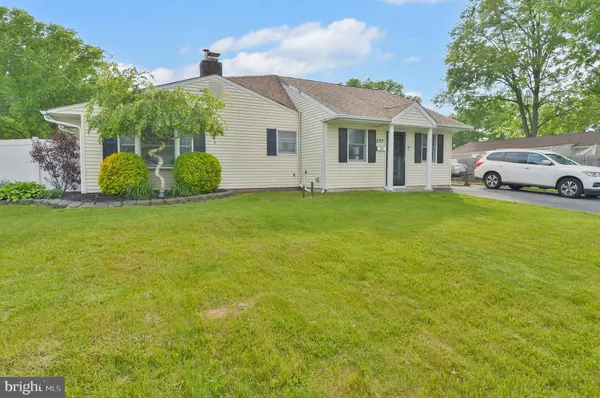$440,700
$420,000
4.9%For more information regarding the value of a property, please contact us for a free consultation.
297 THORNRIDGE DR Levittown, PA 19054
3 Beds
2 Baths
1,500 SqFt
Key Details
Sold Price $440,700
Property Type Single Family Home
Sub Type Detached
Listing Status Sold
Purchase Type For Sale
Square Footage 1,500 sqft
Price per Sqft $293
Subdivision Thornridge
MLS Listing ID PABU2070250
Sold Date 07/26/24
Style Ranch/Rambler
Bedrooms 3
Full Baths 1
Half Baths 1
HOA Y/N N
Abv Grd Liv Area 1,500
Originating Board BRIGHT
Year Built 1953
Annual Tax Amount $4,038
Tax Year 2022
Lot Size 10,000 Sqft
Acres 0.23
Lot Dimensions 100.00 x 100.00
Property Description
Located in the much desired Pennsbury school district this beautifully renovated end lot rancher awaits your finishing touches. The first step in you are welcomed into a large living room with a vaulted ceiling. The layout allows you to keep connected with family and guest while maintaining plenty of privacy to the bedrooms. A lush backyard with a large deck space for entertaining, veggie garden, sheds, new 6' privacy fence, cat sanctuary (attached to side of house) and plenty of space to play in. Conveniently located in a desirable neighborhood, this home offers the ideal blend of comfort, style, and functionality.
Don't miss out on this opportunity to own this house and use your finishing touches to make it home full of cherished memories!
Location
State PA
County Bucks
Area Falls Twp (10113)
Zoning NCR
Rooms
Main Level Bedrooms 3
Interior
Hot Water Oil
Heating Baseboard - Hot Water
Cooling Central A/C
Fireplaces Number 2
Fireplaces Type Electric, Wood
Fireplace Y
Heat Source Oil
Exterior
Water Access N
Roof Type Shingle
Accessibility None
Garage N
Building
Story 1
Foundation Slab
Sewer Public Sewer
Water Public
Architectural Style Ranch/Rambler
Level or Stories 1
Additional Building Above Grade, Below Grade
New Construction N
Schools
School District Pennsbury
Others
Senior Community No
Tax ID 13-023-200
Ownership Fee Simple
SqFt Source Assessor
Special Listing Condition Standard
Read Less
Want to know what your home might be worth? Contact us for a FREE valuation!

Our team is ready to help you sell your home for the highest possible price ASAP

Bought with Tracy Bucci • Opus Elite Real Estate





