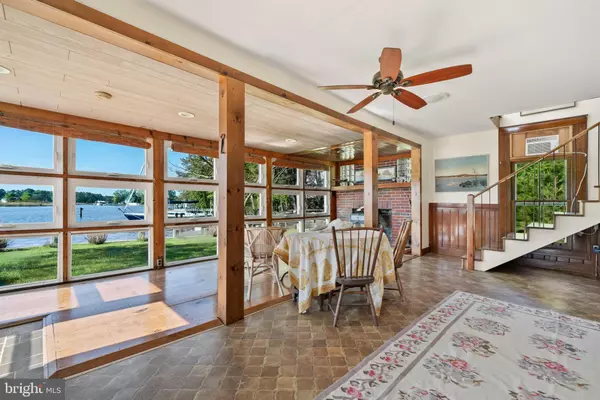$400,000
$385,000
3.9%For more information regarding the value of a property, please contact us for a free consultation.
5017 HILLMONT DR Rock Hall, MD 21661
2 Beds
2 Baths
1,287 SqFt
Key Details
Sold Price $400,000
Property Type Single Family Home
Sub Type Detached
Listing Status Sold
Purchase Type For Sale
Square Footage 1,287 sqft
Price per Sqft $310
Subdivision Skinners Neck
MLS Listing ID MDKE2003802
Sold Date 07/29/24
Style Coastal,Cottage
Bedrooms 2
Full Baths 2
HOA Y/N N
Abv Grd Liv Area 1,287
Originating Board BRIGHT
Year Built 1954
Annual Tax Amount $4,408
Tax Year 2024
Lot Size 0.500 Acres
Acres 0.5
Property Description
Little retreat on the creek. This property is fantastically situated with special views looking down the creek. Enjoy a peaceful dinner outside under the pergola, with lots of wildlife sightings. Take in water views from inside, the recently added loft has a fantastic birds eye view. One bedroom and one full bath in the main house, with additional sleeping areas in the loft. The guest house has plenty of extra sleeping space, with an additional full bath. Large yard for gardening and outdoor activities. Prime location for boating, just a short ride to the Chester River, and not long to the Chesapeake Bay. The dock juts out into the creek, giving easy access, and is the perfect protected location to keep a boat, or two. Only a short drive into downtown Rock Hall, or Chestertown.
This property is located in the flood zone and experiences tidal flooding. Do not enter private drive without an appointment.
Location
State MD
County Kent
Zoning CAR
Rooms
Main Level Bedrooms 2
Interior
Interior Features Combination Dining/Living, Curved Staircase, Entry Level Bedroom, Floor Plan - Open, Stove - Wood, Studio, Water Treat System, Wood Floors, Attic
Hot Water 60+ Gallon Tank
Heating Wall Unit, Wood Burn Stove
Cooling Window Unit(s)
Flooring Wood, Vinyl
Fireplaces Number 1
Equipment Water Conditioner - Owned, Washer - Front Loading, Oven/Range - Gas, Dryer - Front Loading
Fireplace Y
Window Features Screens,Double Pane
Appliance Water Conditioner - Owned, Washer - Front Loading, Oven/Range - Gas, Dryer - Front Loading
Heat Source Propane - Leased, Wood
Laundry Has Laundry
Exterior
Exterior Feature Patio(s)
Waterfront Description Private Dock Site
Water Access Y
Water Access Desc Boat - Powered,Canoe/Kayak,Fishing Allowed,Private Access,Sail,Swimming Allowed
View Water, Trees/Woods, River, Creek/Stream, Bay
Roof Type Shingle
Accessibility None
Porch Patio(s)
Garage N
Building
Story 2
Foundation Crawl Space, Block
Sewer Public Sewer
Water Well
Architectural Style Coastal, Cottage
Level or Stories 2
Additional Building Above Grade, Below Grade
New Construction N
Schools
School District Kent County Public Schools
Others
Senior Community No
Tax ID 1505020492
Ownership Fee Simple
SqFt Source Assessor
Special Listing Condition Standard
Read Less
Want to know what your home might be worth? Contact us for a FREE valuation!

Our team is ready to help you sell your home for the highest possible price ASAP

Bought with John T Carroll • Village Real Estate Company LLC





