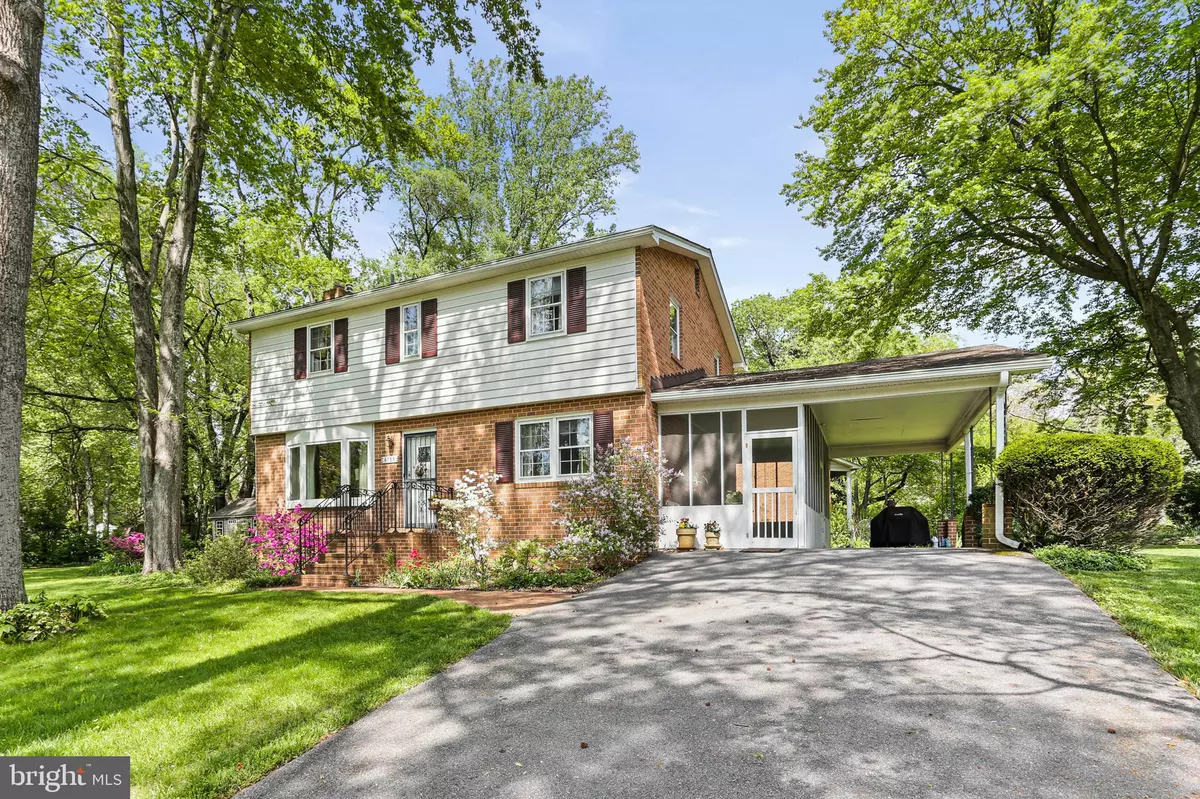$550,000
$570,000
3.5%For more information regarding the value of a property, please contact us for a free consultation.
6735 ALLVIEW DR Columbia, MD 21046
4 Beds
3 Baths
2,360 SqFt
Key Details
Sold Price $550,000
Property Type Single Family Home
Sub Type Detached
Listing Status Sold
Purchase Type For Sale
Square Footage 2,360 sqft
Price per Sqft $233
Subdivision Allview Estates
MLS Listing ID MDHW2040956
Sold Date 07/29/24
Style Colonial
Bedrooms 4
Full Baths 2
Half Baths 1
HOA Y/N N
Abv Grd Liv Area 1,890
Originating Board BRIGHT
Year Built 1961
Annual Tax Amount $6,578
Tax Year 2024
Lot Size 0.405 Acres
Acres 0.4
Property Description
Welcome to this well-loved three-story Colonial gem nestled on nearly a half an acre in the desirable community of Allview Estates. Enjoy gardening and the beautiful well maintained gardens with a newish shed to house all of your garden tools.
Relax in the spacious living room with a bay window that brings in lots of natural light. Take advantage of the recently restored wood burning fireplace with a brand new stainless steel liner. Entertaining is a delight in the spacious dining room. Culinary enthusiasts will appreciate the the hand-crafted birch kitchen cabinets. Appliances include a Samsung Gas range (replaced in 2024) with a Zephyr venting hood, a Kitchen Aid dishwasher(2 yeaars old), a Kenmore fridge, and a Westinghouse wall oven.
An additional room on the main level offers flexible space as a den, a main level bedroom or a family room with a powder room. Extend your living space outdoors with the roomy screened in porch and carport, both which are easily accessible from the side entrance off of the kitchen. The basement level provides easy access to the backyard and provides ample space for storage, crafts or woodworking projects.
The home includes hardwoods on the main and bedroom levels. Other well planned upgrades over the years include : upgraded insulation resulting in monthly BGE bills of $133 year round (budget billing), a radon mitigation system, smoke and carbon monoxide detectors, gas HVAC and hot water systems, programmable thermostat, newer wood treads on staircase to the bedroom level, updated front stoop and walkway.
OPEN HOUSE- Saturday June 15- 1-3 p.m.
Location
State MD
County Howard
Zoning R20
Rooms
Basement Improved, Outside Entrance, Walkout Stairs
Interior
Interior Features Wood Floors, Floor Plan - Traditional, Formal/Separate Dining Room, Bathroom - Tub Shower
Hot Water Natural Gas
Heating Central
Cooling Central A/C
Fireplaces Number 1
Fireplace Y
Heat Source Natural Gas, Central
Laundry Basement
Exterior
Garage Spaces 1.0
Water Access N
Accessibility None
Total Parking Spaces 1
Garage N
Building
Story 3
Foundation Other
Sewer Public Sewer
Water Public
Architectural Style Colonial
Level or Stories 3
Additional Building Above Grade, Below Grade
New Construction N
Schools
School District Howard County Public School System
Others
Senior Community No
Tax ID 1406397492
Ownership Fee Simple
SqFt Source Assessor
Special Listing Condition Standard
Read Less
Want to know what your home might be worth? Contact us for a FREE valuation!

Our team is ready to help you sell your home for the highest possible price ASAP

Bought with Robert J Chew • Berkshire Hathaway HomeServices PenFed Realty





