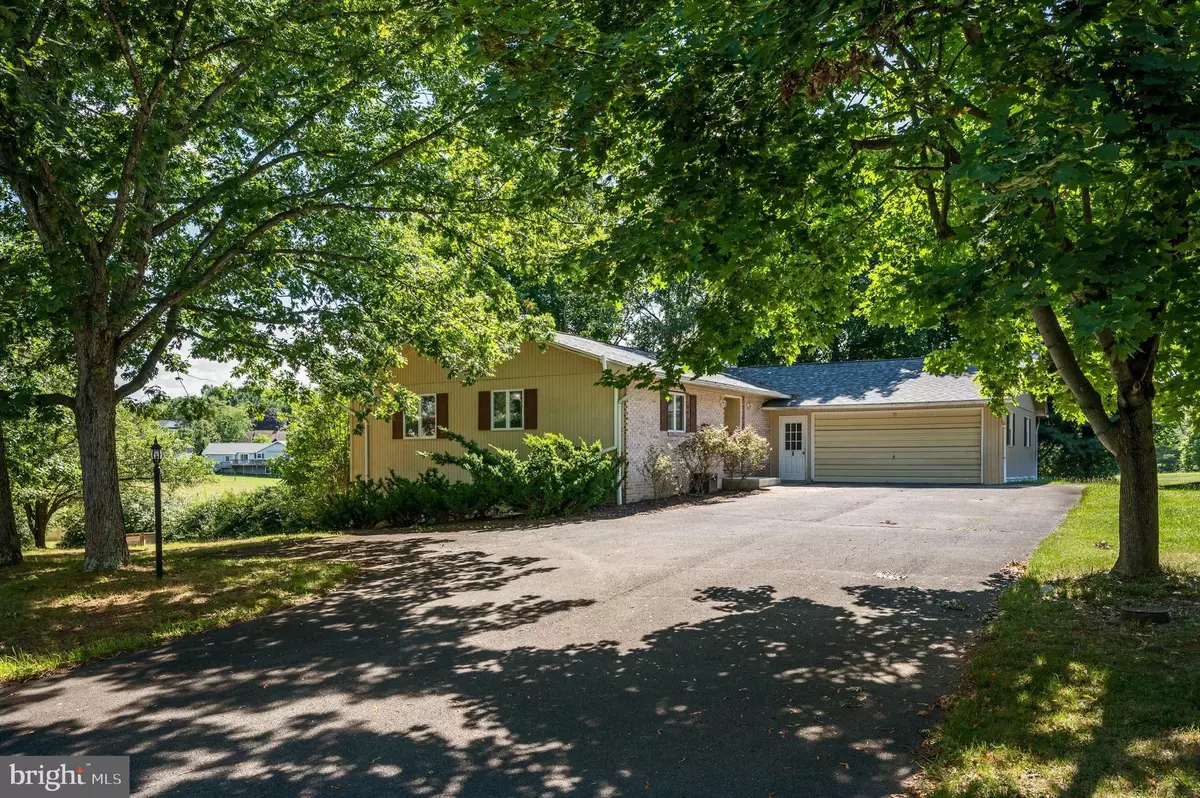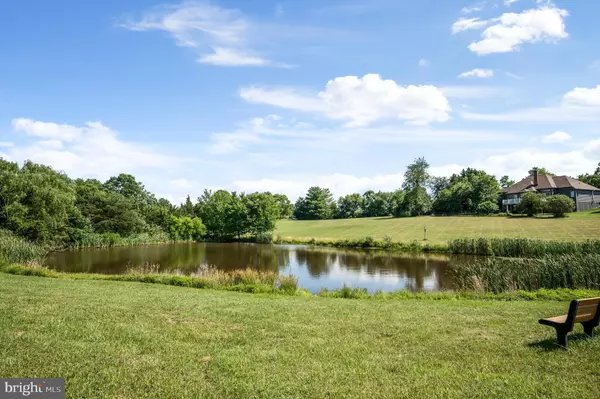$319,900
$319,900
For more information regarding the value of a property, please contact us for a free consultation.
319 MASTERS DR Cross Junction, VA 22625
4 Beds
2 Baths
2,380 SqFt
Key Details
Sold Price $319,900
Property Type Single Family Home
Sub Type Detached
Listing Status Sold
Purchase Type For Sale
Square Footage 2,380 sqft
Price per Sqft $134
Subdivision Lake Holiday Estates
MLS Listing ID VAFV2019856
Sold Date 07/30/24
Style Ranch/Rambler
Bedrooms 4
Full Baths 2
HOA Fees $142/mo
HOA Y/N Y
Abv Grd Liv Area 1,380
Originating Board BRIGHT
Year Built 1982
Annual Tax Amount $1,263
Tax Year 2022
Lot Size 0.316 Acres
Acres 0.32
Property Description
One of the best locations in Lake Holiday, this spacious rancher with finished walkout basement backs up to the old fairway and has a gorgeous POND view! 50 YEAR ROOF IS 2 YRS OLD! A brand new deck is underway and to be completed around mid July and it will be as huge as the lower concrete patio. Newer bamboo flooring on entire main level. Living room has vaulted ceilings and tons of windows offering lots of light and great pond views. Kitchen has been recently updated with countertops and painted cabinetry as well as added prep sink! Freshly painted throughout most of home. Lower level has a remodeled bathroom, brand new LVP flooring throughout, and a wood stove with built in cabinet in family room. Large 31 x 23 garage is big enough for a workshop and 2 cars, Mostly level lot, there is a perfect private area on the left side for a nice garden or play area. Located close to main entrance, you can enjoy the walking paths directly behind property, as well as the 18 hole disc golf. Come bring your boat and kayaks and enjoy the 240 acre deep water lake that also accommodates swimming at 3 beaches. Other amenities in this 24/7 gated community are dog parks, playgrounds, tennis/volleyball/basketball courts, clubhouse with fitness room, fishing pier and hiking trails. Vacation where you live just 20 minutes from Winchester and 90 minutes to DC!
Location
State VA
County Frederick
Zoning R5
Rooms
Other Rooms Living Room, Dining Room, Primary Bedroom, Bedroom 2, Bedroom 3, Bedroom 4, Kitchen, Family Room, Foyer, Storage Room, Full Bath
Basement Interior Access, Connecting Stairway, Daylight, Full, Fully Finished, Outside Entrance, Side Entrance, Walkout Level, Windows
Main Level Bedrooms 2
Interior
Interior Features Breakfast Area, Built-Ins, Butlers Pantry, Dining Area, Entry Level Bedroom, Floor Plan - Open, Kitchen - Island, Pantry, Tub Shower, Window Treatments, Stove - Wood, Kitchen - Eat-In
Hot Water Electric
Heating Baseboard - Electric
Cooling Central A/C
Flooring Bamboo, Luxury Vinyl Plank
Fireplaces Number 1
Fireplaces Type Wood, Brick
Equipment Oven/Range - Electric, Refrigerator, Microwave, Dishwasher, Stainless Steel Appliances, Disposal, Freezer
Fireplace Y
Window Features Casement
Appliance Oven/Range - Electric, Refrigerator, Microwave, Dishwasher, Stainless Steel Appliances, Disposal, Freezer
Heat Source Electric
Laundry Lower Floor
Exterior
Exterior Feature Deck(s), Patio(s)
Parking Features Garage - Front Entry, Inside Access
Garage Spaces 8.0
Utilities Available Cable TV, Phone Available
Amenities Available Baseball Field, Basketball Courts, Club House, Dog Park, Gated Community, Jog/Walk Path, Lake, Meeting Room, Party Room, Picnic Area, Pier/Dock, Security, Tennis Courts, Tot Lots/Playground, Volleyball Courts, Water/Lake Privileges
Water Access Y
Water Access Desc Boat - Length Limit,Boat - Powered,Canoe/Kayak,Fishing Allowed,Public Access,Swimming Allowed,Waterski/Wakeboard
View Scenic Vista, Pond, Trees/Woods
Roof Type Architectural Shingle
Accessibility Level Entry - Main
Porch Deck(s), Patio(s)
Attached Garage 2
Total Parking Spaces 8
Garage Y
Building
Lot Description Backs - Open Common Area
Story 2
Foundation Block
Sewer Public Sewer
Water Public
Architectural Style Ranch/Rambler
Level or Stories 2
Additional Building Above Grade, Below Grade
New Construction N
Schools
Elementary Schools Gainesboro
Middle Schools Frederick County
High Schools James Wood
School District Frederick County Public Schools
Others
Pets Allowed Y
HOA Fee Include Common Area Maintenance,Management,Pier/Dock Maintenance,Reserve Funds,Security Gate
Senior Community No
Tax ID 18A02 212 261
Ownership Fee Simple
SqFt Source Estimated
Security Features Security Gate,Smoke Detector
Acceptable Financing Conventional, FHA, VA, USDA, Cash
Listing Terms Conventional, FHA, VA, USDA, Cash
Financing Conventional,FHA,VA,USDA,Cash
Special Listing Condition Standard
Pets Allowed No Pet Restrictions
Read Less
Want to know what your home might be worth? Contact us for a FREE valuation!

Our team is ready to help you sell your home for the highest possible price ASAP

Bought with Traci J. Shoberg • RE/MAX Roots






