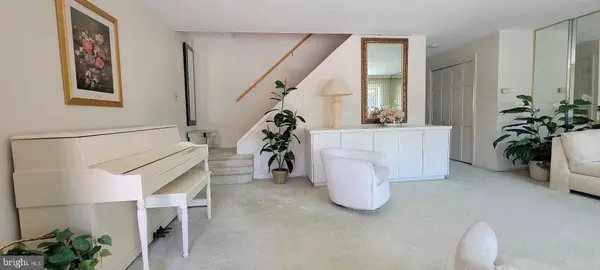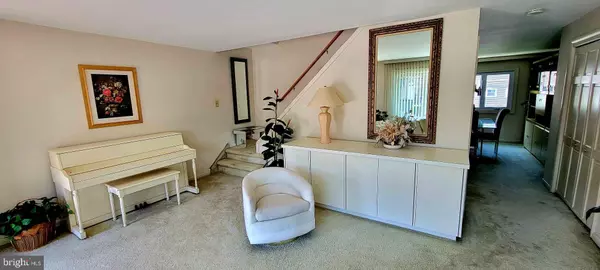$310,000
$297,000
4.4%For more information regarding the value of a property, please contact us for a free consultation.
12724 VERDA DR Philadelphia, PA 19154
3 Beds
1 Bath
1,560 SqFt
Key Details
Sold Price $310,000
Property Type Townhouse
Sub Type Interior Row/Townhouse
Listing Status Sold
Purchase Type For Sale
Square Footage 1,560 sqft
Price per Sqft $198
Subdivision Parkwood
MLS Listing ID PAPH2356414
Sold Date 07/30/24
Style AirLite
Bedrooms 3
Full Baths 1
HOA Y/N N
Abv Grd Liv Area 1,360
Originating Board BRIGHT
Year Built 1965
Annual Tax Amount $3,300
Tax Year 2022
Lot Size 1,997 Sqft
Acres 0.05
Lot Dimensions 20.00 x 100.00
Property Description
Welcome to 12724 Verda Drive! This move-in ready Parkwood gem is the perfect place to call home. Located in Far Northeast Philadelphia near the Bucks County border. Convenient to shopping, restaurants, major highways (95, 63, 13), but part of a quiet neighborhood setting. Walking distance to multiple schools. Pull into your private driveway and use the convenient steps right outside your car door to walk up to the main entrance. There is also a door at ground level which leads through a utility room into the finished basement.
As you enter the front door into the foyer take three steps up to a spacious living room, well-lit through a beautiful bay window. From there walk straight through to a formal dining area, side by side with an ample eat-in kitchen. There is plenty of sunlight and air to be enjoyed through the large windows facing the rear of the house.
Through the living room and up the carpeted steps, enter the upstairs hall which leads to three bedrooms and the bathroom. To the left is a good-sized modernly appointed middle bedroom. Right next to that on the right is a similar-sized bedroom. Both of these bedrooms feature large three-pane windows and allow for plenty of sunlight. Back out into the hallway and the full bathroom is located on the left. It features a double-wide mirror and a large vanity. Further down the hall is the large primary bedroom, featuring multiple windows and closets. There is plenty of space for a king-sized bed with room to spare!
Next travel back down to the living room and down the stairs into the finished basement. Updated layout and lighting make it the perfect area for a family room, man-cave, she-shed etc. This room also contains plenty of window space and natural lighting. Then through the back door to a nice-sized patio and backyard. This well-maintained yard is perfect for a family cookout or entertaining guests. A spacious storage shed is located at the back of the yard.
Don't miss this opportunity to make this well cared-for home in a great neighborhood yours today!
Location
State PA
County Philadelphia
Area 19154 (19154)
Zoning RSA4
Rooms
Basement Fully Finished, Windows
Main Level Bedrooms 3
Interior
Hot Water Natural Gas
Heating Forced Air
Cooling Central A/C, Ceiling Fan(s)
Equipment Water Heater, Dishwasher, Dryer, Refrigerator, Stove, Washer
Fireplace N
Appliance Water Heater, Dishwasher, Dryer, Refrigerator, Stove, Washer
Heat Source Natural Gas
Exterior
Water Access N
Accessibility 2+ Access Exits
Garage N
Building
Story 3
Foundation Concrete Perimeter
Sewer Public Sewer
Water Community
Architectural Style AirLite
Level or Stories 3
Additional Building Above Grade, Below Grade
New Construction N
Schools
School District The School District Of Philadelphia
Others
Senior Community No
Tax ID 663374300
Ownership Fee Simple
SqFt Source Assessor
Acceptable Financing Cash, Conventional, FHA, VA
Listing Terms Cash, Conventional, FHA, VA
Financing Cash,Conventional,FHA,VA
Special Listing Condition Standard
Read Less
Want to know what your home might be worth? Contact us for a FREE valuation!

Our team is ready to help you sell your home for the highest possible price ASAP

Bought with Miltiadh Verdhi • OCF Realty LLC - Philadelphia





