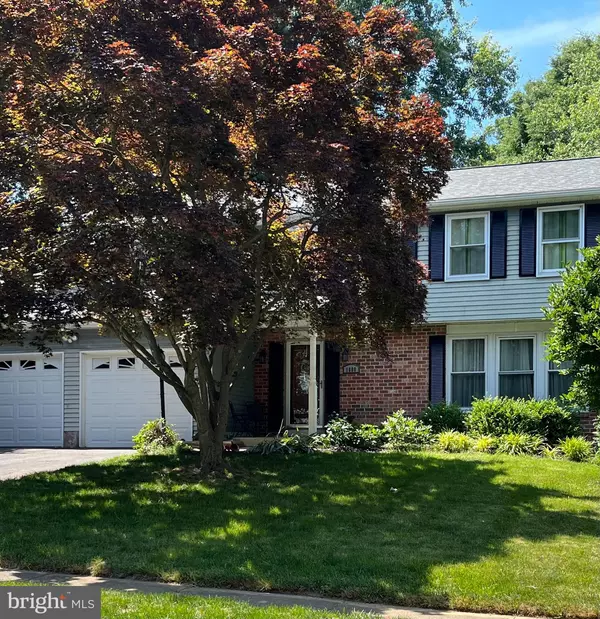$525,000
$500,000
5.0%For more information regarding the value of a property, please contact us for a free consultation.
1680 GEMINI DR Sykesville, MD 21784
4 Beds
3 Baths
2,585 SqFt
Key Details
Sold Price $525,000
Property Type Single Family Home
Sub Type Detached
Listing Status Sold
Purchase Type For Sale
Square Footage 2,585 sqft
Price per Sqft $203
Subdivision Carrolltowne
MLS Listing ID MDCR2019712
Sold Date 07/31/24
Style Colonial
Bedrooms 4
Full Baths 2
Half Baths 1
HOA Fees $10/ann
HOA Y/N Y
Abv Grd Liv Area 2,156
Originating Board BRIGHT
Year Built 1980
Annual Tax Amount $3,977
Tax Year 2023
Lot Size 9,467 Sqft
Acres 0.22
Property Description
Please have your best offers submitted by Tuesday, June 25 at noon.
Highly sought after community in Eldersburg on cul-de-sac. Whether you have a big family or big parties, this home will exceed your needs. Kitchen, with updated stainless-steel appliances, open to enormous family room with access to large updated back deck. New (2024) LVP Flooring on main level. Upstairs has Primary Bedroom with expanded & updated Dressing Room and Primary Bath, 3 bedrooms and hallway full bath. Downstairs has been partially finished for additional living area and includes unfinished area for laundry and storage. 2 car garage. Fenced in back yard. New (2024) Roof.
Location
State MD
County Carroll
Zoning RESIDENTIAL
Rooms
Other Rooms Living Room, Dining Room, Primary Bedroom, Bedroom 2, Bedroom 3, Bedroom 4, Kitchen, Family Room, Laundry, Other, Recreation Room, Primary Bathroom, Full Bath, Half Bath
Basement Partially Finished
Interior
Interior Features Family Room Off Kitchen, Primary Bath(s), Kitchen - Island
Hot Water Electric
Heating Heat Pump(s)
Cooling Central A/C
Flooring Luxury Vinyl Plank, Laminate Plank, Carpet
Equipment Dishwasher, Disposal, Exhaust Fan, Extra Refrigerator/Freezer, Icemaker, Microwave, Oven/Range - Electric, Oven - Self Cleaning, Refrigerator, Washer, Stove, Dryer
Furnishings No
Fireplace N
Appliance Dishwasher, Disposal, Exhaust Fan, Extra Refrigerator/Freezer, Icemaker, Microwave, Oven/Range - Electric, Oven - Self Cleaning, Refrigerator, Washer, Stove, Dryer
Heat Source Central, Electric
Laundry Basement
Exterior
Exterior Feature Deck(s), Porch(es)
Parking Features Inside Access
Garage Spaces 2.0
Fence Wood
Water Access N
Roof Type Asphalt
Accessibility Other
Porch Deck(s), Porch(es)
Attached Garage 2
Total Parking Spaces 2
Garage Y
Building
Lot Description Corner, Landscaping
Story 3
Foundation Block
Sewer Public Sewer
Water Public
Architectural Style Colonial
Level or Stories 3
Additional Building Above Grade, Below Grade
New Construction N
Schools
Elementary Schools Carrolltowne
Middle Schools Oklahoma Road
High Schools Liberty
School District Carroll County Public Schools
Others
Senior Community No
Tax ID 0705037239
Ownership Fee Simple
SqFt Source Assessor
Horse Property N
Special Listing Condition Standard
Read Less
Want to know what your home might be worth? Contact us for a FREE valuation!

Our team is ready to help you sell your home for the highest possible price ASAP

Bought with Zugell Jamison • Cummings & Co. Realtors





