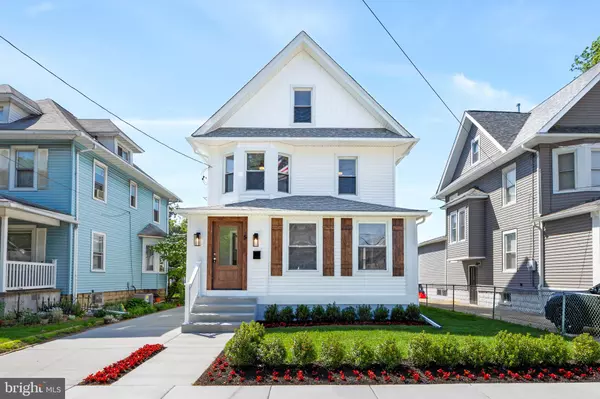$530,000
$539,900
1.8%For more information regarding the value of a property, please contact us for a free consultation.
5 MERION TER Collingswood, NJ 08108
4 Beds
3 Baths
2,000 SqFt
Key Details
Sold Price $530,000
Property Type Single Family Home
Sub Type Detached
Listing Status Sold
Purchase Type For Sale
Square Footage 2,000 sqft
Price per Sqft $265
Subdivision None Available
MLS Listing ID NJCD2069542
Sold Date 07/31/24
Style Victorian
Bedrooms 4
Full Baths 2
Half Baths 1
HOA Y/N N
Abv Grd Liv Area 2,000
Originating Board BRIGHT
Year Built 1911
Annual Tax Amount $7,682
Tax Year 2023
Lot Size 4,321 Sqft
Acres 0.1
Lot Dimensions 40.00 x 108.00
Property Description
Your beautiful home is ready and waiting in the highly coveted and desirable town of Collingswood! No detail has been spared on this renovation. As you approach, you'll notice the newly paved driveway and walkway, landscaping, new vinyl siding, and a brand new roof! Enter inside and you'll immediately fall in love with the vinyl herringbone floor throughout with a stunning open concept. As you make your way through the first floor, you'll be enamored by the extravagant kitchen which features an oversized cafe gas oven and range hood with Cristallo quartzite backsplash, an island with seating, quartz countertops, tile and granite backsplash, and beautiful white cabinetry with soft close cabinets. Additional room is designed as an appliance pantry with another section of cabinetry and countertop space with a wine rack cabinet. Tucked away for privacy in the back of the house is your new powder room. Your back door opens to a new deck landing and beautiful green grass with a detached garage that could be used also as an oversized shed. Upstairs you'll find 3 bedrooms on the second floor with a brand new bathroom with tasteful tile. There is also a second floor balcony off one of the bedrooms overseeing the backyard. The third floor has been finished into a grand master, with dual closets and a large bathroom with a gorgeous stand up shower. In the basement, there is ample room to finish or use for storage needs, and you'll notice all new electric, plumbing and ductwork to go with your new high efficiency gas heater, new AC & water heater, as well as a new 200 amp electrical panel.
Centrally located to downtown Collingswood, major highways, roads, PATCO and Philadelphia, this dream home is ready to be made into your reality. Make your appointment today!
Location
State NJ
County Camden
Area Collingswood Boro (20412)
Zoning R
Rooms
Basement Unfinished
Interior
Hot Water Natural Gas
Heating Forced Air
Cooling Central A/C
Fireplace N
Heat Source Natural Gas
Exterior
Parking Features Additional Storage Area, Other
Garage Spaces 1.0
Water Access N
Accessibility 2+ Access Exits
Total Parking Spaces 1
Garage Y
Building
Story 4
Foundation Block
Sewer Public Sewer
Water Public
Architectural Style Victorian
Level or Stories 4
Additional Building Above Grade, Below Grade
New Construction N
Schools
School District Collingswood Public Schools
Others
Senior Community No
Tax ID 12-00118-00005
Ownership Fee Simple
SqFt Source Estimated
Acceptable Financing Cash, FHA, Conventional, VA
Listing Terms Cash, FHA, Conventional, VA
Financing Cash,FHA,Conventional,VA
Special Listing Condition Standard
Read Less
Want to know what your home might be worth? Contact us for a FREE valuation!

Our team is ready to help you sell your home for the highest possible price ASAP

Bought with Kyle Miller • Compass RE





