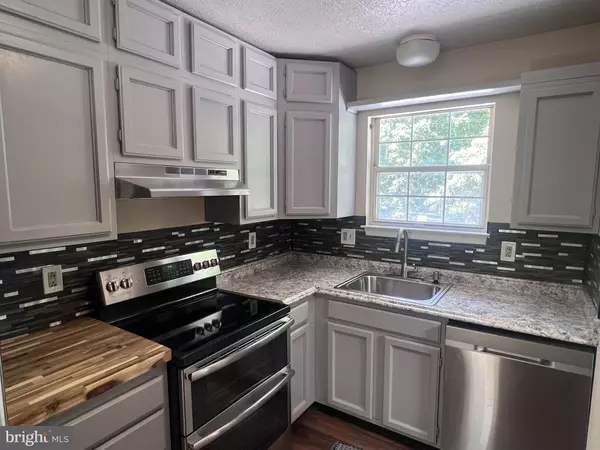$585,000
$570,000
2.6%For more information regarding the value of a property, please contact us for a free consultation.
212 KENTUCKY AVE Pasadena, MD 21122
4 Beds
3 Baths
2,164 SqFt
Key Details
Sold Price $585,000
Property Type Single Family Home
Sub Type Detached
Listing Status Sold
Purchase Type For Sale
Square Footage 2,164 sqft
Price per Sqft $270
Subdivision Boulevard Park
MLS Listing ID MDAA2087876
Sold Date 07/31/24
Style Split Foyer
Bedrooms 4
Full Baths 3
HOA Y/N N
Abv Grd Liv Area 1,164
Originating Board BRIGHT
Year Built 1986
Tax Year 2024
Lot Size 0.364 Acres
Acres 0.36
Property Description
Beautiful 4-bedroom 3 full bath split foyer with a possible additional bedroom/den in lower level with walkout. This home has been very well maintained with all major systems updated as well as a brand-new roof all new flooring and paint and updated kitchen with new stainless appliances. This home has a 2-car oversized attached garage with plenty of extra parking in the driveway when entertaining. Your guest will love the privacy of the back yard with a huge composite deck that stretches across the entire house. There is a huge concrete patio under the deck which can accommodate a hot tub. The lower level is completely finished and offers ample space for many guest. Owner has a new entry door and storm door being installed by Lowes the week of July 15-19th waiting on door to come in. This home is located in the highly desired Chesapeake school district and is also part of a water-oriented community with a dock and boat ramp as well as a community center. This home is ready for its new owner
Location
State MD
County Anne Arundel
Zoning R2
Rooms
Basement Rear Entrance, Outside Entrance, Daylight, Partial, Full, Fully Finished, Heated, Improved, Side Entrance
Main Level Bedrooms 3
Interior
Interior Features Kitchen - Table Space, Dining Area
Hot Water Electric
Heating Heat Pump(s)
Cooling Heat Pump(s)
Flooring Carpet, Engineered Wood
Equipment Built-In Microwave, Dishwasher, Dryer, Exhaust Fan, Icemaker, Oven/Range - Electric, Refrigerator, Stainless Steel Appliances, Washer, Water Conditioner - Owned, Water Heater
Appliance Built-In Microwave, Dishwasher, Dryer, Exhaust Fan, Icemaker, Oven/Range - Electric, Refrigerator, Stainless Steel Appliances, Washer, Water Conditioner - Owned, Water Heater
Heat Source Electric
Exterior
Exterior Feature Deck(s)
Parking Features Garage - Front Entry, Oversized
Garage Spaces 2.0
Amenities Available Boat Ramp, Beach, Common Grounds
Water Access Y
Roof Type Architectural Shingle
Accessibility Other
Porch Deck(s)
Attached Garage 2
Total Parking Spaces 2
Garage Y
Building
Story 2
Foundation Concrete Perimeter
Sewer Private Septic Tank
Water Well
Architectural Style Split Foyer
Level or Stories 2
Additional Building Above Grade, Below Grade
New Construction N
Schools
School District Anne Arundel County Public Schools
Others
Senior Community No
Tax ID 020313890051166
Ownership Fee Simple
SqFt Source Assessor
Special Listing Condition Standard
Read Less
Want to know what your home might be worth? Contact us for a FREE valuation!

Our team is ready to help you sell your home for the highest possible price ASAP

Bought with Kenneth C Chamberlain • RE/MAX Concierge Realty





