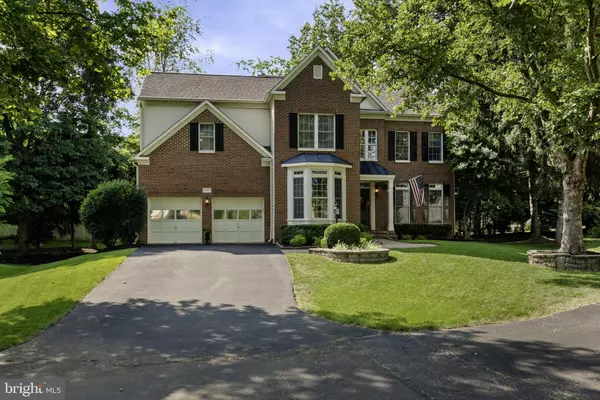$995,000
$995,000
For more information regarding the value of a property, please contact us for a free consultation.
8039 ARCADIAN SHORE CT Gainesville, VA 20155
5 Beds
4 Baths
4,346 SqFt
Key Details
Sold Price $995,000
Property Type Single Family Home
Sub Type Detached
Listing Status Sold
Purchase Type For Sale
Square Footage 4,346 sqft
Price per Sqft $228
Subdivision Lake Manassas
MLS Listing ID VAPW2073354
Sold Date 07/31/24
Style Colonial
Bedrooms 5
Full Baths 3
Half Baths 1
HOA Fees $260/mo
HOA Y/N Y
Abv Grd Liv Area 3,046
Originating Board BRIGHT
Year Built 1997
Annual Tax Amount $7,152
Tax Year 2024
Lot Size 10,153 Sqft
Acres 0.23
Property Description
Welcome to this stunning home in the superb gated golf community of Lake Manassas * Located in a beautiful Cul-de-sac setting surrounded by trees * A truly special opportunity to own this meticulously maintained, fully updated home * The list of upgrades and updates is endless: solid oak flooring throughout the main and second floors with custom inlay in the office, formal dining room, and living room, extensive custom, solid wood trim work throughout the home, coffered ceiling with double crown molding above recessed panel wainscotting with deep chair rail in office, floor to ceiling panel moldings in formal living room and powder room, remodeled kitchen with custom kitchen cabinets built to spec from ¾” maple ply and maple hardwoods, custom pantry with solid poplar shelves and backsplash, beautiful marble countertops and flooring in upstairs laundry room and bathroom with wall tile in the shower, custom built-in cabinets in basement living room, french drain in back yard, fresh paint top to bottom, new fixtures throughout and much more * This amazing, light filled main level is perfect for family gatherings and private office space. The cozy deck off main level is perfectly situated for outdoor dining & relaxing, The extensive basement has a full in-law suite, full bath, huge living room, and kitchenette * EXCELLENT Community Amenities including miles of paved trails, pool, tennis & basketball courts & 24-hour manned security gates * 2 Award winning golf courses within the neighborhood *Easy walk to Wegmans, Stores & Restaurants* ***DO NOT MISS OUT ON THE VIRTUAL TOUR***
Location
State VA
County Prince William
Zoning RPC
Direction Northeast
Rooms
Other Rooms Living Room, Dining Room, Primary Bedroom, Sitting Room, Bedroom 2, Bedroom 3, Kitchen, Family Room, Bedroom 1, In-Law/auPair/Suite, Laundry, Office, Recreation Room, Storage Room, Primary Bathroom
Basement Other
Interior
Interior Features Bar, Built-Ins, Carpet, Ceiling Fan(s), Combination Dining/Living, Dining Area, Family Room Off Kitchen, Floor Plan - Traditional, Kitchen - Eat-In, Primary Bath(s), Recessed Lighting, Bathroom - Stall Shower, Wainscotting, Window Treatments, Wood Floors
Hot Water Natural Gas
Heating Central, Forced Air, Zoned
Cooling Central A/C, Ceiling Fan(s), Zoned
Flooring Carpet, Hardwood, Ceramic Tile, Tile/Brick
Fireplaces Number 1
Fireplaces Type Fireplace - Glass Doors
Equipment Cooktop, Cooktop - Down Draft, Dishwasher, Disposal, Dryer - Electric, Exhaust Fan, Extra Refrigerator/Freezer, Icemaker, Oven - Double, Oven - Self Cleaning, Refrigerator, Washer, Oven/Range - Gas
Fireplace Y
Window Features Double Pane,Insulated,Vinyl Clad
Appliance Cooktop, Cooktop - Down Draft, Dishwasher, Disposal, Dryer - Electric, Exhaust Fan, Extra Refrigerator/Freezer, Icemaker, Oven - Double, Oven - Self Cleaning, Refrigerator, Washer, Oven/Range - Gas
Heat Source Electric, Wood
Laundry Upper Floor
Exterior
Exterior Feature Deck(s)
Parking Features Garage - Front Entry, Garage Door Opener
Garage Spaces 6.0
Utilities Available Natural Gas Available, Phone Available, Sewer Available, Water Available, Cable TV Available, Electric Available
Water Access N
View Street
Roof Type Architectural Shingle
Street Surface Black Top
Accessibility None
Porch Deck(s)
Attached Garage 2
Total Parking Spaces 6
Garage Y
Building
Story 3
Foundation Concrete Perimeter
Sewer Public Sewer
Water Public
Architectural Style Colonial
Level or Stories 3
Additional Building Above Grade, Below Grade
Structure Type Dry Wall
New Construction N
Schools
School District Prince William County Public Schools
Others
Pets Allowed Y
Senior Community No
Tax ID 7296-79-8747
Ownership Fee Simple
SqFt Source Assessor
Security Features Security Gate,Smoke Detector,Security System
Acceptable Financing Cash, Conventional, FHA, VA
Listing Terms Cash, Conventional, FHA, VA
Financing Cash,Conventional,FHA,VA
Special Listing Condition Standard
Pets Allowed No Pet Restrictions
Read Less
Want to know what your home might be worth? Contact us for a FREE valuation!

Our team is ready to help you sell your home for the highest possible price ASAP

Bought with SERIF SOYDAN • EXP Realty, LLC





