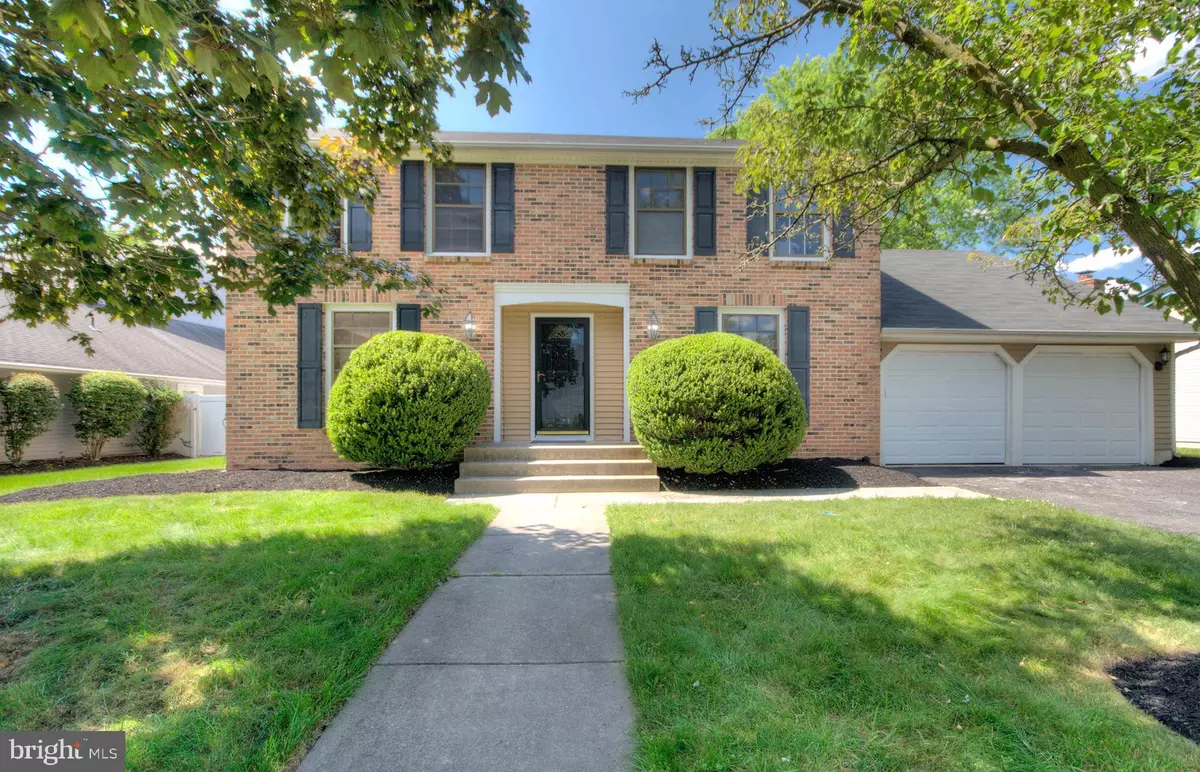$550,000
$535,000
2.8%For more information regarding the value of a property, please contact us for a free consultation.
7 SAINT ANDREWS DR Clementon, NJ 08021
5 Beds
4 Baths
2,838 SqFt
Key Details
Sold Price $550,000
Property Type Single Family Home
Sub Type Detached
Listing Status Sold
Purchase Type For Sale
Square Footage 2,838 sqft
Price per Sqft $193
Subdivision Broadmoor West
MLS Listing ID NJCD2069400
Sold Date 07/31/24
Style Colonial
Bedrooms 5
Full Baths 3
Half Baths 1
HOA Y/N N
Abv Grd Liv Area 2,838
Originating Board BRIGHT
Year Built 1982
Annual Tax Amount $12,675
Tax Year 2023
Lot Dimensions 92.00 x 0.00
Property Description
Welcome to this BEAUTIFULLY RENOVATED 2-Story BRICK Colonial in the desirable BROADMOORE WEST neighborhood! Let's start with the CURB APPEAL, I LOVE the clean BRICK FRONT exterior. Once inside you are greeted with (24 X 48 ) TILING throughout the foyer! All rooms are very spacious. On the main level, you have a formal Living Room, Dining Room, spacious kitchen with plenty of cabinets, upgraded QUARTZ countertops, not to mention a BREAKFAST area that overlooks the serene backyard. Still, on the main level, this home is great for entertaining with a great-sized family room with access to a deck and yard! STILL.... on this level is an IN-LAW SUITE/( 2nd)MAIN BEDROOM this room consists of a bedroom and a FULL BATH, also on this level is a powder room, laundry room, and access to the 2-car garage here. Wait, Did I mention that there is a FULL FINISHED BASEMENT?
Now... on the upper level of this home, you will find the main suite with a walk-in closet, full bath, and plenty of room. There are also 3 more additional bedrooms with a full hallway bath!
If you're looking for a spacious home....here it is!!! All are located in a desirable neighborhood, close to major roadways, shopping, and eateries. Worth the look!
Location
State NJ
County Camden
Area Gloucester Twp (20415)
Zoning R-2
Rooms
Basement Full
Main Level Bedrooms 1
Interior
Interior Features Attic, Breakfast Area, Carpet, Combination Dining/Living, Combination Kitchen/Dining, Dining Area, Entry Level Bedroom, Family Room Off Kitchen, Floor Plan - Traditional, Formal/Separate Dining Room, Kitchen - Eat-In, Stall Shower, Tub Shower, Upgraded Countertops
Hot Water Natural Gas
Heating Forced Air
Cooling Central A/C
Furnishings No
Fireplace N
Heat Source Natural Gas
Exterior
Parking Features Garage - Front Entry
Garage Spaces 2.0
Water Access N
View Garden/Lawn
Accessibility None
Attached Garage 2
Total Parking Spaces 2
Garage Y
Building
Story 2
Foundation Block
Sewer Public Sewer
Water Public
Architectural Style Colonial
Level or Stories 2
Additional Building Above Grade, Below Grade
New Construction N
Schools
School District Gloucester Township Public Schools
Others
Senior Community No
Tax ID 15-08202-00004
Ownership Fee Simple
SqFt Source Estimated
Security Features Carbon Monoxide Detector(s)
Acceptable Financing Cash, Conventional, FHA, VA
Listing Terms Cash, Conventional, FHA, VA
Financing Cash,Conventional,FHA,VA
Special Listing Condition Standard
Read Less
Want to know what your home might be worth? Contact us for a FREE valuation!

Our team is ready to help you sell your home for the highest possible price ASAP

Bought with Kathleen McDonald • BHHS Fox & Roach - Haddonfield





