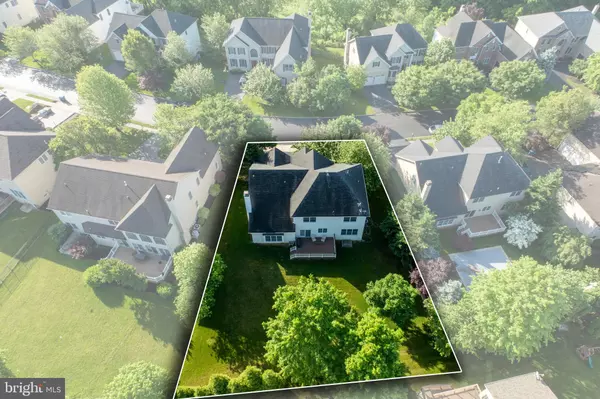$860,000
$885,000
2.8%For more information regarding the value of a property, please contact us for a free consultation.
217 RIVERCREST DR Phoenixville, PA 19460
4 Beds
3 Baths
3,178 SqFt
Key Details
Sold Price $860,000
Property Type Single Family Home
Sub Type Detached
Listing Status Sold
Purchase Type For Sale
Square Footage 3,178 sqft
Price per Sqft $270
Subdivision Rivercrest
MLS Listing ID PAMC2105902
Sold Date 07/31/24
Style Colonial
Bedrooms 4
Full Baths 2
Half Baths 1
HOA Fees $211/mo
HOA Y/N Y
Abv Grd Liv Area 3,178
Originating Board BRIGHT
Year Built 2004
Annual Tax Amount $12,489
Tax Year 2024
Lot Size 0.287 Acres
Acres 0.29
Lot Dimensions 72.00 x 0.00
Property Description
CLICK the CAMERA ICON for our incredible virtual video tour of 217 Rivercrest Dr and our Gated Rivercrest Community! We are conveniently located near Route 422 & 29 and 1/2 mile from Providence Town Center, Wegmans, Movie Tavern, PF Changs, Olive Garden & much, more. Only 4 miles from King of Prussia yet so privately secluded.
Welcome to 217 Rivercrest, a stunning residence nestled in the prestigious Rivercrest (gated) Golf Community. Step into the dramatic 2-story foyer with gleaming hardwood floors that flow seamlessly into the formal living spaces. The living room features crown molding, chair rail, a neutral color scheme, and abundant natural sunlight, creating an inviting atmosphere. Adjacent to the living room, the formal dining room is defined by elegant columns, a large centered chandelier, and intricate crown molding. The hardwood flooring extends into the kitchen, which boasts an abundance of cabinetry, recessed lighting, granite countertops, a wall oven, cooktop, stainless steel appliances, and a large walk-in pantry. The eat-in kitchen area offers access to the expansive composite deck through double doors, perfect for outdoor dining and entertaining. The sunken 2-story family room is a grand space, highlighted by a wood-burning marble fireplace and a rear staircase leading to the second level. Completing the first floor are a convenient laundry room and a hall bathroom. Upstairs, the primary bedroom is a luxurious retreat featuring crown molding, a sitting area, a walk-in closet, and a large cathedral ceiling bath with a Jacuzzi tub, separate shower, and an additional closet room. Three additional bedrooms, each with ample closet space and natural light, and a hall bathroom complete the second floor. The lower level is unfinished and ready for your personal touch, offering endless possibilities for customization. The large composite deck, designed for low maintenance, overlooks the beautifully landscaped yard. Residents of the Rivercrest Golf Community enjoy access to a community pool for summer relaxation and a golf course for leisure activities. This home is a perfect blend of elegance and comfort, offering an exceptional lifestyle in a desirable location. Don't miss the opportunity to make 217 Rivercrest your new home! Buy with peace of mind knowing all major mechanicals have been upgraded including AC & Heating units (2021), Water heater (2022), Kitchen appliances (2019-2021). Desirable cosmetics updates: Sealcoating (2022), Composite Timbertech Deck (2021), Front Door (2018), Bidet & Powder room upgrades (2022) and more. Schedule your private showing today!
Location
State PA
County Montgomery
Area Upper Providence Twp (10661)
Zoning RES
Rooms
Other Rooms Living Room, Dining Room, Bedroom 2, Bedroom 3, Bedroom 4, Kitchen, Foyer, Bedroom 1, Great Room, Office, Bathroom 1, Bathroom 2
Basement Daylight, Full
Interior
Interior Features Floor Plan - Open, Chair Railings, Crown Moldings, Kitchen - Eat-In, Kitchen - Island, Skylight(s)
Hot Water Natural Gas
Cooling Central A/C
Fireplaces Number 1
Fireplaces Type Wood
Equipment Cooktop, Oven/Range - Gas
Fireplace Y
Window Features Double Pane,Double Hung,Insulated,Screens
Appliance Cooktop, Oven/Range - Gas
Heat Source Natural Gas
Exterior
Parking Features Garage Door Opener
Garage Spaces 4.0
Amenities Available Club House, Fitness Center, Gated Community
Water Access N
Roof Type Architectural Shingle
Accessibility None
Attached Garage 2
Total Parking Spaces 4
Garage Y
Building
Story 2
Foundation Concrete Perimeter
Sewer Public Sewer, Private Sewer
Water Public
Architectural Style Colonial
Level or Stories 2
Additional Building Above Grade, Below Grade
New Construction N
Schools
School District Spring-Ford Area
Others
Pets Allowed Y
HOA Fee Include Common Area Maintenance,Health Club,Management,Pool(s),Reserve Funds,Security Gate,Sewer,Snow Removal,Trash
Senior Community No
Tax ID 61-00-05145-041
Ownership Fee Simple
SqFt Source Assessor
Acceptable Financing Cash, Conventional
Listing Terms Cash, Conventional
Financing Cash,Conventional
Special Listing Condition Standard
Pets Allowed No Pet Restrictions
Read Less
Want to know what your home might be worth? Contact us for a FREE valuation!

Our team is ready to help you sell your home for the highest possible price ASAP

Bought with Dennis Morgan • BHHS Fox & Roach-Malvern





