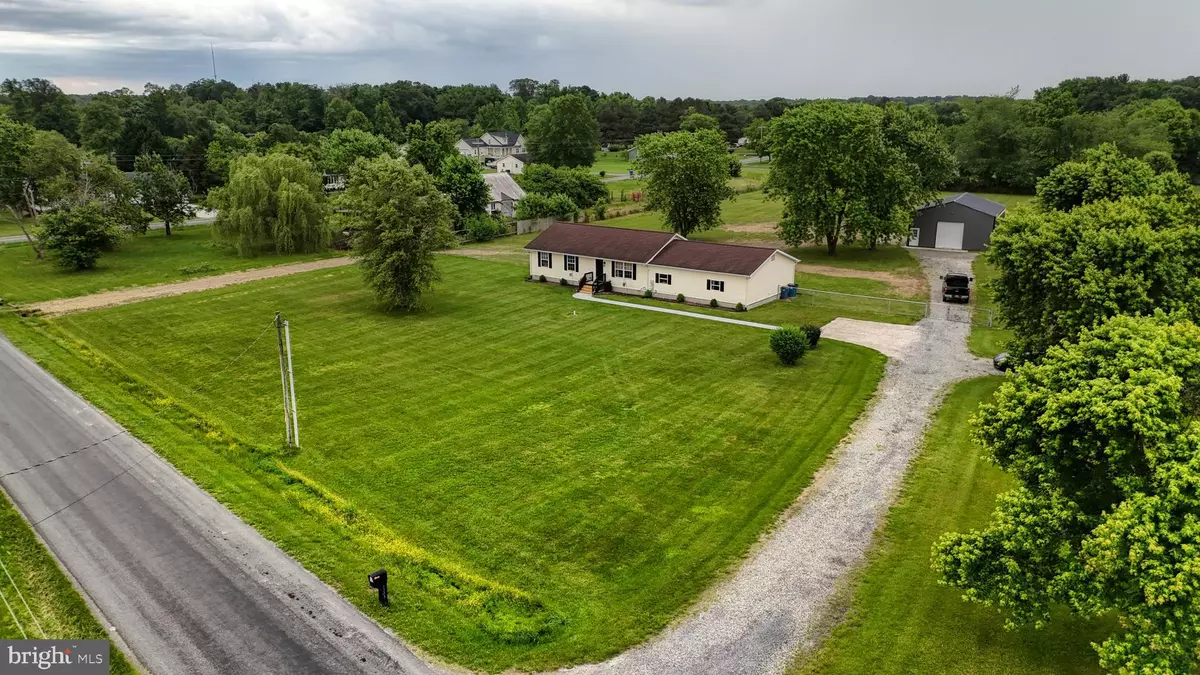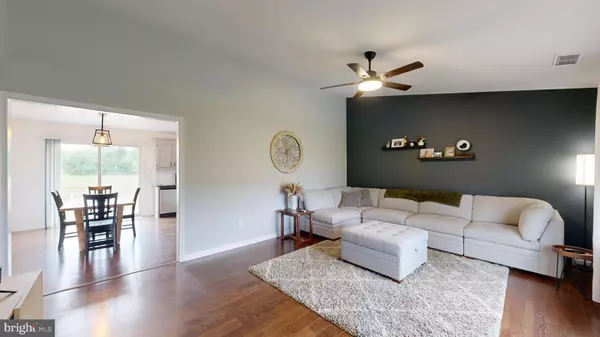$440,000
$440,000
For more information regarding the value of a property, please contact us for a free consultation.
1293 TOWER RD Camden Wyoming, DE 19934
3 Beds
2 Baths
2,128 SqFt
Key Details
Sold Price $440,000
Property Type Single Family Home
Sub Type Detached
Listing Status Sold
Purchase Type For Sale
Square Footage 2,128 sqft
Price per Sqft $206
Subdivision None Available
MLS Listing ID DEKT2028454
Sold Date 08/01/24
Style Ranch/Rambler
Bedrooms 3
Full Baths 2
HOA Y/N N
Abv Grd Liv Area 2,128
Originating Board BRIGHT
Year Built 1997
Annual Tax Amount $1,385
Tax Year 2022
Lot Size 2.620 Acres
Acres 2.62
Property Description
Discover your dream home with this beautifully maintained 3-bedroom, 2-bath gem, nestled on just under 2.6 acres of pristine land with no HOA restrictions! Perfect for outdoor enthusiasts, this property offers ample space to park your boats, RVs, and much more. Inside, the home features two separate living rooms, providing versatile space to suit your needs. Whether you envision a cozy family room, an exciting game room, a productive home office, or a welcoming guest suite, this home has the flexibility to accommodate your lifestyle. The primary bedroom is a true retreat, complete with a private bath for your comfort and convenience. Enjoy the added benefits of a conditioned crawl space, designed to enhance indoor air quality and reduce utility costs year-round. Step outside and be amazed by the generously sized pole barn, ideal for storage or workshop space, and a fenced rear yard that ensures privacy and security. Embrace the best of both worlds with serene, spacious country living while being just minutes away from local amenities. Don't miss your chance to own this exceptional property – it's a rare find that combines comfort, functionality, and endless possibilities. Contact us today to schedule your private tour and experience this extraordinary home for yourself! Deadline for offers set for Saturday, June 8th at noon.
Location
State DE
County Kent
Area Caesar Rodney (30803)
Zoning AR
Rooms
Other Rooms Living Room, Bedroom 2, Bedroom 3, Kitchen, Family Room, Bedroom 1, Laundry, Bathroom 1, Bathroom 2
Main Level Bedrooms 3
Interior
Interior Features Ceiling Fan(s), Combination Kitchen/Dining, Family Room Off Kitchen, Kitchen - Eat-In, Primary Bath(s), Tub Shower
Hot Water Electric
Heating Heat Pump(s)
Cooling Central A/C
Equipment Dishwasher, Oven/Range - Electric, Dryer - Electric, Microwave, Refrigerator, Washer, Water Heater
Furnishings No
Fireplace N
Appliance Dishwasher, Oven/Range - Electric, Dryer - Electric, Microwave, Refrigerator, Washer, Water Heater
Heat Source Electric
Laundry Washer In Unit, Has Laundry, Dryer In Unit
Exterior
Exterior Feature Patio(s)
Parking Features Oversized
Garage Spaces 12.0
Fence Fully, Rear
Water Access N
Accessibility None
Porch Patio(s)
Total Parking Spaces 12
Garage Y
Building
Lot Description Cleared
Story 1
Foundation Crawl Space
Sewer On Site Septic
Water Well
Architectural Style Ranch/Rambler
Level or Stories 1
Additional Building Above Grade, Below Grade
New Construction N
Schools
Elementary Schools W.B. Simpson
Middle Schools Fred Fifer Iii
High Schools Caesar Rodney
School District Caesar Rodney
Others
Senior Community No
Tax ID WD-00-09100-01-2715-000
Ownership Fee Simple
SqFt Source Assessor
Acceptable Financing Cash, Conventional, VA, USDA, FHA
Listing Terms Cash, Conventional, VA, USDA, FHA
Financing Cash,Conventional,VA,USDA,FHA
Special Listing Condition Standard
Read Less
Want to know what your home might be worth? Contact us for a FREE valuation!

Our team is ready to help you sell your home for the highest possible price ASAP

Bought with Amy Mullen • Iron Valley Real Estate Premier






