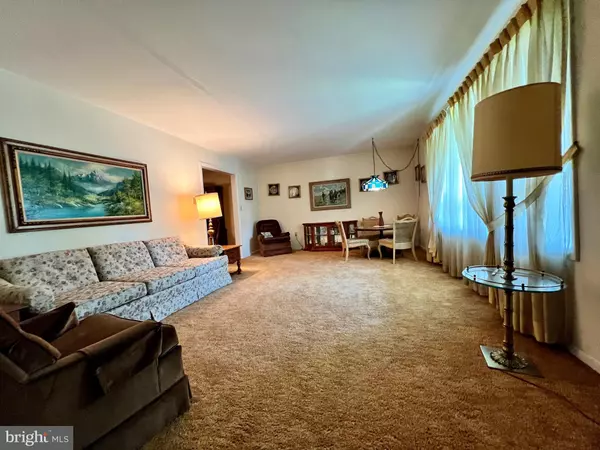$385,000
$399,000
3.5%For more information regarding the value of a property, please contact us for a free consultation.
3651 CATHERINE AVE Allentown, PA 18103
3 Beds
3 Baths
2,847 SqFt
Key Details
Sold Price $385,000
Property Type Single Family Home
Sub Type Detached
Listing Status Sold
Purchase Type For Sale
Square Footage 2,847 sqft
Price per Sqft $135
Subdivision Cedar Crest Gardens
MLS Listing ID PALH2009252
Sold Date 08/02/24
Style Colonial
Bedrooms 3
Full Baths 2
Half Baths 1
HOA Y/N N
Abv Grd Liv Area 2,037
Originating Board BRIGHT
Year Built 1967
Annual Tax Amount $4,818
Tax Year 2022
Lot Size 1,100 Sqft
Acres 0.03
Lot Dimensions 100.00 x 110.00
Property Description
OPEN HOUSE SAT 7/13 11-2 - Nestled in a centrally located neighborhood, this home combines the best of suburban tranquility with urban accessibility. Conveniently located near schools, amusement parks, restaurants, and less than 2 miles away from Lehigh Valley Hospital.
Looking over the private back yard is an inviting enclosed sunporch, perfect for enjoying morning coffee or relaxing with a book. Step outside to discover a serene backyard with an uninterrupted view, perfect for hosting. The neighborhood's family-friendly atmosphere is located in Parkland School District and is complemented by its proximity to playgrounds, basketball courts, and scenic walking trails, catering to an active lifestyle.
This 2 story home provides 3 bedrooms, 3 bathrooms and a finished basement with an extra room which is perfect for an office, playroom, or exercise room. The roof was upgraded in 2021 with high-end asphalt shingles, ensuring both durability and aesthetic appeal. The attached two-car garage provides convenient attic storage above and a specially raised door for a work vehicle Additional storage options include a crawl space and a basement, all ideal for keeping seasonal items organized.
Don't miss the opportunity to make this exceptional property your new home sweet home.
Location
State PA
County Lehigh
Area South Whitehall Twp (12319)
Zoning R-3
Rooms
Other Rooms Living Room, Dining Room, Kitchen, Family Room, Basement, Foyer, Sun/Florida Room, Storage Room, Bathroom 1, Bathroom 2, Bathroom 3, Full Bath
Basement Full, Partially Finished
Interior
Interior Features Attic, Carpet, Ceiling Fan(s), Dining Area, Family Room Off Kitchen, Floor Plan - Traditional, Kitchen - Eat-In, Stove - Wood, Bathroom - Tub Shower, Water Treat System, Primary Bath(s), Formal/Separate Dining Room
Hot Water Electric
Heating Baseboard - Electric, Wood Burn Stove
Cooling Ceiling Fan(s), Wall Unit, Window Unit(s)
Flooring Carpet, Hardwood, Laminated
Equipment Built-In Range, Built-In Microwave, Dryer - Electric, Extra Refrigerator/Freezer, Refrigerator, Water Heater, Oven/Range - Electric
Fireplace N
Window Features Double Pane
Appliance Built-In Range, Built-In Microwave, Dryer - Electric, Extra Refrigerator/Freezer, Refrigerator, Water Heater, Oven/Range - Electric
Heat Source Electric
Laundry Main Floor
Exterior
Exterior Feature Patio(s), Porch(es), Enclosed
Parking Features Additional Storage Area, Garage - Side Entry, Garage Door Opener, Inside Access, Oversized
Garage Spaces 5.0
Fence Partially
Utilities Available Cable TV, Phone, Electric Available
Water Access N
View Panoramic
Roof Type Asphalt
Street Surface Black Top,Access - On Grade
Accessibility 2+ Access Exits, >84\" Garage Door
Porch Patio(s), Porch(es), Enclosed
Attached Garage 2
Total Parking Spaces 5
Garage Y
Building
Lot Description Adjoins - Open Space, Adjoins - Public Land, Backs - Open Common Area, Cleared, Landscaping, Level, Rural
Story 2
Foundation Crawl Space
Sewer Public Septic
Water Public
Architectural Style Colonial
Level or Stories 2
Additional Building Above Grade, Below Grade
Structure Type Plaster Walls
New Construction N
Schools
Elementary Schools Cetronia
Middle Schools Springhouse
High Schools Parkland
School District Parkland
Others
Senior Community No
Tax ID 548559809915-00001
Ownership Fee Simple
SqFt Source Estimated
Security Features Security System
Acceptable Financing Cash, Conventional
Horse Property N
Listing Terms Cash, Conventional
Financing Cash,Conventional
Special Listing Condition Standard
Read Less
Want to know what your home might be worth? Contact us for a FREE valuation!

Our team is ready to help you sell your home for the highest possible price ASAP

Bought with NON MEMBER • Non Subscribing Office






