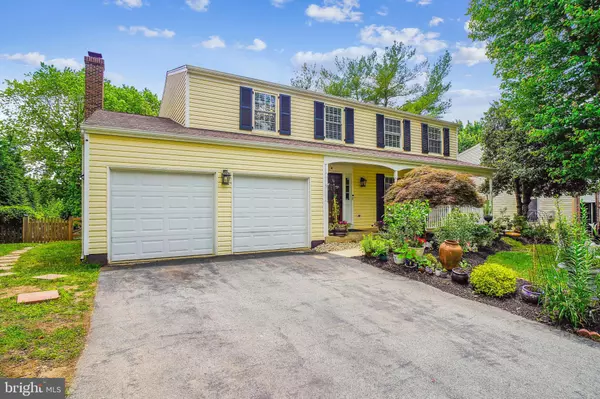$680,000
$680,000
For more information regarding the value of a property, please contact us for a free consultation.
10736 WAYFARER RD Germantown, MD 20876
6 Beds
4 Baths
3,558 SqFt
Key Details
Sold Price $680,000
Property Type Single Family Home
Sub Type Detached
Listing Status Sold
Purchase Type For Sale
Square Footage 3,558 sqft
Price per Sqft $191
Subdivision Watkins Meadows
MLS Listing ID MDMC2134834
Sold Date 07/30/24
Style Colonial
Bedrooms 6
Full Baths 3
Half Baths 1
HOA Y/N N
Abv Grd Liv Area 2,408
Originating Board BRIGHT
Year Built 1987
Annual Tax Amount $6,544
Tax Year 2024
Lot Size 0.264 Acres
Acres 0.26
Property Description
Look no further!! You will love the feel of this bright & spacious 3-level 6br & 3.5ba single family home located in the wonderful sought-after community of Watkins Meadows in Germantown. This super spacious home has everything you've been looking for. Relax & enjoy the warm weather on the beautiful & welcoming front porch. The main level features gleaming hardwood floors throughout, a beautiful kitchen w/ stainless steel appliances, granite counter tops, center island, modern backsplash and a separate breakfast area that opens to the family room that has a brick wood-burning fireplace. The main living area feels like an open floor plan, but also has a formal dining room & a huge living room. The family room and kitchen have sliding glass doors that lead to a spacious maintenance free Trex deck. ideal for entertaining and outdoor living. The upper-level features hardwood floors throughout, a large master suite w/ a walk-in closet and a master bath w/ lots of windows that allows tons of natural light. The upper level also has 3 additional nice sized bedrooms that share a hallway bathroom w/ a soaking tub. A total of 4 bedrooms and 2 full baths on the upper level. Fully finished walkout level basement with a second kitchen and a full bathroom. Lower Level also features 2 additional Bedrooms that can be used as guest room, office/fitness room /game room, etc. This basement is ideal as an In Law Suite, for a second family or as an INCOME PRODUCING UNIT. Enjoy outdoor time w/ friends & family in the custom cobble patio with fenced-in backyard, ideal for family gatherings & outdoor entertaining. Enjoy quiet evenings from your large backyard/deck/patio & watch the deer & birds behind you in Parkland. Spacious attached 2-car garage with ample driveway with parking space for up to 4 additional cars. Custom finishes throughout include recessed lights, crown moldings, chair railings, ceiling fans, custom window shutters and much more.
***NO HOA***. Conveniently located close to I-270, ICC-200, shopping, restaurants, hospital, movie theater, MARC train, public library & much more. This is truly one of a kind. HURRY, THIS BEAUTIFUL HOME WONT LAST LONG!
Location
State MD
County Montgomery
Zoning R200
Rooms
Basement Full, Fully Finished, Improved, Rear Entrance, Walkout Level, Windows, Interior Access
Interior
Interior Features 2nd Kitchen, Attic, Breakfast Area, Ceiling Fan(s), Chair Railings, Crown Moldings, Family Room Off Kitchen, Formal/Separate Dining Room, Kitchen - Table Space, Kitchenette, Laundry Chute, Primary Bath(s), Recessed Lighting, Soaking Tub, Tub Shower, Upgraded Countertops, Walk-in Closet(s), Window Treatments, Wood Floors
Hot Water Electric
Heating Heat Pump(s)
Cooling Central A/C
Flooring Hardwood, Ceramic Tile
Fireplaces Number 1
Fireplaces Type Brick, Fireplace - Glass Doors, Wood
Equipment Dishwasher, Disposal, Dryer, Exhaust Fan, Extra Refrigerator/Freezer, Range Hood, Refrigerator, Stainless Steel Appliances, Stove, Washer, Water Heater
Furnishings No
Fireplace Y
Appliance Dishwasher, Disposal, Dryer, Exhaust Fan, Extra Refrigerator/Freezer, Range Hood, Refrigerator, Stainless Steel Appliances, Stove, Washer, Water Heater
Heat Source Electric
Laundry Basement
Exterior
Exterior Feature Deck(s), Patio(s), Porch(es)
Parking Features Garage - Front Entry, Garage Door Opener
Garage Spaces 6.0
Fence Fully, Wood
Water Access N
View Pasture, Trees/Woods
Accessibility Other
Porch Deck(s), Patio(s), Porch(es)
Attached Garage 2
Total Parking Spaces 6
Garage Y
Building
Lot Description Backs - Parkland, Premium, Trees/Wooded
Story 3
Foundation Slab
Sewer Public Sewer
Water Public
Architectural Style Colonial
Level or Stories 3
Additional Building Above Grade, Below Grade
New Construction N
Schools
School District Montgomery County Public Schools
Others
Senior Community No
Tax ID 160902276290
Ownership Fee Simple
SqFt Source Assessor
Acceptable Financing Conventional, FHA, VA, Cash
Listing Terms Conventional, FHA, VA, Cash
Financing Conventional,FHA,VA,Cash
Special Listing Condition Standard
Read Less
Want to know what your home might be worth? Contact us for a FREE valuation!

Our team is ready to help you sell your home for the highest possible price ASAP

Bought with Mawugnon David Zouhongbe • EXP Realty, LLC






