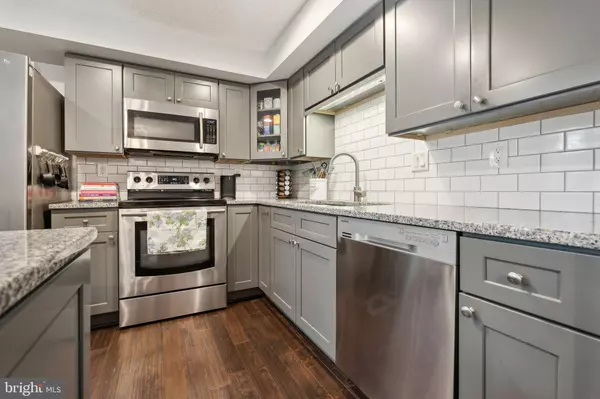$515,000
$520,000
1.0%For more information regarding the value of a property, please contact us for a free consultation.
7821 HAVENSIDE TER Derwood, MD 20855
3 Beds
4 Baths
1,585 SqFt
Key Details
Sold Price $515,000
Property Type Townhouse
Sub Type Interior Row/Townhouse
Listing Status Sold
Purchase Type For Sale
Square Footage 1,585 sqft
Price per Sqft $324
Subdivision Park Overlook
MLS Listing ID MDMC2136918
Sold Date 08/08/24
Style Colonial
Bedrooms 3
Full Baths 2
Half Baths 2
HOA Fees $128/mo
HOA Y/N Y
Abv Grd Liv Area 1,220
Originating Board BRIGHT
Year Built 1986
Annual Tax Amount $4,454
Tax Year 2024
Lot Size 1,600 Sqft
Acres 0.04
Property Description
Welcome to this stunning townhome in the desirable Park Overlook neighborhood of Derwood, a true gem now available! This all-brick front beauty underwent a comprehensive renovation in showcasing top-notch upgrades throughout including a newer roof. To ensure your comfort, a brand-new HVAC system will be installed, providing efficient heating and cooling for years to come. This home is truly a turnkey move-in ready home.
The heart of the home, the kitchen, boasts high-quality cabinets, sleek stainless steel appliances, exquisite granite countertops, and a stylish tile backsplash. Enjoy the convenience of a new fridge & washer added in 2021, and a new hot water heater installed in 2020. The home features gleaming hardwood flooring, updated lighting, and more!
Designed for modern living, this home offers a bathroom on every level and a cozy woodburning fireplace perfect for winter evenings. The fenced backyard provides privacy and space for outdoor enjoyment, while two assigned parking spaces add convenience. Front & Rear yard maintenance and bulk trash removal are included in the HOA fee!
Situated in a prime location, you're just steps away from Blueberry Hill Local Park, with easy access to bike share, shopping, Shady Grove Metro, and bus routes. This home is ready to welcome you with open arms and has been lovingly maintained by its current owners. Don't miss the chance to make it yours!
Location
State MD
County Montgomery
Zoning PD5
Rooms
Basement Connecting Stairway, Full, Partially Finished
Interior
Interior Features Built-Ins, Crown Moldings, Dining Area, Floor Plan - Open, Primary Bath(s), Recessed Lighting, Upgraded Countertops, Wood Floors
Hot Water Electric
Heating Forced Air, Heat Pump(s)
Cooling Central A/C
Flooring Hardwood, Carpet
Fireplaces Number 1
Fireplaces Type Fireplace - Glass Doors, Wood
Equipment Dishwasher, Disposal, Dryer, Exhaust Fan, Icemaker, Microwave, Oven - Self Cleaning, Oven/Range - Electric, Refrigerator, Washer, Washer/Dryer Hookups Only, Water Heater
Fireplace Y
Window Features Double Pane,Screens
Appliance Dishwasher, Disposal, Dryer, Exhaust Fan, Icemaker, Microwave, Oven - Self Cleaning, Oven/Range - Electric, Refrigerator, Washer, Washer/Dryer Hookups Only, Water Heater
Heat Source Electric
Laundry Basement
Exterior
Parking On Site 2
Fence Board, Rear
Utilities Available Cable TV Available, Electric Available, Phone Available, Sewer Available, Water Available
Amenities Available Basketball Courts, Common Grounds, Jog/Walk Path, Pool - Outdoor, Swimming Pool, Tennis Courts, Tot Lots/Playground
Water Access N
View Trees/Woods
Roof Type Composite
Street Surface Concrete
Accessibility None
Road Frontage City/County
Garage N
Building
Lot Description Backs to Trees, Cul-de-sac, No Thru Street, Rear Yard
Story 3
Foundation Other
Sewer Public Sewer
Water Public
Architectural Style Colonial
Level or Stories 3
Additional Building Above Grade, Below Grade
Structure Type Dry Wall
New Construction N
Schools
Elementary Schools Candlewood
Middle Schools Shady Grove
High Schools Col. Zadok Magruder
School District Montgomery County Public Schools
Others
HOA Fee Include Common Area Maintenance,Insurance,Lawn Care Front,Lawn Care Rear,Management,Pool(s),Reserve Funds,Snow Removal,Trash
Senior Community No
Tax ID 160902385020
Ownership Fee Simple
SqFt Source Assessor
Security Features Smoke Detector
Acceptable Financing Cash, Conventional, FHA, VA
Listing Terms Cash, Conventional, FHA, VA
Financing Cash,Conventional,FHA,VA
Special Listing Condition Standard
Read Less
Want to know what your home might be worth? Contact us for a FREE valuation!

Our team is ready to help you sell your home for the highest possible price ASAP

Bought with Shaila S Sharmeen • HomeSmart





