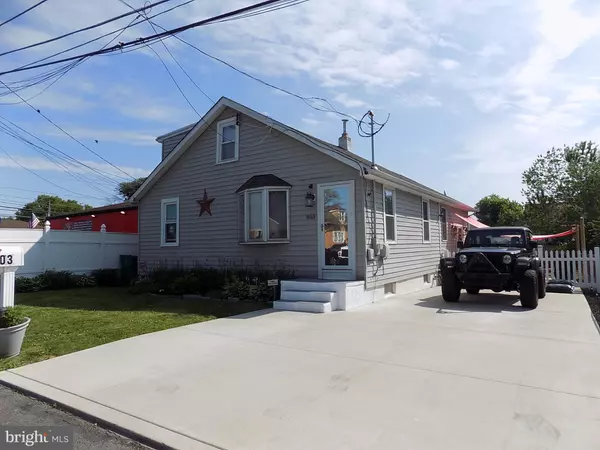$380,000
$389,900
2.5%For more information regarding the value of a property, please contact us for a free consultation.
803 THIRD AVE Croydon, PA 19021
3 Beds
2 Baths
1,565 SqFt
Key Details
Sold Price $380,000
Property Type Single Family Home
Sub Type Detached
Listing Status Sold
Purchase Type For Sale
Square Footage 1,565 sqft
Price per Sqft $242
Subdivision Croydon
MLS Listing ID PABU2071258
Sold Date 08/08/24
Style Cape Cod
Bedrooms 3
Full Baths 2
HOA Y/N N
Abv Grd Liv Area 1,565
Originating Board BRIGHT
Year Built 1920
Annual Tax Amount $3,504
Tax Year 2023
Lot Size 6,250 Sqft
Acres 0.14
Lot Dimensions x 125.00
Property Description
Welcome to this meticulously maintained and upgraded home, where historic charm meets modern convenience. This property has been thoughtfully enhanced over the years, offering a perfect blend of timeless features and contemporary amenities. First Floor includes a new master suite with an en-suite bathroom, two walk-in closets one including a laundry chute to the basement laundry, kitchen, dining room, living room. The second floor features two additional bedrooms and a full bathroom. Continue to the lowest level of this lovey home and find the fully finished basement with a great room (Man Cave), laundry facilities and backyard access. This home seamlessly blends historic elements with modern updates, offering a unique living experience. With its extensive upgrades, spacious layout, and charming features, this property is truly one of a kind. Key features and upgrades from 2017 include newer heater/central air system, newer roof, 2018 new second floor windows were added along with insulation for enhanced energy efficiency, New Carpets , 2019 Remodeled Master Suite on First Floor featuring historic bedroom and bathroom doors over 200 years old from a house in Lancaster, PA, Master Bath: Luxurious finishes and fixtures for a spa-like experience. Two Walk-In Closets: Added with historic doors over 200 years old from a house in Manayunk. Along with a new Front Door: Enhances the home's curb appeal and entryway aesthetics. 2020 Upgrades: New LVP Flooring: Durable, waterproof, and scratch-resistant luxury vinyl plank flooring throughout. Almost All First-Floor Windows Replaced: Improved insulation and natural light with new windows. 200 Amp Service: Upgraded electrical service to meet modern needs. 2021 Upgrades: New Sewer Line: Updated from the street to the house for improved reliability. New Oil Tank: Ensuring efficient heating and peace of mind. Fully Finished Basement: Includes a Man Cave, a laundry room with a laundry chute from the main bedroom closet and the basement also has access to the backyard. Outdoor Features Include: Fully Fenced Yard: Perfect for privacy and outdoor activities. Patio: Ideal for entertaining and relaxing, with an outdoor shower for convenience. Shed: Additional storage space for tools and equipment. Driveway Parking: Ample space for vehicles. Don't miss the chance to own this exceptional home. Contact us today to schedule a viewing and make this beautifully updated property your own! This home seamlessly combines historic elements with modern updates, creating a unique and inviting living space. With its extensive upgrades and charming features, this property is move-in ready and perfect for those seeking both comfort and character.
Location
State PA
County Bucks
Area Bristol Twp (10105)
Zoning R3
Rooms
Other Rooms Living Room, Dining Room, Primary Bedroom, Bedroom 2, Bedroom 3, Kitchen, Foyer, Great Room, Laundry, Bathroom 1, Bathroom 2
Basement Fully Finished, Outside Entrance, Poured Concrete, Rear Entrance, Walkout Level
Main Level Bedrooms 1
Interior
Hot Water Electric
Heating Forced Air
Cooling Central A/C
Fireplace N
Heat Source Oil
Laundry Basement, Dryer In Unit, Washer In Unit
Exterior
Water Access N
Accessibility None
Garage N
Building
Story 1.5
Foundation Block
Sewer Public Sewer
Water Public
Architectural Style Cape Cod
Level or Stories 1.5
Additional Building Above Grade, Below Grade
New Construction N
Schools
School District Bristol Township
Others
Senior Community No
Tax ID 05-011-135
Ownership Fee Simple
SqFt Source Assessor
Acceptable Financing Cash, Conventional, FHA, VA
Listing Terms Cash, Conventional, FHA, VA
Financing Cash,Conventional,FHA,VA
Special Listing Condition Standard
Read Less
Want to know what your home might be worth? Contact us for a FREE valuation!

Our team is ready to help you sell your home for the highest possible price ASAP

Bought with Monica A Flores • Keller Williams Real Estate-Langhorne





