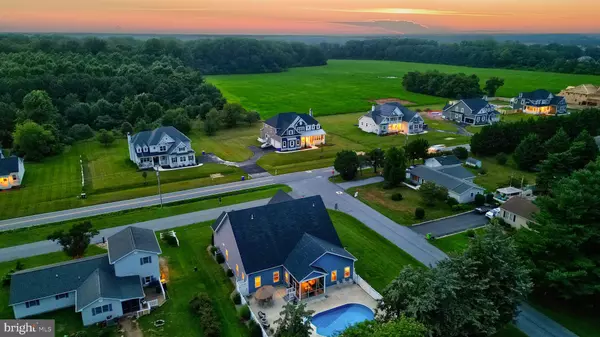$900,000
$950,000
5.3%For more information regarding the value of a property, please contact us for a free consultation.
32664 SAND DUNE DR Lewes, DE 19958
5 Beds
5 Baths
3,596 SqFt
Key Details
Sold Price $900,000
Property Type Single Family Home
Sub Type Detached
Listing Status Sold
Purchase Type For Sale
Square Footage 3,596 sqft
Price per Sqft $250
Subdivision None Available
MLS Listing ID DESU2045158
Sold Date 08/06/24
Style Coastal
Bedrooms 5
Full Baths 4
Half Baths 1
HOA Y/N N
Abv Grd Liv Area 3,596
Originating Board BRIGHT
Year Built 2017
Annual Tax Amount $1,906
Tax Year 2023
Lot Size 0.360 Acres
Acres 0.36
Lot Dimensions 99.00 x 160.00
Property Description
Welcome to your dream home in Lewes, custom designed and meticulously crafted in 2017 by 2023 Delaware Custom Homebuilder of the Year.
Inside the home’s main living space open floor plan creates the perfect ambience for coastal living and entertaining. Under the canopy of a soaring ceiling, the substantial living room area offers abundant space to gather with family and friends. The open layout also allows for easy interaction between the kitchen, dining, living and screened porch while hosting views of the awesome outdoor living space. The gourmet kitchen offers abundant counter prep space, as well as plenty of upper and lower cabinetry storage options, a deep pantry, and a generous center island with breakfast bar, and additional storage for all your culinary gadgets. Retreat to the primary bedroom a serene place to unwind, offering an ensuite with dual vanities separated by a vanity station, spacious stall shower with bench, private water closet, and huge walk-in closet with a bonus added storage area. Located off the home’s foyer are 4 generously sized bedrooms, each with an ensuite bathroom at the ready for visiting out of town guests and family. A back staircase off the great room leads to the upper level of this marvelous residence, offering a versatile bonus room, perfect for creating a cozy retreat or an additional entertainment area. Accompanying the bonus room is another well-appointed bedroom and a full bath, providing ample space for guests or family members seeking a private sanctuary. You'll be captivated by the expansive living spaces that have been intelligently designed to be an entertainer's delight. Whether hosting intimate gatherings or grand festivities, this home caters to your every entertainment need.
Situated in a prime location, you'll relish the proximity to downtown Lewes, where you can enjoy charming shops, delectable dining, and a vibrant local scene. For outdoor enthusiasts, the nearby bike trails offer an opportunity to explore the picturesque beauty of the area. For those with a love for boating, water access is just a stone's throw away, providing easy entry to adventures on the water. The oversized garage boasts enough room to house your boat and more, ensuring your toys and equipment are always safely stored. Parking will never be a concern, as this property provides ample space for large gatherings, making it effortless to host family events or celebrations with friends. During the warm summer months, take a dip in the refreshing 18 x 32 salt water, outdoor pool, providing a private oasis to relax and unwind. The fully fenced yard offers both privacy and security for your loved ones and pets to roam freely. Convenient access to Route 1 is a bonus, allowing for easy travel without any traffic headaches. Whether you're heading to work or exploring nearby attractions, the seamless connectivity ensures a stress-free commute.
Don't miss this rare opportunity to own a home that combines elegance, functionality, and an enviable location. Schedule a viewing today and make this spectacular property your very own piece of paradise in Lewes. NO HOA Fees and rental estimates $7K - $8K per week in the Summer.
Location
State DE
County Sussex
Area Lewes Rehoboth Hundred (31009)
Zoning MR
Rooms
Other Rooms Living Room, Dining Room, Primary Bedroom, Bedroom 2, Bedroom 4, Bedroom 5, Kitchen, Basement, Bathroom 3, Bonus Room
Basement Unfinished, Walkout Stairs, Windows, Sump Pump, Space For Rooms, Full
Main Level Bedrooms 4
Interior
Interior Features Carpet, Ceiling Fan(s), Combination Dining/Living, Combination Kitchen/Dining, Combination Kitchen/Living, Dining Area, Family Room Off Kitchen, Floor Plan - Open, Kitchen - Gourmet, Kitchen - Island, Pantry, Primary Bath(s), Recessed Lighting, Stall Shower, Tub Shower, Upgraded Countertops, Walk-in Closet(s)
Hot Water Instant Hot Water, Propane
Heating Central, Forced Air, Heat Pump(s), Zoned
Cooling Central A/C
Flooring Partially Carpeted, Vinyl
Equipment Dishwasher, Disposal, Dryer, Exhaust Fan, Freezer, Icemaker, Refrigerator, Washer, Water Heater
Furnishings Partially
Fireplace N
Window Features Double Pane,Screens,Vinyl Clad
Appliance Dishwasher, Disposal, Dryer, Exhaust Fan, Freezer, Icemaker, Refrigerator, Washer, Water Heater
Heat Source Propane - Leased
Laundry Main Floor
Exterior
Exterior Feature Porch(es), Patio(s), Enclosed, Screened, Roof
Parking Features Garage - Front Entry, Garage Door Opener, Oversized
Garage Spaces 6.0
Fence Vinyl, Privacy, Rear
Pool Fenced, In Ground
Water Access N
View Garden/Lawn, Panoramic
Roof Type Architectural Shingle,Pitched
Accessibility None
Porch Porch(es), Patio(s), Enclosed, Screened, Roof
Attached Garage 2
Total Parking Spaces 6
Garage Y
Building
Lot Description Backs to Trees, Front Yard, Landscaping, Rear Yard, SideYard(s)
Story 3
Foundation Concrete Perimeter
Sewer Public Sewer
Water Well
Architectural Style Coastal
Level or Stories 3
Additional Building Above Grade, Below Grade
Structure Type 9'+ Ceilings,Dry Wall,High
New Construction N
Schools
Middle Schools Beacon
High Schools Cape Henlopen
School District Cape Henlopen
Others
Senior Community No
Tax ID 335-11.00-25.00
Ownership Fee Simple
SqFt Source Assessor
Security Features Carbon Monoxide Detector(s),Main Entrance Lock,Smoke Detector
Acceptable Financing Cash, Conventional, FHA, VA
Listing Terms Cash, Conventional, FHA, VA
Financing Cash,Conventional,FHA,VA
Special Listing Condition Standard
Read Less
Want to know what your home might be worth? Contact us for a FREE valuation!

Our team is ready to help you sell your home for the highest possible price ASAP

Bought with Dustin Oldfather • Compass






