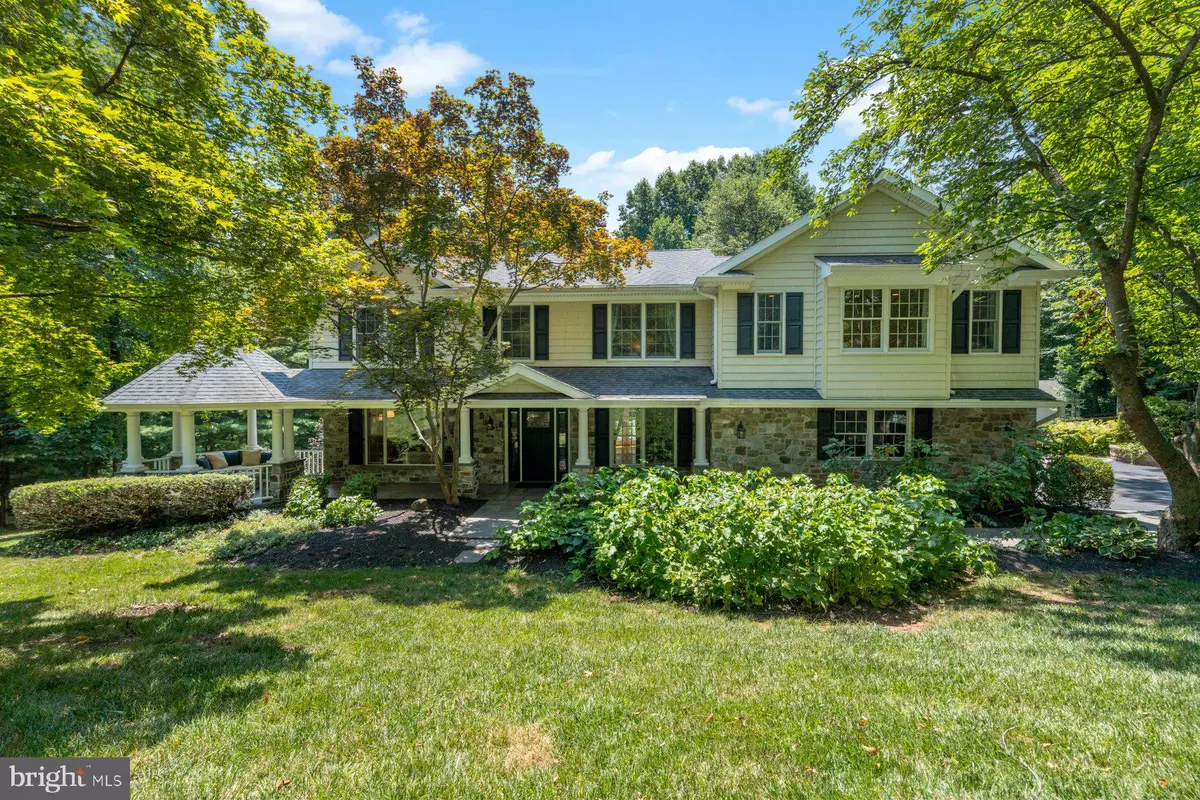$785,000
$785,000
For more information regarding the value of a property, please contact us for a free consultation.
705 LEE AVE Sykesville, MD 21784
4 Beds
5 Baths
3,584 SqFt
Key Details
Sold Price $785,000
Property Type Single Family Home
Sub Type Detached
Listing Status Sold
Purchase Type For Sale
Square Footage 3,584 sqft
Price per Sqft $219
Subdivision South Carroll Estates
MLS Listing ID MDCR2021424
Sold Date 08/09/24
Style Colonial
Bedrooms 4
Full Baths 4
Half Baths 1
HOA Y/N N
Abv Grd Liv Area 3,084
Originating Board BRIGHT
Year Built 1974
Annual Tax Amount $5,876
Tax Year 2024
Lot Size 0.897 Acres
Acres 0.9
Property Description
Step right into this inviting colonial in South Carroll Estates! Nearly all the main and upper levels feature beautiful hardwood floors, adding warmth and character to the home. The gourmet kitchen boasts tastefully unique cabinetry, granite counters, stainless steel appliances, and a cozy eat-at breakfast bar. There's ample room for a table in the breakfast area, which opens onto a newly renovated Trex deck overlooking a portion of the almost one-acre wooded and landscaped yard, perfect for morning coffee or evening meals.
The HUGE family room is bathed in natural light and features a wood-burning brick fireplace, ideal for cozy nights in. The home office is located on the main floor, adjacent to a formal living room and dining room. The extra-large primary bedroom offers a sitting area, a walk-in closet, gas fireplace, an adjoining primary bath with a jetted tub, dual vanities, and a stand-up shower. The three additional upstairs bedrooms are all generously sized with plenty of closet space and share two full-size bathrooms, providing plenty of space and comfort for everyone. The lower level offers a large finished area with walk-out access to the backyard and its own full bathroom, along with a smaller unfinished area for laundry, storage, and systems.
Outside, a covered porch leads to a charming gazebo, perfect for shaded relaxation. The backyard is a private sanctuary, featuring a large 24' x 16' deck that descends to a 18'x 40' bluestone patio with a built-in outdoor fireplace, perfect for gatherings and quiet evenings alike. A spacious 16x14 shed with electric provides storage for your mower and tools. The yard is already fenced, so bring the pups!
This Sykesville gem is tucked away just enough to feel like a peaceful retreat, yet it's conveniently close to shopping, dining, groceries, and offers easy commuting with I-70 just a few miles south. Make an appointment today! Check the disclosures for all recent updates to the property.
Location
State MD
County Carroll
Zoning R-400
Rooms
Other Rooms Living Room, Dining Room, Primary Bedroom, Sitting Room, Bedroom 2, Bedroom 3, Bedroom 4, Kitchen, Family Room, Foyer, Breakfast Room, Other, Office, Recreation Room, Storage Room, Utility Room, Full Bath
Basement Outside Entrance, Connecting Stairway, Rear Entrance, Daylight, Full, Heated, Walkout Level, Windows, Sump Pump, Partially Finished
Interior
Interior Features Kitchen - Eat-In, Dining Area, Family Room Off Kitchen, Kitchen - Gourmet, Breakfast Area, Kitchen - Table Space, Primary Bath(s), Crown Moldings, Window Treatments, Upgraded Countertops, Laundry Chute, Wood Floors, WhirlPool/HotTub, Recessed Lighting, Floor Plan - Open
Hot Water Electric
Heating Heat Pump(s), Forced Air, Programmable Thermostat
Cooling Central A/C, Programmable Thermostat
Flooring Ceramic Tile, Carpet, Hardwood, Laminate Plank
Fireplaces Number 2
Fireplaces Type Fireplace - Glass Doors, Mantel(s), Screen
Equipment Dishwasher, Dryer - Front Loading, Exhaust Fan, Extra Refrigerator/Freezer, Microwave, Oven - Self Cleaning, Oven/Range - Electric, Refrigerator, Stove, Washer - Front Loading, Water Dispenser
Fireplace Y
Window Features Atrium,Screens
Appliance Dishwasher, Dryer - Front Loading, Exhaust Fan, Extra Refrigerator/Freezer, Microwave, Oven - Self Cleaning, Oven/Range - Electric, Refrigerator, Stove, Washer - Front Loading, Water Dispenser
Heat Source Electric, Oil
Laundry Has Laundry
Exterior
Exterior Feature Deck(s), Patio(s), Porch(es), Wrap Around
Parking Features Garage Door Opener, Garage - Side Entry
Garage Spaces 2.0
Fence Rear
Utilities Available Propane, Electric Available, Under Ground
Water Access N
Roof Type Architectural Shingle
Accessibility Other
Porch Deck(s), Patio(s), Porch(es), Wrap Around
Attached Garage 2
Total Parking Spaces 2
Garage Y
Building
Lot Description Backs to Trees, Landscaping, Private, Trees/Wooded
Story 3
Foundation Slab, Active Radon Mitigation
Sewer Septic Exists
Water Well
Architectural Style Colonial
Level or Stories 3
Additional Building Above Grade, Below Grade
Structure Type 9'+ Ceilings,Dry Wall,Paneled Walls
New Construction N
Schools
School District Carroll County Public Schools
Others
Senior Community No
Tax ID 0714020632
Ownership Fee Simple
SqFt Source Assessor
Security Features Main Entrance Lock,Smoke Detector
Acceptable Financing Cash, Conventional, FHA, VA
Horse Property N
Listing Terms Cash, Conventional, FHA, VA
Financing Cash,Conventional,FHA,VA
Special Listing Condition Standard
Read Less
Want to know what your home might be worth? Contact us for a FREE valuation!

Our team is ready to help you sell your home for the highest possible price ASAP

Bought with Karen Andreozzi • Keller Williams Preferred Properties





