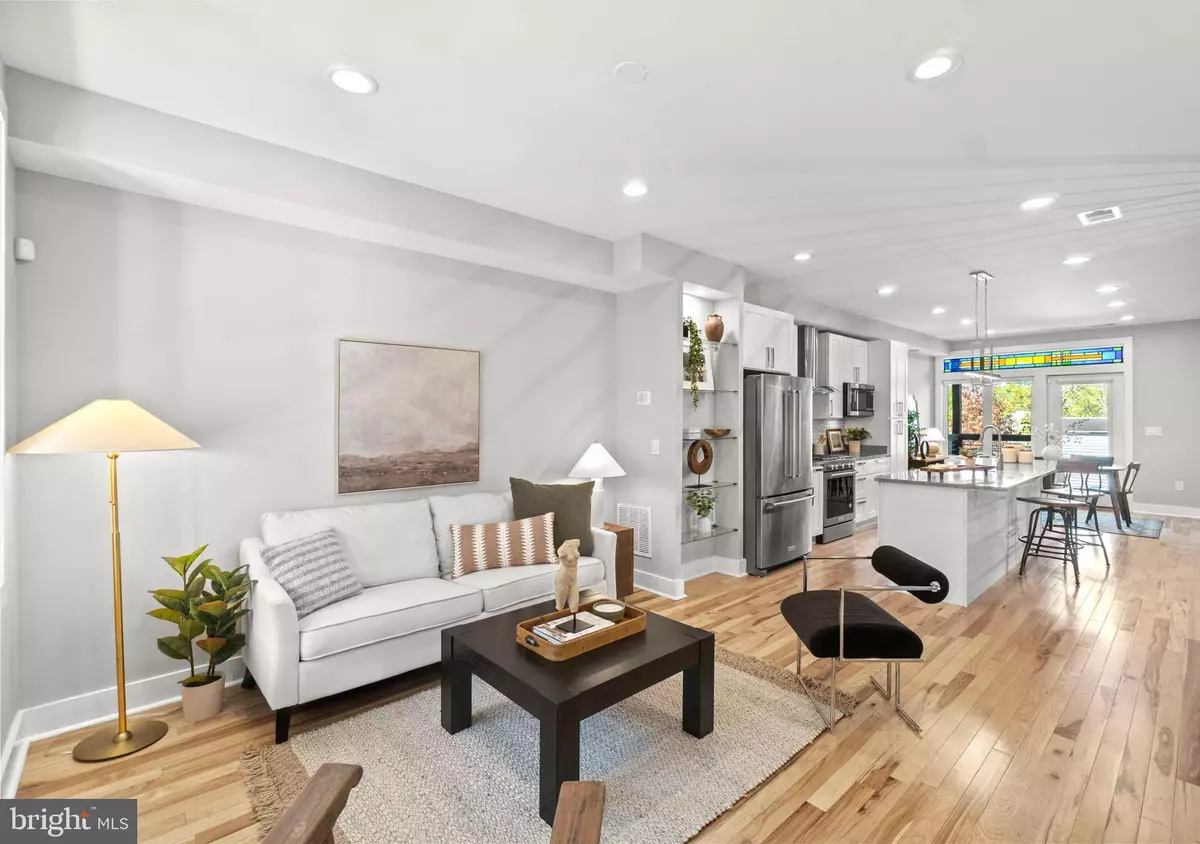$908,000
$925,000
1.8%For more information regarding the value of a property, please contact us for a free consultation.
3742 9TH ST NW Washington, DC 20010
3 Beds
4 Baths
1,629 SqFt
Key Details
Sold Price $908,000
Property Type Townhouse
Sub Type Interior Row/Townhouse
Listing Status Sold
Purchase Type For Sale
Square Footage 1,629 sqft
Price per Sqft $557
Subdivision Petworth
MLS Listing ID DCDC2140710
Sold Date 08/13/24
Style Colonial
Bedrooms 3
Full Baths 3
Half Baths 1
HOA Y/N N
Abv Grd Liv Area 1,629
Originating Board BRIGHT
Year Built 1925
Annual Tax Amount $8,194
Tax Year 2023
Lot Size 1,508 Sqft
Acres 0.03
Property Description
Nestled in the heart of one of DC's most sought after neighborhoods, this charming single-family brick row home offers the perfect blend of contemporary living and historic charm. Located on a tranquil one-way street, this gem underwent a renovation of the highest quality, completed in 2018. It offers the convenience of upgraded city living with the serenity of a quiet neighborhood.
As you step inside, you'll immediately notice the abundance of natural light that floods through the open floor plan, creating an inviting and airy ambiance. The spacious living room seamlessly flows into the sleek gourmet kitchen, complete with stainless steel appliances, granite countertops, and ample cabinet space. Perfect for entertaining, the kitchen overlooks the dining area, where you can host memorable dinner parties or casual gatherings with friends and family.
The lower level of this home boasts a remarkable ceiling height and brightness, providing an ideal space for a cozy family room or a versatile home office, and a private in-law suite. On the top level you'll find two large ensuites, each with generous closets, offer privacy and comfort for you and your loved ones. The primary bedroom features a private balcony, perfect for enjoying your morning coffee or relaxing with a good book.
Step outside to discover your own private oasis – a spacious deck, perfect for al fresco dining or simply unwinding after a long day. As you ascend to the roof deck terrace, you'll be greeted by breathtaking 365-degree views of our nation's capital, with a stunning panorama of the iconic National Cathedral. Imagine savoring a glass of wine as you watch the sunset over the city skyline, or hosting a Fourth of July barbecue with Washington DC as your backdrop.
Convenience is at your fingertips with the Metro, a grocery store, and pharmacy just one block away – so close that you can easily walk and pick up items while you're cooking dinner for your family. The location is truly unbeatable, straddling the neighborhoods of Petworth, Park View, and Columbia Heights, with an array of dining, shopping, playgrounds, and entertainment options within walking distance.
And there's more - the garage of this home features a roller electric garage door, providing convenient and secure parking for your vehicle. An EV Charger is already installed, offering the perfect solution for electric car owners.
Don't miss out on the opportunity to call this extraordinary home your own. Schedule your private showing today and experience the best of urban living in Washington, DC.
Location
State DC
County Washington
Zoning R1
Rooms
Basement Outside Entrance, Rear Entrance, Connecting Stairway, Sump Pump, Fully Finished, Walkout Stairs, Windows, Interior Access
Interior
Interior Features Breakfast Area, Built-Ins, Ceiling Fan(s), Floor Plan - Open, Pantry, Recessed Lighting, Soaking Tub, Stain/Lead Glass, Upgraded Countertops, Wet/Dry Bar, Kitchen - Gourmet, Kitchen - Eat-In, Kitchen - Island
Hot Water Electric
Cooling Central A/C, Ceiling Fan(s)
Flooring Wood
Equipment Built-In Microwave, Built-In Range, Dishwasher, Disposal, Oven/Range - Gas, Range Hood, Refrigerator, Stainless Steel Appliances, Washer/Dryer Stacked, Washer, Dryer
Fireplace N
Window Features ENERGY STAR Qualified
Appliance Built-In Microwave, Built-In Range, Dishwasher, Disposal, Oven/Range - Gas, Range Hood, Refrigerator, Stainless Steel Appliances, Washer/Dryer Stacked, Washer, Dryer
Heat Source Natural Gas
Laundry Washer In Unit, Dryer In Unit
Exterior
Exterior Feature Balconies- Multiple, Deck(s), Patio(s), Porch(es), Roof
Garage Spaces 1.0
Water Access N
Roof Type Flat
Accessibility None
Porch Balconies- Multiple, Deck(s), Patio(s), Porch(es), Roof
Total Parking Spaces 1
Garage N
Building
Story 3
Foundation Slab
Sewer Public Septic, Public Sewer
Water Public
Architectural Style Colonial
Level or Stories 3
Additional Building Above Grade
New Construction N
Schools
School District District Of Columbia Public Schools
Others
Senior Community No
Tax ID 2901//0080
Ownership Fee Simple
SqFt Source Assessor
Special Listing Condition Standard
Read Less
Want to know what your home might be worth? Contact us for a FREE valuation!

Our team is ready to help you sell your home for the highest possible price ASAP

Bought with Katie Oliverio • Compass





