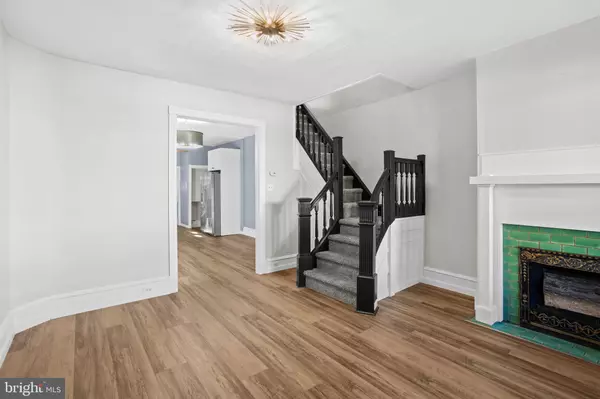$253,000
$259,000
2.3%For more information regarding the value of a property, please contact us for a free consultation.
635 S CONESTOGA ST Philadelphia, PA 19143
3 Beds
1 Bath
1,260 SqFt
Key Details
Sold Price $253,000
Property Type Townhouse
Sub Type Interior Row/Townhouse
Listing Status Sold
Purchase Type For Sale
Square Footage 1,260 sqft
Price per Sqft $200
Subdivision Cobbs Creek
MLS Listing ID PAPH2347362
Sold Date 08/13/24
Style Straight Thru
Bedrooms 3
Full Baths 1
HOA Y/N N
Abv Grd Liv Area 1,260
Originating Board BRIGHT
Year Built 1925
Annual Tax Amount $1,732
Tax Year 2022
Lot Size 1,178 Sqft
Acres 0.03
Lot Dimensions 15.00 x 79.00
Property Description
Charming 3 bedroom and 1 bathroom town-home now available! Upon arrival, you'll notice a well kept block and an abundance of street parking on the exterior. From there, a free flowing open concept boasting all natural light, modern kitchen, dining and living room combination on the main level. Next, 3 bedrooms, full bathroom and tons of closet space upstairs. And finally, a clean unfinished basement, front porch and fenced in rear patio perfect for entertaining friends and family! Could it get any better though? It does! This home also has new mini split cooling systems, hot water heater, electric, plumbing, windows, flooring and appliances throughout. In addition, its near major transportation including but not limited to 76, 95 and all the public transit youll need to make the commute a breeze so hurry and make your appointment today before it's too late!
Location
State PA
County Philadelphia
Area 19143 (19143)
Zoning RSA5
Rooms
Basement Full, Unfinished
Interior
Interior Features Ceiling Fan(s), Carpet, Combination Dining/Living, Combination Kitchen/Dining, Floor Plan - Open, Recessed Lighting, Upgraded Countertops
Hot Water Natural Gas
Heating Radiator
Cooling Ductless/Mini-Split, Central A/C
Flooring Luxury Vinyl Plank, Ceramic Tile, Carpet
Equipment Stove, Refrigerator, Microwave, Dishwasher
Fireplace N
Window Features Replacement
Appliance Stove, Refrigerator, Microwave, Dishwasher
Heat Source Natural Gas
Laundry Main Floor
Exterior
Fence Chain Link
Water Access N
Roof Type Flat,Rubber
Accessibility None
Garage N
Building
Story 2
Foundation Stone
Sewer Public Sewer
Water Public
Architectural Style Straight Thru
Level or Stories 2
Additional Building Above Grade, Below Grade
Structure Type 9'+ Ceilings,Dry Wall
New Construction N
Schools
School District The School District Of Philadelphia
Others
Senior Community No
Tax ID 463179800
Ownership Fee Simple
SqFt Source Assessor
Acceptable Financing Cash, Conventional, VA, FHA, Private
Listing Terms Cash, Conventional, VA, FHA, Private
Financing Cash,Conventional,VA,FHA,Private
Special Listing Condition Standard
Read Less
Want to know what your home might be worth? Contact us for a FREE valuation!

Our team is ready to help you sell your home for the highest possible price ASAP

Bought with Nicole V LaGreca • KW Empower





