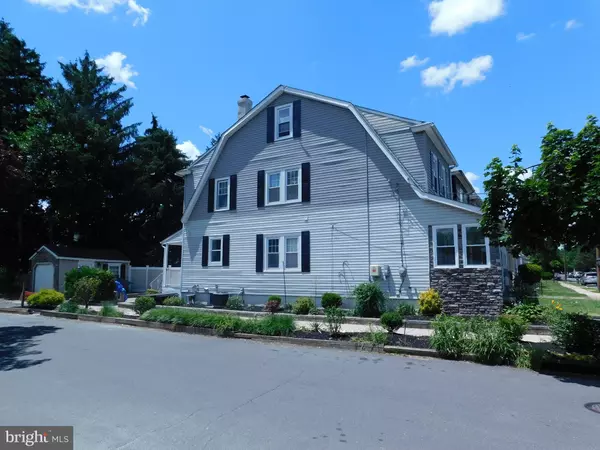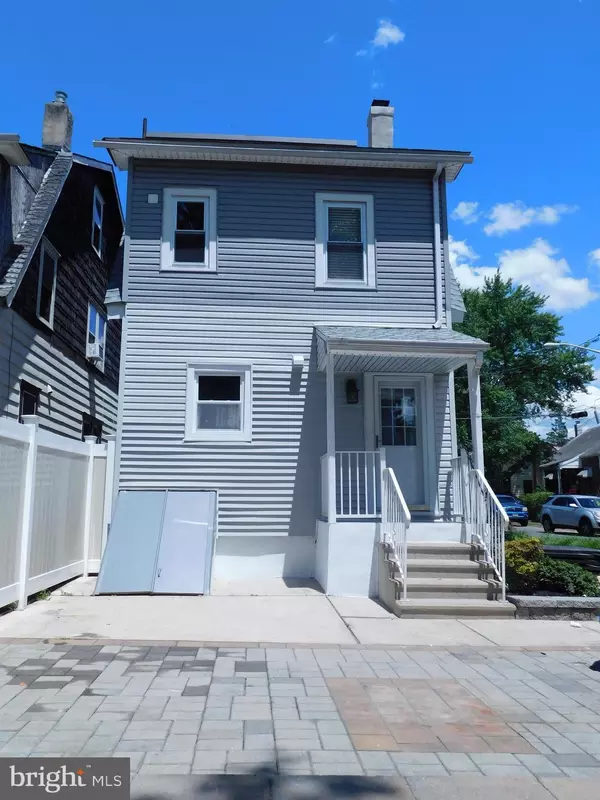$400,000
$385,000
3.9%For more information regarding the value of a property, please contact us for a free consultation.
125 DICKINSON AVE Hamilton, NJ 08629
4 Beds
3 Baths
1,497 SqFt
Key Details
Sold Price $400,000
Property Type Single Family Home
Sub Type Detached
Listing Status Sold
Purchase Type For Sale
Square Footage 1,497 sqft
Price per Sqft $267
Subdivision None Available
MLS Listing ID NJME2044934
Sold Date 08/13/24
Style Colonial
Bedrooms 4
Full Baths 2
Half Baths 1
HOA Y/N N
Abv Grd Liv Area 1,497
Originating Board BRIGHT
Year Built 1927
Annual Tax Amount $4,234
Tax Year 2023
Lot Size 1,999 Sqft
Acres 0.05
Lot Dimensions 20.00 x 100.00
Property Description
Beautifully updated home where contemporary elegance meets classic charm. Nestled in a serene and friendly neighborhood, this residence boasts a seamless blend of style, comfort, and functionality, making it the perfect sanctuary for modern living.
The well equipped kitchen includes stainless steel appliances and bright and functional cabinets.
Three well-appointed bedrooms provide versatility and comfort, ideal for family, guests, or a home office. Plus a main bedroom with a full bathroom on the top floor.
Location
State NJ
County Mercer
Area Hamilton Twp (21103)
Zoning RESIDENTAIL
Rooms
Basement Full, Interior Access, Outside Entrance, Improved
Interior
Interior Features Floor Plan - Open, Upgraded Countertops
Hot Water Natural Gas
Heating Forced Air
Cooling Central A/C
Equipment Dishwasher, Dryer, Microwave, Refrigerator, Stainless Steel Appliances, Stove, Washer
Fireplace N
Appliance Dishwasher, Dryer, Microwave, Refrigerator, Stainless Steel Appliances, Stove, Washer
Heat Source Natural Gas
Exterior
Garage Spaces 1.0
Water Access N
Accessibility None
Total Parking Spaces 1
Garage N
Building
Story 3
Foundation Slab
Sewer Public Sewer
Water Community
Architectural Style Colonial
Level or Stories 3
Additional Building Above Grade, Below Grade
New Construction N
Schools
School District Hamilton Township
Others
Pets Allowed Y
Senior Community No
Tax ID 03-01886-00013
Ownership Fee Simple
SqFt Source Assessor
Acceptable Financing Cash, Conventional, FHA
Listing Terms Cash, Conventional, FHA
Financing Cash,Conventional,FHA
Special Listing Condition Standard
Pets Allowed Cats OK, Dogs OK
Read Less
Want to know what your home might be worth? Contact us for a FREE valuation!

Our team is ready to help you sell your home for the highest possible price ASAP

Bought with Nicholas Boulton • EXP Realty, LLC





