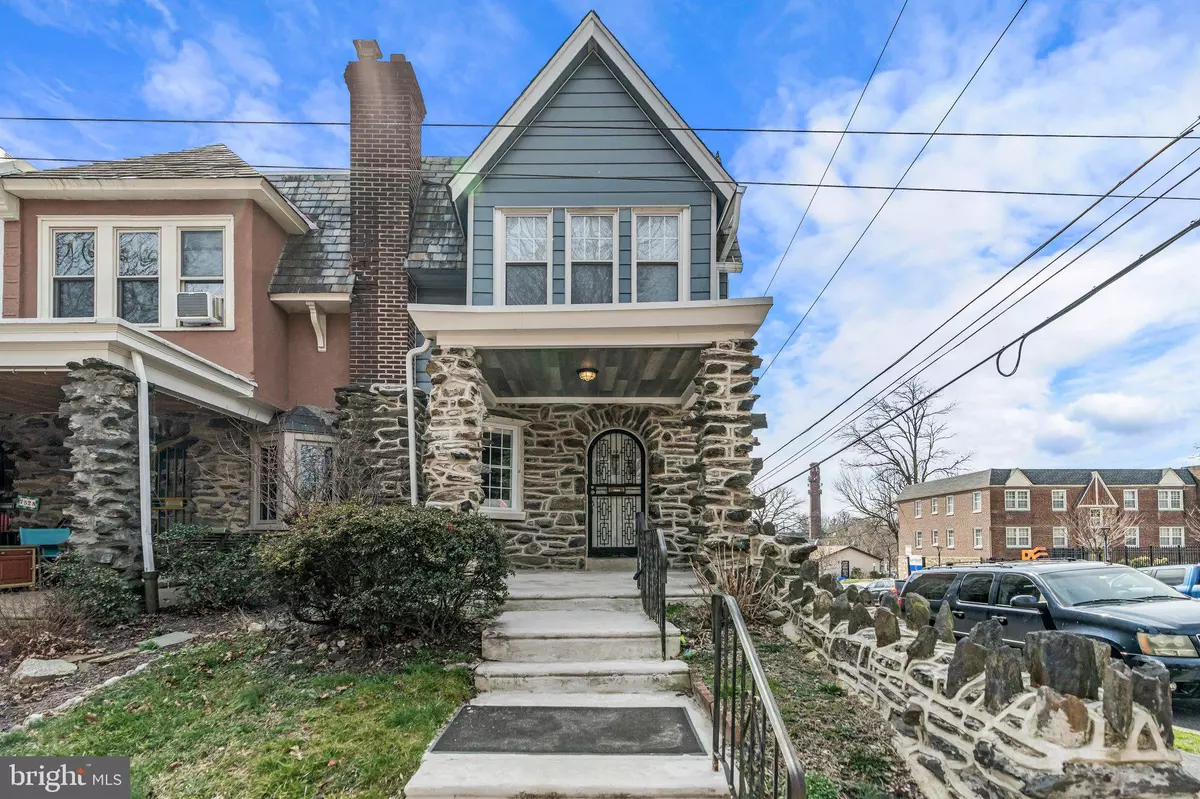$325,000
$350,000
7.1%For more information regarding the value of a property, please contact us for a free consultation.
7532 BOYER ST Philadelphia, PA 19119
3 Beds
1 Bath
1,598 SqFt
Key Details
Sold Price $325,000
Property Type Townhouse
Sub Type End of Row/Townhouse
Listing Status Sold
Purchase Type For Sale
Square Footage 1,598 sqft
Price per Sqft $203
Subdivision Mt Airy (East)
MLS Listing ID PAPH2339284
Sold Date 07/29/24
Style AirLite
Bedrooms 3
Full Baths 1
HOA Y/N N
Abv Grd Liv Area 1,598
Originating Board BRIGHT
Year Built 1927
Annual Tax Amount $4,237
Tax Year 2023
Lot Size 1,393 Sqft
Acres 0.03
Lot Dimensions 17.00 x 82.00
Property Description
Step inside this charming row home nestled in Philadelphia's Mount Airy neighborhood! Recently refreshed, it offers a spacious kitchen and a cozy living and dining area downstairs. Upstairs, you'll find three comfy bedrooms and a shared bathroom. Step out onto the brand new deck from the kitchen for some fresh air, and store your extras in the basement which has basement has been waterproofed and exterior repointing of the stone schist foundation completed all the way around. Not to mention that the major plus, it comes with the added convenience of a garage for off-street parking, accessible to the basement. Enjoy easy access to the nearby Cresheim Valley trail for outdoor adventures. With a bus stop nearby, the Mt. Airy train station within walking distance and Chestnut Hill a few minutes away, convenience meets comfort here. Don't pass up the chance to make this lovely home yours!
Location
State PA
County Philadelphia
Area 19119 (19119)
Zoning RSA5
Rooms
Basement Partial, Rear Entrance
Interior
Interior Features Carpet, Combination Dining/Living, Dining Area, Kitchen - Eat-In
Hot Water Natural Gas
Heating Radiator, Steam
Cooling Wall Unit
Fireplaces Number 1
Fireplaces Type Gas/Propane, Electric
Equipment Refrigerator, Stove
Fireplace Y
Appliance Refrigerator, Stove
Heat Source Natural Gas
Exterior
Parking Features Garage - Rear Entry
Garage Spaces 2.0
Water Access N
Accessibility None
Attached Garage 1
Total Parking Spaces 2
Garage Y
Building
Story 2
Foundation Brick/Mortar
Sewer Public Sewer
Water Public
Architectural Style AirLite
Level or Stories 2
Additional Building Above Grade, Below Grade
New Construction N
Schools
School District The School District Of Philadelphia
Others
Senior Community No
Tax ID 091166100
Ownership Fee Simple
SqFt Source Assessor
Acceptable Financing FHA, Cash, Conventional, VA
Listing Terms FHA, Cash, Conventional, VA
Financing FHA,Cash,Conventional,VA
Special Listing Condition Standard
Read Less
Want to know what your home might be worth? Contact us for a FREE valuation!

Our team is ready to help you sell your home for the highest possible price ASAP

Bought with Clare Parmer • Elfant Wissahickon Realtors





