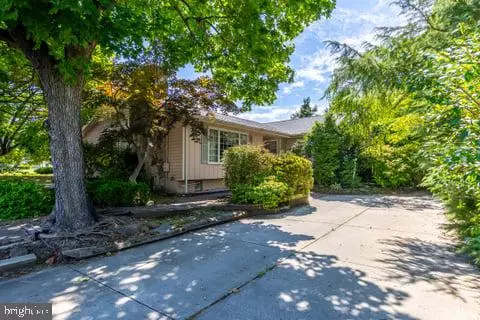$350,000
$339,900
3.0%For more information regarding the value of a property, please contact us for a free consultation.
247 W MERCER AVE Sewell, NJ 08080
4 Beds
2 Baths
1,852 SqFt
Key Details
Sold Price $350,000
Property Type Single Family Home
Sub Type Detached
Listing Status Sold
Purchase Type For Sale
Square Footage 1,852 sqft
Price per Sqft $188
MLS Listing ID NJGL2044982
Sold Date 08/15/24
Style Ranch/Rambler
Bedrooms 4
Full Baths 2
HOA Y/N N
Abv Grd Liv Area 1,852
Originating Board BRIGHT
Year Built 1965
Annual Tax Amount $7,867
Tax Year 2023
Lot Size 0.258 Acres
Acres 0.26
Lot Dimensions 75.00 x 150.00
Property Description
JUST WAIT UNTIL YOU SEE THE SPACE IN THIS HOME! It is located on a quiet dead end street in a super neighborhood with great school system. You enter the sprawling ranch home into the living room with vaulted ceiling, large front window that lets the sunlight in, a gorgeous floor to ceiling stone front gas fireplace with an opening into the formal dining room that is just off the kitchen as well as a breakfast room. The kitchen has a newer refrigerator, range and skylight that was just redone when the roof was replaced in 2022! The main bedroom has its own full bathroom and large closet. There are three additional bedrooms, another full bathroom. Step out into the three season room that overlooks the large backyard with built in gunite pool that is fenced in separately from the rest of the rear yard. The full, unfinished basement is huge - just waiting to turn it into whatever you would like! There are two sections - one measures 21x24 with a fireplace and the other section measures 26x24 with bilco doors leading to the rear yard. Just imagine the possibilities! Some additional features include the roof that is only 2 years young, some newer appliances and 2-zone HVAC! Hurry - make your appointment today. Tomorrow may be too late!
Location
State NJ
County Gloucester
Area Mantua Twp (20810)
Zoning RESIDENTIAL
Rooms
Other Rooms Living Room, Dining Room, Primary Bedroom, Bedroom 2, Bedroom 3, Bedroom 4, Kitchen, Breakfast Room, Sun/Florida Room
Basement Full, Unfinished, Interior Access, Outside Entrance
Main Level Bedrooms 4
Interior
Interior Features Carpet, Ceiling Fan(s), Entry Level Bedroom, Skylight(s), Bathroom - Tub Shower, Wood Floors, Attic/House Fan
Hot Water Natural Gas
Heating Forced Air
Cooling Central A/C, Ceiling Fan(s)
Flooring Wood, Carpet, Ceramic Tile
Fireplaces Number 2
Fireplaces Type Gas/Propane, Stone, Brick
Equipment Dryer, Washer, Built-In Microwave, Oven/Range - Gas, Refrigerator
Furnishings No
Fireplace Y
Appliance Dryer, Washer, Built-In Microwave, Oven/Range - Gas, Refrigerator
Heat Source Natural Gas
Laundry Main Floor
Exterior
Garage Spaces 4.0
Fence Wood
Pool Gunite, In Ground
Utilities Available Above Ground
Water Access N
View Garden/Lawn, Street
Roof Type Pitched
Street Surface Black Top
Accessibility None
Total Parking Spaces 4
Garage N
Building
Lot Description Front Yard, Level, No Thru Street, Open, Rear Yard, SideYard(s)
Story 1
Foundation Block
Sewer Public Sewer
Water Public
Architectural Style Ranch/Rambler
Level or Stories 1
Additional Building Above Grade, Below Grade
New Construction N
Schools
Middle Schools Clearview Regional
High Schools Clearview Regional
School District Mantua Township
Others
Pets Allowed Y
Senior Community No
Tax ID 10-00226-00004
Ownership Fee Simple
SqFt Source Assessor
Acceptable Financing Cash, FHA, VA, Conventional, USDA
Horse Property N
Listing Terms Cash, FHA, VA, Conventional, USDA
Financing Cash,FHA,VA,Conventional,USDA
Special Listing Condition Standard
Pets Allowed Cats OK, Dogs OK
Read Less
Want to know what your home might be worth? Contact us for a FREE valuation!

Our team is ready to help you sell your home for the highest possible price ASAP

Bought with Matt Donnelly • Century 21 Alliance - Mantua





