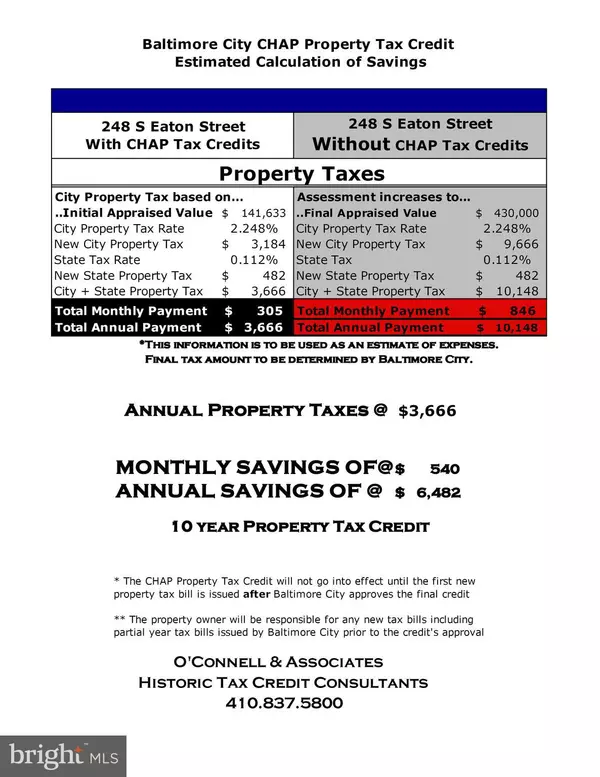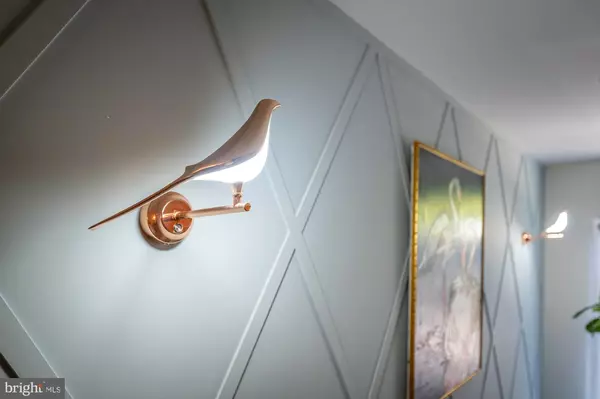$395,000
$399,000
1.0%For more information regarding the value of a property, please contact us for a free consultation.
248 S EATON ST Baltimore, MD 21224
3 Beds
3 Baths
1,492 SqFt
Key Details
Sold Price $395,000
Property Type Townhouse
Sub Type Interior Row/Townhouse
Listing Status Sold
Purchase Type For Sale
Square Footage 1,492 sqft
Price per Sqft $264
Subdivision Highlandtown
MLS Listing ID MDBA2128702
Sold Date 08/16/24
Style Federal
Bedrooms 3
Full Baths 3
HOA Y/N N
Abv Grd Liv Area 1,250
Originating Board BRIGHT
Year Built 1920
Annual Tax Amount $3,343
Tax Year 2024
Lot Size 1,306 Sqft
Acres 0.03
Property Description
10 YEAR CHAP credit PENDING (based on $140,000 initial appraised value, awaiting final approval) 3bedroom and 3 bathroom renovation with 2 CAR PARKING. Fully renovated with premium finishes, while preserving its historic beauty, this property features exquisite attention to detail. Open and inviting floorpan, gorgeous accent wall, exposed brick, modern fireplace with a custom reclaimed wood beam, matte finish hardwood floors, chef's kitchen with incredible layout, premium quartz countertop, along with BONUS sitting room of the kitchen with a walk out to your own city garden (blank canvas for the gardening lovers). Second floor features incredibly spacious and airy layout, beautifully restored historic trim and transoms over all doors, offering a large master suite, designer bathroom with a freestanding soaking tub, posh Italian Calcutta tile , large walk-in shower with crackle glaze green subway. There is also a guest bedroom and bathroom, leading you out to a large deck. Lower finished level offers a bright and sunny bedroom and full bathroom. Awesome location in Highlandtown, close to all that Baltimore downtown offers, Johns Hopkins Hospitals, as well as an easy access to restaurants, shopping and to major highways. Complete rehab with brand new HVAC, electric, plumbing and roof. CHAP tax credit translates into approximate $540 per month savings (see the worksheet).
Location
State MD
County Baltimore City
Zoning R
Rooms
Basement Fully Finished
Interior
Interior Features Ceiling Fan(s), Combination Dining/Living, Dining Area, Family Room Off Kitchen, Floor Plan - Open, Kitchen - Gourmet, Primary Bath(s), Recessed Lighting, Soaking Tub, Stall Shower, Tub Shower, Upgraded Countertops, Wood Floors
Hot Water Natural Gas
Heating Forced Air
Cooling Central A/C
Fireplaces Number 1
Fireplaces Type Electric
Equipment Dishwasher, Oven/Range - Gas, Refrigerator, Stainless Steel Appliances, Microwave
Fireplace Y
Appliance Dishwasher, Oven/Range - Gas, Refrigerator, Stainless Steel Appliances, Microwave
Heat Source Natural Gas
Exterior
Exterior Feature Deck(s), Patio(s)
Garage Spaces 3.0
Water Access N
Accessibility None
Porch Deck(s), Patio(s)
Total Parking Spaces 3
Garage N
Building
Story 3
Foundation Other
Sewer Public Sewer
Water Public
Architectural Style Federal
Level or Stories 3
Additional Building Above Grade, Below Grade
New Construction N
Schools
School District Baltimore City Public Schools
Others
Senior Community No
Tax ID 0326166303 048
Ownership Fee Simple
SqFt Source Estimated
Special Listing Condition Standard
Read Less
Want to know what your home might be worth? Contact us for a FREE valuation!

Our team is ready to help you sell your home for the highest possible price ASAP

Bought with Gabriel M Dutton • Keller Williams Gateway LLC






