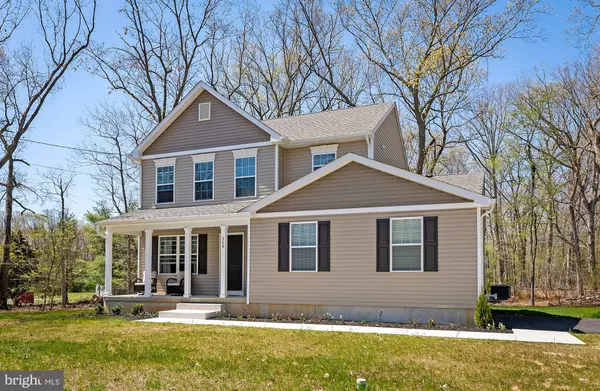$420,777
$424,777
0.9%For more information regarding the value of a property, please contact us for a free consultation.
309 KENYON (DEERFIELD TWP) AVE Millville, NJ 08332
3 Beds
3 Baths
1,650 SqFt
Key Details
Sold Price $420,777
Property Type Single Family Home
Sub Type Detached
Listing Status Sold
Purchase Type For Sale
Square Footage 1,650 sqft
Price per Sqft $255
MLS Listing ID NJCB2018228
Sold Date 08/16/24
Style Colonial
Bedrooms 3
Full Baths 2
Half Baths 1
HOA Y/N N
Abv Grd Liv Area 1,650
Originating Board BRIGHT
Year Built 2022
Annual Tax Amount $8,326
Tax Year 2023
Lot Size 2.100 Acres
Acres 2.1
Property Description
Available Immediately! Seller relocating. Stop...look and bring your checkbook, your search is over! You'll say, "YES", to this address from the moment you walk in the front door! Like new construction - built in 2022. You'll have ease of mind in your energy rated Home where all the "big ticket" items, roof, HVAC, etc are like brand new for many years to come. Your new Home is situated in desirable Deerfield Township's school district on 2 ACRES with a blank slate for endless possibilities for your imagination to create your own outdoor "Staycation" Oasis since there is nothing to do but move in! Sought after open concept floor plan is today's hottest market trend. Appointed with a gourmet-like kitchen with a fabulous extended island embraced by Quartz Countertops, SUBWAY TILE BACK SPLASH full organized Pantry and great counter space for prep or decor w/ a full STAINLESS STEEL APPLIANCE package. Another fine first floor appointment is your upgraded LUXURY VINYL PLANKED (LVP) flooring throughout the first level. Additionally you'll find on the first level, a spacious living room, den and powder room...but wait there's more...Primary bedroom features spacious walk-in closet and well appointed primary bath w/dual sinks, shower w/SUBWAY TILE and UPGRADED CLEAR GLASS shower doors! Two other spacious bedrooms have great closets too. Would you believe there's still more...FULL READY to FINISH Basement w/ already insulated walls and all mechanicals are in one corner. I'm telling you, clear your schedule to tour this one before it says, "SOLD"!
Location
State NJ
County Cumberland
Area Deerfield Twp (20603)
Zoning RESIDENTIAL
Rooms
Basement Full, Poured Concrete, Sump Pump, Windows, Unfinished
Interior
Interior Features Carpet, Dining Area, Kitchen - Island, Recessed Lighting, Stall Shower, Tub Shower, Upgraded Countertops, Walk-in Closet(s), Family Room Off Kitchen, Floor Plan - Open, Crown Moldings, Pantry
Hot Water Natural Gas, Tankless
Heating Central, Forced Air
Cooling Central A/C
Flooring Carpet, Laminated
Equipment Built-In Microwave, Dishwasher, Oven/Range - Gas, Water Heater - Tankless
Fireplace N
Appliance Built-In Microwave, Dishwasher, Oven/Range - Gas, Water Heater - Tankless
Heat Source Natural Gas
Laundry Main Floor, Hookup
Exterior
Parking Features Garage - Side Entry, Inside Access
Garage Spaces 2.0
Water Access N
View Trees/Woods
Roof Type Asphalt,Architectural Shingle
Accessibility None
Attached Garage 2
Total Parking Spaces 2
Garage Y
Building
Lot Description Backs to Trees, Cleared, Front Yard, Landscaping, Rear Yard, Rural, SideYard(s)
Story 2
Foundation Slab
Sewer On Site Septic
Water Well
Architectural Style Colonial
Level or Stories 2
Additional Building Above Grade, Below Grade
Structure Type Dry Wall
New Construction N
Schools
School District Deerfield Township Public Schools
Others
Senior Community No
Tax ID 03-00078-00043
Ownership Fee Simple
SqFt Source Estimated
Acceptable Financing Conventional, Cash, FHA, VA
Listing Terms Conventional, Cash, FHA, VA
Financing Conventional,Cash,FHA,VA
Special Listing Condition Standard
Read Less
Want to know what your home might be worth? Contact us for a FREE valuation!

Our team is ready to help you sell your home for the highest possible price ASAP

Bought with Amy M Sheldon • Tealestate LLC





