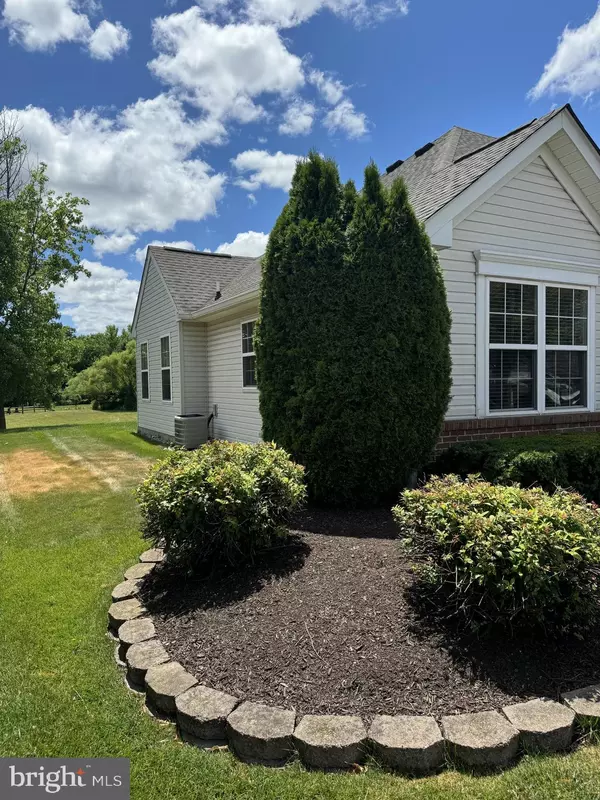$555,000
$490,000
13.3%For more information regarding the value of a property, please contact us for a free consultation.
50 LADY SLIPPER LN Langhorne, PA 19047
2 Beds
3 Baths
1,639 SqFt
Key Details
Sold Price $555,000
Property Type Single Family Home
Sub Type Twin/Semi-Detached
Listing Status Sold
Purchase Type For Sale
Square Footage 1,639 sqft
Price per Sqft $338
Subdivision Flowers Mill
MLS Listing ID PABU2074934
Sold Date 08/23/24
Style Traditional
Bedrooms 2
Full Baths 2
Half Baths 1
HOA Fees $227/mo
HOA Y/N Y
Abv Grd Liv Area 1,639
Originating Board BRIGHT
Year Built 2001
Annual Tax Amount $6,232
Tax Year 2022
Lot Size 4,700 Sqft
Acres 0.11
Lot Dimensions 0.00 x 0.00
Property Description
***NO SHOWINGS UNTIL SATURDAY JULY 13TH*** Welcome to 50 Lady Slipper Ln, a charming townhouse located in the over 55 gated community of The Villages of Flowers Mills in Langhorne, PA. This Curtis Twin model was built in 2001 and offers a comfortable and inviting living space for its residents. The townhouse features a total of 2 full bathrooms and 1 half bathroom, providing convenience and functionality for everyday living. With a finished area of 1,379 square feet, there is plenty of room to spread out and make this house your own. Situated on a spacious lot size of 4,661 square feet, this property offers a quiet neighborhood and backs to open space for nice views from the back door and enhanced privacy. The interior of the townhouse is modern and well-maintained, with tasteful finishes and plenty of natural light. This home also has the upgraded option of a sunroom bump out off the living at the rear of the house with nice views of open space out of the rear sliding door. The open floor plan creates a seamless flow between the living room, dining area, and kitchen, making it easy to move throughout the space. The kitchen is equipped with new stainless steel appliances, ample cabinet space, and a breakfast bar for casual dining. It is the perfect spot for preparing meals and gathering with loved ones. Spacious first floor master suite and master bathroom, including an upgraded walk-in closet in addition to the second standard closet for plenty of clothing storage. Everything you need right there on the first level. The second bedroom and full bathroom are located on the second floor and offer plenty of closet space for storage. In addition there is a large storage closet off the hallway on the second level. The HVAC system was replaced one year ago. Located in a desirable neighborhood, this townhouse also has a one garage and is close to shopping, dining, and major roadways for easy commuting. Don't miss your chance to make this wonderful property your new home!.
Location
State PA
County Bucks
Area Middletown Twp (10122)
Zoning R1
Rooms
Other Rooms Living Room, Dining Room, Primary Bedroom, Sitting Room, Bedroom 2, Kitchen, Family Room, Primary Bathroom, Full Bath
Main Level Bedrooms 1
Interior
Hot Water Natural Gas
Heating Central, Forced Air, Programmable Thermostat
Cooling Central A/C
Flooring Carpet, Hardwood
Fireplaces Number 1
Equipment Built-In Microwave, Built-In Range, Dishwasher, Dryer - Gas, Refrigerator, Stainless Steel Appliances, Washer, Water Heater
Fireplace Y
Appliance Built-In Microwave, Built-In Range, Dishwasher, Dryer - Gas, Refrigerator, Stainless Steel Appliances, Washer, Water Heater
Heat Source Natural Gas
Laundry Hookup, Main Floor
Exterior
Parking Features Garage Door Opener
Garage Spaces 2.0
Utilities Available Cable TV, Phone
Amenities Available Billiard Room, Club House, Common Grounds, Community Center, Gated Community, Party Room, Pool - Indoor, Pool - Outdoor, Swimming Pool
Water Access N
View Trees/Woods
Roof Type Architectural Shingle
Accessibility 2+ Access Exits, Level Entry - Main
Attached Garage 2
Total Parking Spaces 2
Garage Y
Building
Story 1.5
Foundation Slab
Sewer Public Sewer
Water Public
Architectural Style Traditional
Level or Stories 1.5
Additional Building Above Grade, Below Grade
New Construction N
Schools
High Schools Neshaminy
School District Neshaminy
Others
HOA Fee Include Common Area Maintenance,Lawn Care Rear,Lawn Care Side,Lawn Maintenance,Management,Pool(s),Recreation Facility,Road Maintenance,Security Gate,Snow Removal
Senior Community Yes
Age Restriction 55
Tax ID 22-089-156
Ownership Fee Simple
SqFt Source Assessor
Security Features Carbon Monoxide Detector(s),Security Gate
Acceptable Financing Cash, Conventional
Listing Terms Cash, Conventional
Financing Cash,Conventional
Special Listing Condition Standard
Read Less
Want to know what your home might be worth? Contact us for a FREE valuation!

Our team is ready to help you sell your home for the highest possible price ASAP

Bought with Natalia Fogelstrom • Opus Elite Real Estate





