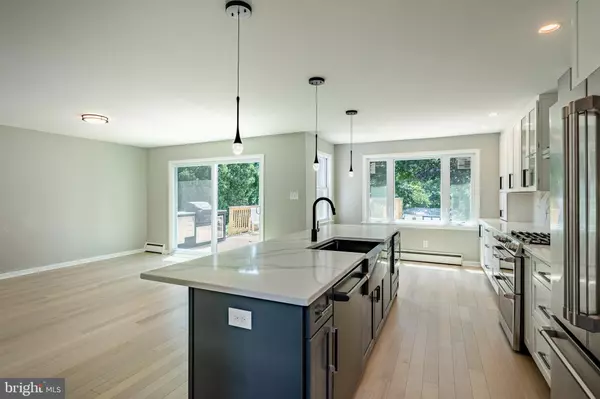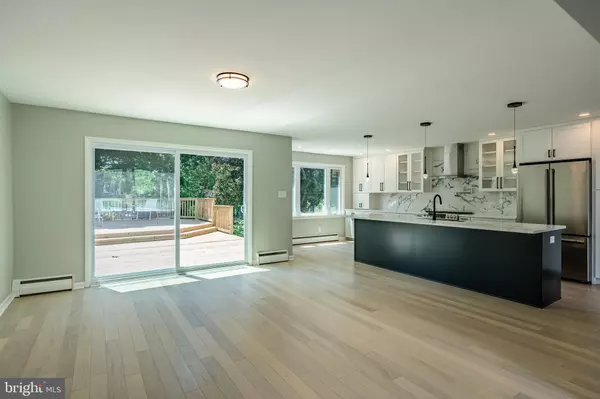$820,000
$829,900
1.2%For more information regarding the value of a property, please contact us for a free consultation.
1213 CLEARBROOK RD West Chester, PA 19380
4 Beds
3 Baths
3,381 SqFt
Key Details
Sold Price $820,000
Property Type Single Family Home
Sub Type Detached
Listing Status Sold
Purchase Type For Sale
Square Footage 3,381 sqft
Price per Sqft $242
Subdivision West Chester
MLS Listing ID PACT2069558
Sold Date 08/29/24
Style Split Level
Bedrooms 4
Full Baths 2
Half Baths 1
HOA Y/N N
Abv Grd Liv Area 2,570
Originating Board BRIGHT
Year Built 1967
Annual Tax Amount $5,246
Tax Year 2023
Lot Size 0.503 Acres
Acres 0.5
Lot Dimensions 0.00 x 0.00
Property Description
Modern Luxury - Sensational New Kitchen - GE Cafe Appliances, quartz countertops, 20' wall of kitchen cabinets, new solid hardwood floors, 8' Sliding Door & windows looking out over a large deck with gas island grill, stainless cabinets and outdoor refrigerator. The Primary has a 5 Star Hotel Style Bath, soaking tub & shower with zero threshold entry, floating vanity, LED mirrors and Radiant Heat floor, large walk-in closet, full length mirrored barn door. Hall Bath has new fixtures, tile, vanity & LED mirror. The upstairs has newly refinished oak hardwood floors. The lower level has an expansive Family Room, wood fireplace & radiant heat floor, powder room and Laundry with New GE Profile Washer & Dryer. Two car garage, new garage doors & Level 2 Tesla Charger. The property is located toward the back of the neighborhood on a quiet street lined with well maintained homes.
Location
State PA
County Chester
Area West Goshen Twp (10352)
Zoning R
Rooms
Basement Partial, Fully Finished
Interior
Hot Water Natural Gas
Heating Hot Water, Radiant
Cooling Central A/C
Flooring Hardwood, Ceramic Tile
Fireplaces Number 1
Equipment Oven/Range - Gas, Dishwasher, Disposal, Microwave, Refrigerator, Washer, Dryer, Range Hood
Fireplace Y
Appliance Oven/Range - Gas, Dishwasher, Disposal, Microwave, Refrigerator, Washer, Dryer, Range Hood
Heat Source Natural Gas
Exterior
Exterior Feature Porch(es), Deck(s), Patio(s)
Parking Features Garage Door Opener
Garage Spaces 4.0
Water Access N
Roof Type Asphalt,Shingle
Accessibility Other
Porch Porch(es), Deck(s), Patio(s)
Attached Garage 2
Total Parking Spaces 4
Garage Y
Building
Story 2
Foundation Concrete Perimeter
Sewer Public Sewer
Water Public
Architectural Style Split Level
Level or Stories 2
Additional Building Above Grade, Below Grade
New Construction N
Schools
School District West Chester Area
Others
Senior Community No
Tax ID 52-03A-0008
Ownership Fee Simple
SqFt Source Assessor
Special Listing Condition Standard
Read Less
Want to know what your home might be worth? Contact us for a FREE valuation!

Our team is ready to help you sell your home for the highest possible price ASAP

Bought with Bernadette A. Yanni • RE/MAX 2000





