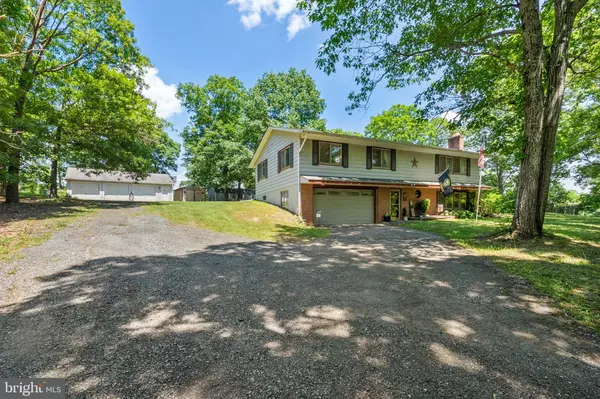$425,000
$425,000
For more information regarding the value of a property, please contact us for a free consultation.
3156 HUNTING RIDGE RD Winchester, VA 22603
3 Beds
2 Baths
2,032 SqFt
Key Details
Sold Price $425,000
Property Type Single Family Home
Sub Type Detached
Listing Status Sold
Purchase Type For Sale
Square Footage 2,032 sqft
Price per Sqft $209
Subdivision None Available
MLS Listing ID VAFV2019728
Sold Date 08/29/24
Style Raised Ranch/Rambler,Ranch/Rambler
Bedrooms 3
Full Baths 2
HOA Y/N N
Abv Grd Liv Area 1,537
Originating Board BRIGHT
Year Built 1976
Annual Tax Amount $1,656
Tax Year 2022
Lot Size 4.590 Acres
Acres 4.59
Property Description
Virginia Broker is NOT Tracy Kable, Broker for Virginia is Clarence Haymaker (awaiting an ID correction through Bright) Nestled amidst 4.5 acres of rolling landscape, this lovely Rancher offers a tranquil retreat amid nature's embrace. Secluded among mature trees and backing to a wet weather stream and pond, this property embodies a serene countryside lifestyle. This fenced acreage includes a versatile pole barn with a loft, a detached three-car garage with workspace complete with workbenches and heaters, an attached two-car garage, two storage sheds, a chicken coop, and a fenced garden area with raised beds. The inviting 19' x 12' covered rear deck with a cooling ceiling fan is perfect for relaxing or entertaining, setting the stage for countless memorable moments. Inside, the home boasts spacious living areas designed for comfort and functionality. The main level welcomes you with a generously sized living room, enhanced by the warmth of a wood stove. The country kitchen is adorned with a tin backsplash, a large picture window over the sink, waterproof LVP flooring, and a separate dining space with hardwood flooring. Descend to the lower level to discover a large family room, complete with a charming wood-burning fireplace, ideal for gatherings or quiet evenings by the hearth. The unfinished laundry/utility room is equipped with built-in cabinets, a utility sink, a water softener, and a full-sized extra freezer. Adding to the appeal of the home is warm oil heating plus a newer A/C system (installed in 2022), ensuring year-round comfort and efficiency. Bring all your farm animals and discover a lifestyle of privacy and serenity in this countryside retreat, where every day is an opportunity to savor the beauty of nature.
Location
State VA
County Frederick
Zoning RA
Rooms
Other Rooms Living Room, Dining Room, Primary Bedroom, Bedroom 2, Bedroom 3, Kitchen, Family Room, Foyer
Basement Connecting Stairway, Front Entrance, Garage Access, Interior Access, Partially Finished, Outside Entrance, Walkout Level
Main Level Bedrooms 3
Interior
Interior Features Carpet, Cedar Closet(s), Ceiling Fan(s), Chair Railings, Combination Kitchen/Dining, Crown Moldings, Dining Area, Floor Plan - Traditional, Kitchen - Country, Primary Bath(s), Bathroom - Stall Shower, Stove - Wood, Bathroom - Tub Shower, Wainscotting, Water Treat System, Window Treatments, Wood Floors
Hot Water Electric
Heating Forced Air, Wood Burn Stove
Cooling Ceiling Fan(s), Central A/C
Flooring Carpet, Ceramic Tile, Hardwood, Luxury Vinyl Plank
Fireplaces Number 2
Fireplaces Type Brick, Mantel(s), Wood
Equipment Cooktop, Dishwasher, Disposal, Exhaust Fan, Freezer, Icemaker, Microwave, Oven - Wall, Refrigerator, Water Conditioner - Owned, Water Heater
Fireplace Y
Window Features Screens,Sliding,Wood Frame
Appliance Cooktop, Dishwasher, Disposal, Exhaust Fan, Freezer, Icemaker, Microwave, Oven - Wall, Refrigerator, Water Conditioner - Owned, Water Heater
Heat Source Oil, Wood
Laundry Basement, Hookup
Exterior
Exterior Feature Deck(s), Porch(es)
Parking Features Basement Garage, Garage - Side Entry, Garage Door Opener, Inside Access
Garage Spaces 5.0
Fence Board, Panel, Rear, Wire, Wood
Utilities Available Electric Available, Phone Available
Water Access N
View Garden/Lawn, Mountain, Trees/Woods
Roof Type Asphalt,Shingle
Street Surface Gravel
Accessibility None
Porch Deck(s), Porch(es)
Road Frontage State
Attached Garage 2
Total Parking Spaces 5
Garage Y
Building
Lot Description Backs to Trees, Front Yard, Landscaping, Partly Wooded, Private, Rear Yard, Rural, SideYard(s), Sloping, Trees/Wooded, Unrestricted
Story 1
Foundation Block, Concrete Perimeter
Sewer On Site Septic
Water Well
Architectural Style Raised Ranch/Rambler, Ranch/Rambler
Level or Stories 1
Additional Building Above Grade, Below Grade
Structure Type Dry Wall,Paneled Walls
New Construction N
Schools
School District Frederick County Public Schools
Others
Senior Community No
Tax ID 20 A 44
Ownership Fee Simple
SqFt Source Assessor
Security Features Carbon Monoxide Detector(s),Smoke Detector
Horse Property Y
Horse Feature Horses Allowed
Special Listing Condition Standard
Read Less
Want to know what your home might be worth? Contact us for a FREE valuation!

Our team is ready to help you sell your home for the highest possible price ASAP

Bought with Rhonda Shade • ERA Oakcrest Realty, Inc.





