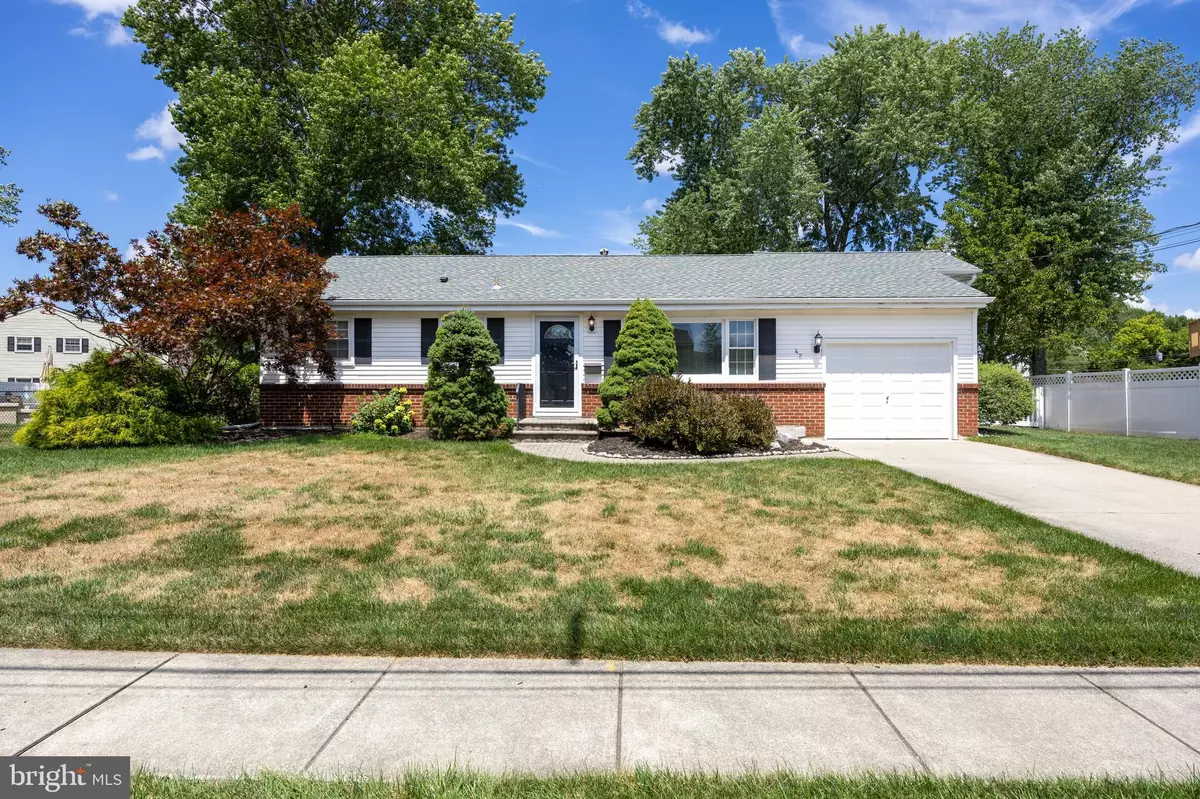$390,000
$399,900
2.5%For more information regarding the value of a property, please contact us for a free consultation.
42 RADNOR BLVD Marlton, NJ 08053
3 Beds
2 Baths
1,710 SqFt
Key Details
Sold Price $390,000
Property Type Single Family Home
Sub Type Detached
Listing Status Sold
Purchase Type For Sale
Square Footage 1,710 sqft
Price per Sqft $228
Subdivision Heritage Village
MLS Listing ID NJBL2068962
Sold Date 08/30/24
Style Ranch/Rambler
Bedrooms 3
Full Baths 2
HOA Y/N N
Abv Grd Liv Area 1,710
Originating Board BRIGHT
Year Built 1961
Annual Tax Amount $7,492
Tax Year 2023
Lot Size 10,890 Sqft
Acres 0.25
Lot Dimensions 0.00 x 0.00
Property Description
Step into this delightful rancher nestled in the sought-after Heritage Village of Marlton, and be captivated by its charm. The home boasts a white exterior accented with black shuttered windows and classic brickwork, all framed by beautifully manicured landscaping that sets a welcoming tone.
As you enter, the living room greets you with plush carpeting and an abundance of natural light, creating a light and airy ambiance that instantly makes you feel at home. The kitchen features a built-in range, dual oven, and ample space for casual dining, perfect for morning coffee or intimate dinners. This lovely home offers three well-appointed bedrooms, with the spacious primary bedroom serving as a serene retreat. It includes a private bathroom and a walk-in closet, providing both comfort and convenience. The family room exudes warmth and character, complete with wood paneling, a large gas fireplace, exposed beams, and a cozy bar, making it an ideal space for entertaining guests or enjoying quiet evenings by the fire. Venture into the sunroom to relish summer nights in comfort, featuring tiled flooring and a ceiling fan to keep you cool. This home is brimming with personality and charm, eagerly awaiting your personal touch to make it truly yours. Don't miss the chance to call this unique and inviting property your new home!
Location
State NJ
County Burlington
Area Evesham Twp (20313)
Zoning MD
Rooms
Main Level Bedrooms 3
Interior
Hot Water Natural Gas
Heating Forced Air
Cooling Central A/C
Fireplaces Number 1
Fireplaces Type Gas/Propane
Fireplace Y
Heat Source Propane - Owned
Laundry Main Floor
Exterior
Garage Spaces 1.0
Water Access N
Accessibility None
Total Parking Spaces 1
Garage N
Building
Story 1
Foundation Slab
Sewer Public Septic
Water Public
Architectural Style Ranch/Rambler
Level or Stories 1
Additional Building Above Grade, Below Grade
New Construction N
Schools
School District Evesham Township
Others
Senior Community No
Tax ID 13-00028 04-00015
Ownership Fee Simple
SqFt Source Assessor
Special Listing Condition Standard
Read Less
Want to know what your home might be worth? Contact us for a FREE valuation!

Our team is ready to help you sell your home for the highest possible price ASAP

Bought with Dante Casella • EXP Realty, LLC






