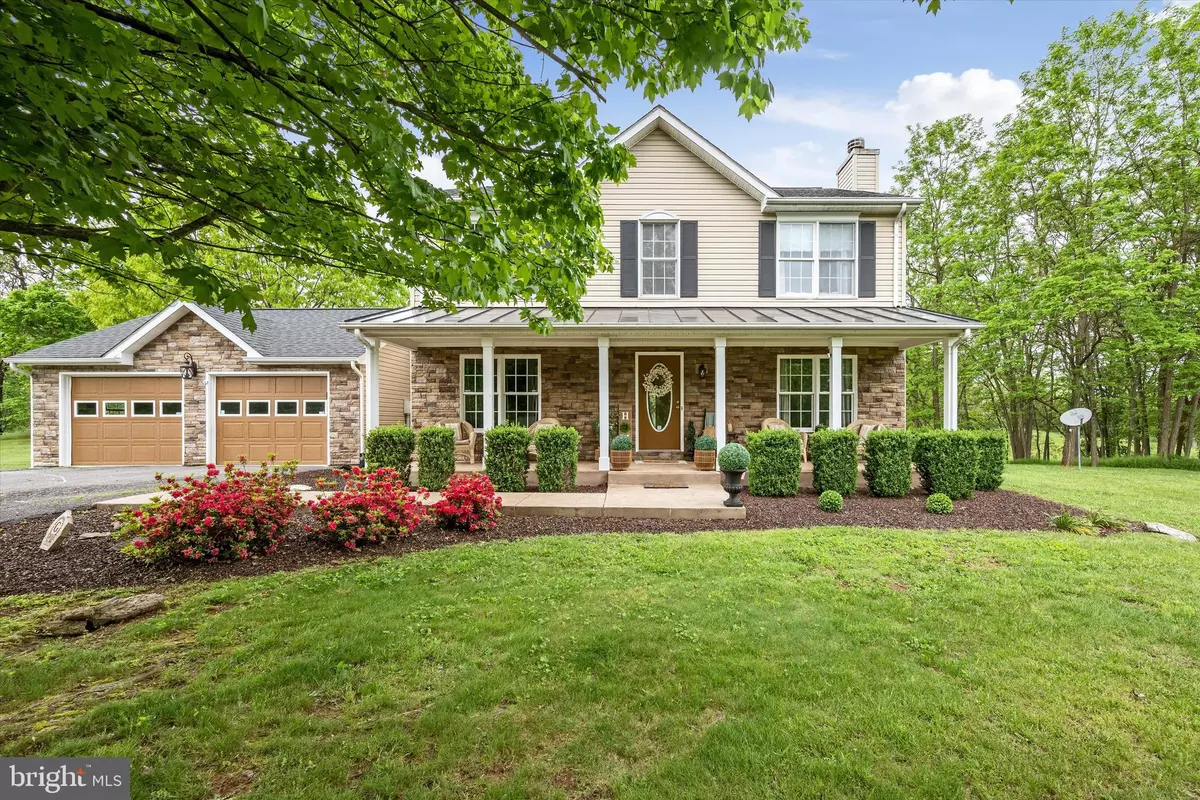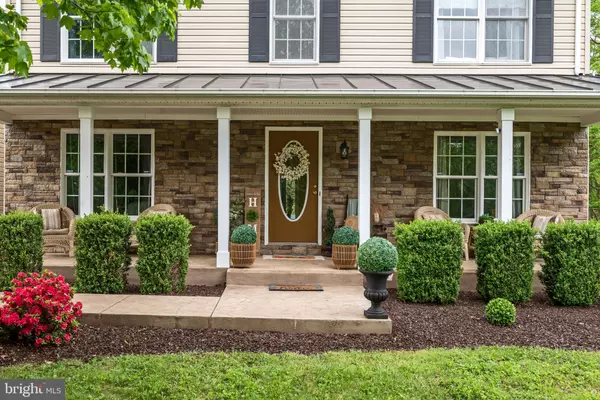$535,000
$535,000
For more information regarding the value of a property, please contact us for a free consultation.
227 WHITE HALL RD Winchester, VA 22603
4 Beds
3 Baths
1,904 SqFt
Key Details
Sold Price $535,000
Property Type Single Family Home
Sub Type Detached
Listing Status Sold
Purchase Type For Sale
Square Footage 1,904 sqft
Price per Sqft $280
Subdivision Cather Estates
MLS Listing ID VAFV2019348
Sold Date 08/30/24
Style Colonial
Bedrooms 4
Full Baths 3
HOA Y/N N
Abv Grd Liv Area 1,904
Originating Board BRIGHT
Year Built 2001
Annual Tax Amount $2,041
Tax Year 2022
Lot Size 5.010 Acres
Acres 5.01
Property Description
Welcome to your charming abode! Nestled on 5.01 acres of tranquil, park-like surroundings, this delightful residence will capture your heart. Boasting 4 bedrooms and 3 full baths, including one bedroom and bath conveniently located on the main floor, it offers both comfort and functionality. The spacious living room, complete with a fireplace, seamlessly connects to a lovely dining area that opens up to the kitchen. Recently updated, the main level also hosts the laundry facilities for added convenience.
A myriad of updates and amenities adorn this home, too many to list here, so we've provided a separate document for your perusal. Meticulously maintained since its inception, this property exudes pride of ownership. Whether you prefer a cozy night indoors by the fireplace or gathering around the firepit on the patio, relaxation awaits. Minimal restrictions on the property mean you can fully enjoy its offerings; bring along your horses and 4-wheelers. Additionally, a tidy 15 x 24 storage building provides ample space for your belongings.
Location
State VA
County Frederick
Zoning RA
Rooms
Other Rooms Living Room, Dining Room, Primary Bedroom, Bedroom 2, Bedroom 3, Bedroom 4, Kitchen, Laundry, Bathroom 1, Bathroom 2, Primary Bathroom
Main Level Bedrooms 1
Interior
Interior Features Entry Level Bedroom, Floor Plan - Traditional, Wood Floors
Hot Water Electric
Heating Heat Pump(s)
Cooling Central A/C
Flooring Ceramic Tile, Wood
Fireplaces Number 1
Fireplace Y
Heat Source Electric
Laundry Main Floor
Exterior
Parking Features Garage - Front Entry, Garage Door Opener
Garage Spaces 5.0
Utilities Available Electric Available, Phone Available
Water Access N
Roof Type Shingle
Accessibility None
Attached Garage 1
Total Parking Spaces 5
Garage Y
Building
Lot Description Rural
Story 2
Foundation Crawl Space
Sewer On Site Septic
Water Well
Architectural Style Colonial
Level or Stories 2
Additional Building Above Grade, Below Grade
New Construction N
Schools
Elementary Schools Apple Pie Ridge
Middle Schools Frederick County
High Schools James Wood
School District Frederick County Public Schools
Others
Pets Allowed Y
Senior Community No
Tax ID 22 4 6A
Ownership Fee Simple
SqFt Source Assessor
Horse Property Y
Special Listing Condition Standard
Pets Allowed No Pet Restrictions
Read Less
Want to know what your home might be worth? Contact us for a FREE valuation!

Our team is ready to help you sell your home for the highest possible price ASAP

Bought with Traci J. Shoberg • RE/MAX Roots





