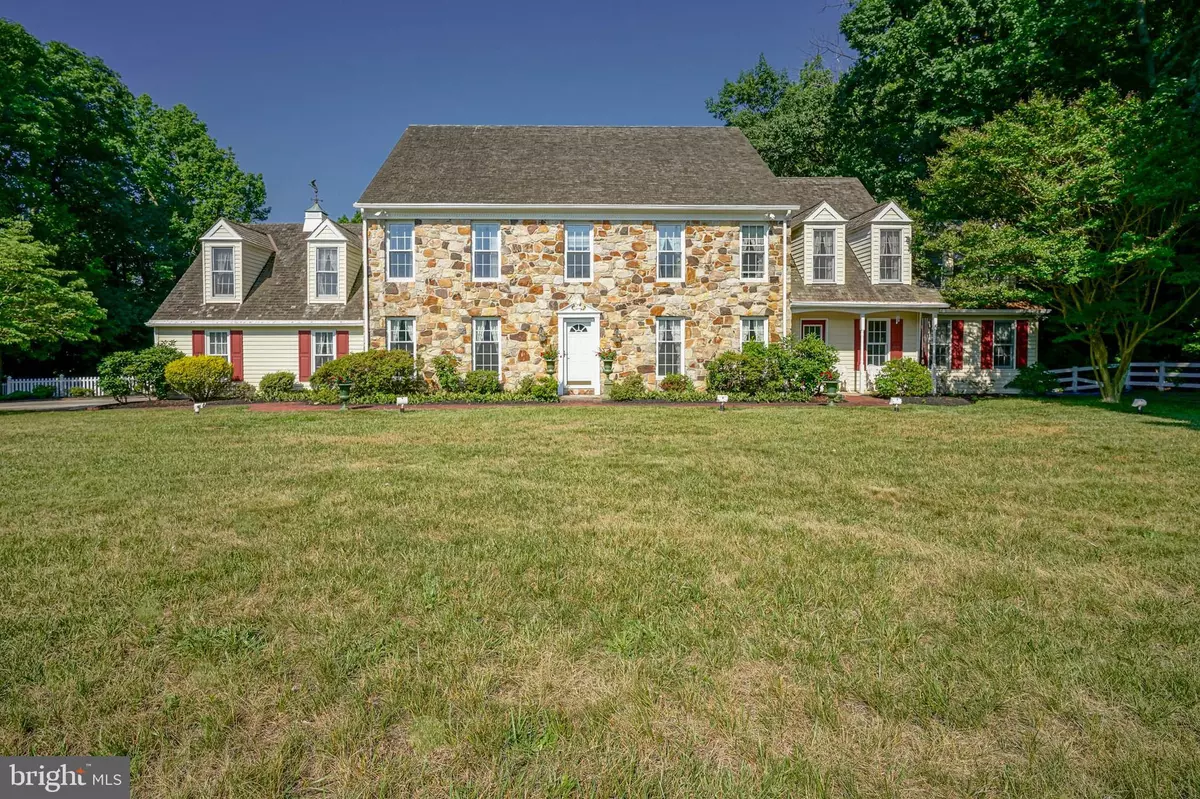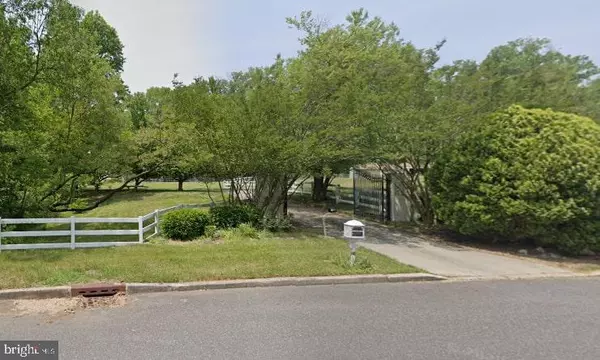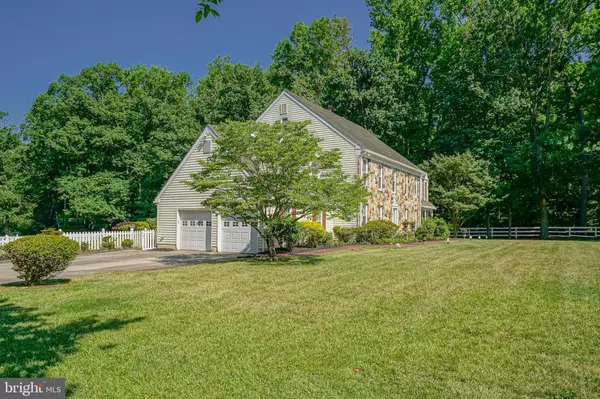$825,000
$900,000
8.3%For more information regarding the value of a property, please contact us for a free consultation.
509 SHARP DR Mickleton, NJ 08056
4 Beds
3 Baths
3,644 SqFt
Key Details
Sold Price $825,000
Property Type Single Family Home
Sub Type Detached
Listing Status Sold
Purchase Type For Sale
Square Footage 3,644 sqft
Price per Sqft $226
MLS Listing ID NJGL2043742
Sold Date 08/29/24
Style Colonial
Bedrooms 4
Full Baths 2
Half Baths 1
HOA Y/N N
Abv Grd Liv Area 3,644
Originating Board BRIGHT
Year Built 1983
Annual Tax Amount $15,442
Tax Year 2023
Lot Size 6.020 Acres
Acres 6.02
Property Description
Location! Location! Location!! This location is impeccable. Surrounded on two sides by trees and woods. Backs up to lake with small fishing dock. 6.02 acres, that may mean possible farmland assessment. This home has it all. Check with municipality to determine if front pasture could be a buildable lot. Extremely large kitchen with oversized fireplace. Family room, office with outside entry, two story pool/hot tub room with exterior access to the backyard leading to inground pool, extremely large living room, oversized dining room, laundry room, kitchen walks out to an enclosed porch which is only a few feet from the inground pool. Please check with the Zoning Office to find out if the separate office entrance will qualify to be used as a home office. All of that is just the first floor. Second floor consists of four (all large) bedrooms with a main suite which includes sitting area with its own private fireplace, and a dream closet (approximately 25x14). Full bathroom within the primary bedroom consists of a jacuzzi tub, double bowl sink, separate makeup area, and full sized walk in shower. Entire third floor walk up attic. Basement is finished into den area and several different recreation/exercise areas. Walk out basement into the garage. Crawl space under family room and office. Front and rear yard irrigation system (within the fenced in area). I forgot to mention the front pasture with horse barn. Two storage sheds and gazebo. This home has the potential to check all the boxes. With a little work the pride of ownership will come through on the wonderful home with unlimited potential. Cedar shake roof. Two zone heat and air. One HVAC system installed in May of 2024. Septic certification in documents. Property disclosure in documents. Owner willing to leave some furnishings throughout the house. 2 dog kennels included. Pull down stairs to garage attic. Sq. Ft. does not include basement, porch, or either attic. This listing includes three tax lots, Lots 16.01 and 17 which includes the house. It also includes Lot 18 (separate 1.51 acre lot) which is the front pasture with the barn. Lots 16.01 and 17 (with the house) can be purchased for $700,000. See MLS #NJGL2044534 . Lot 18, which is the land and the horse barn can be purchased for $250,000. See MLS #NJGL2044546.
Location
State NJ
County Gloucester
Area East Greenwich Twp (20803)
Zoning RES
Direction North
Rooms
Other Rooms Living Room, Dining Room, Primary Bedroom, Bedroom 2, Bedroom 3, Bedroom 4, Kitchen, Game Room, Family Room, Den, Foyer, Sun/Florida Room, Exercise Room, Laundry, Other, Office
Basement Partially Finished
Interior
Interior Features Attic, Carpet, Chair Railings, Crown Moldings, Family Room Off Kitchen, Floor Plan - Traditional, Kitchen - Eat-In, Kitchen - Island, Kitchen - Table Space, Primary Bath(s), Bathroom - Stall Shower, Store/Office, Bathroom - Tub Shower, Upgraded Countertops, Wainscotting, Walk-in Closet(s), WhirlPool/HotTub, Window Treatments
Hot Water Natural Gas
Cooling Central A/C
Flooring Carpet, Ceramic Tile
Fireplaces Number 3
Fireplaces Type Brick, Wood
Equipment Built-In Range, Microwave, Oven - Self Cleaning, Washer, Dishwasher, Dryer, Oven/Range - Electric, Refrigerator, Stainless Steel Appliances, Stove, Water Heater
Furnishings No
Fireplace Y
Appliance Built-In Range, Microwave, Oven - Self Cleaning, Washer, Dishwasher, Dryer, Oven/Range - Electric, Refrigerator, Stainless Steel Appliances, Stove, Water Heater
Heat Source Natural Gas
Laundry Main Floor
Exterior
Exterior Feature Balcony, Enclosed, Patio(s), Porch(es), Roof, Screened
Parking Features Garage - Side Entry, Garage Door Opener, Inside Access
Garage Spaces 24.0
Fence Partially, Rear, Split Rail, Vinyl
Pool Heated, In Ground
Utilities Available Cable TV Available, Electric Available, Natural Gas Available, Phone Available, Water Available
Water Access N
View Lake, Trees/Woods, Water
Roof Type Shake
Street Surface Paved
Accessibility None
Porch Balcony, Enclosed, Patio(s), Porch(es), Roof, Screened
Road Frontage Boro/Township
Attached Garage 2
Total Parking Spaces 24
Garage Y
Building
Lot Description Backs to Trees, Bulkheaded, Cul-de-sac, Front Yard, Landscaping, No Thru Street, Partly Wooded, Poolside, Private, Rear Yard, Rural, Secluded, SideYard(s), Trees/Wooded
Story 3
Foundation Block
Sewer Septic Exists
Water Public
Architectural Style Colonial
Level or Stories 3
Additional Building Above Grade
New Construction N
Schools
Middle Schools Kingsway Regional M.S.
High Schools Kingsway Regional H.S.
School District East Greenwich Township Public Schools
Others
Senior Community No
Tax ID 03-01007-00017
Ownership Fee Simple
SqFt Source Estimated
Security Features Carbon Monoxide Detector(s),Security System,Smoke Detector
Horse Property Y
Horse Feature Stable(s)
Special Listing Condition Standard
Read Less
Want to know what your home might be worth? Contact us for a FREE valuation!

Our team is ready to help you sell your home for the highest possible price ASAP

Bought with Diane J Contarino • Harvest Realty





