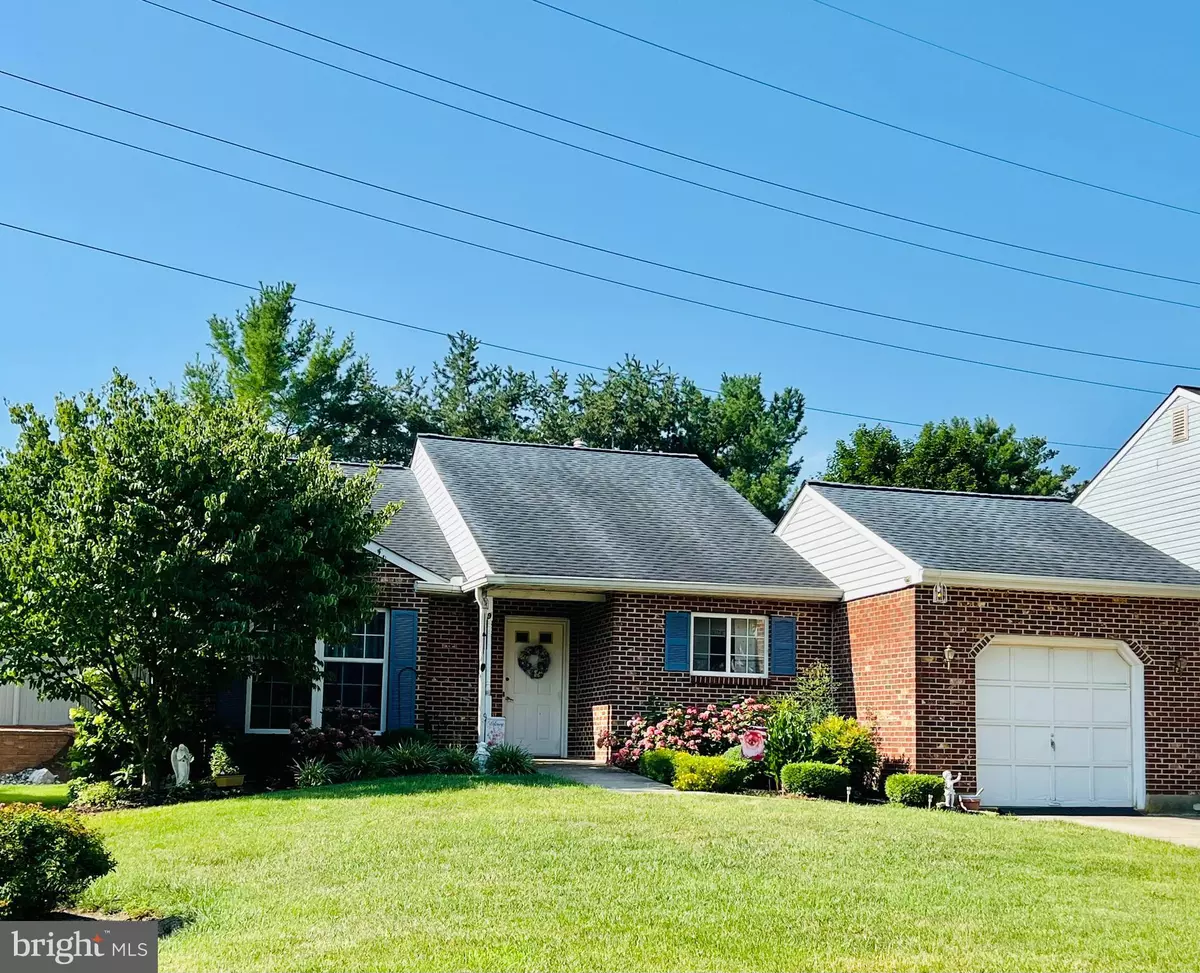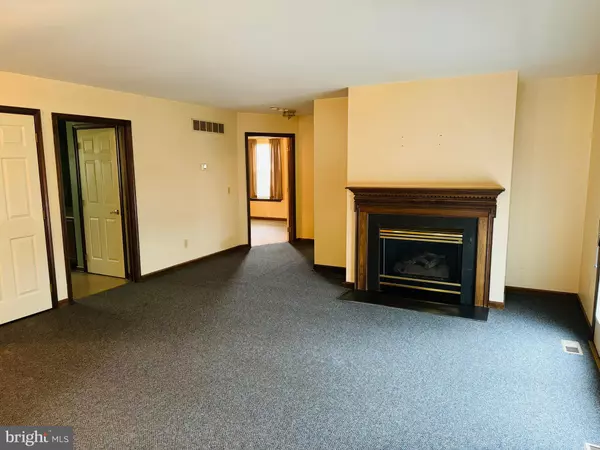$299,900
$299,900
For more information regarding the value of a property, please contact us for a free consultation.
9 TRACY CT Wilmington, DE 19808
3 Beds
2 Baths
1,212 SqFt
Key Details
Sold Price $299,900
Property Type Single Family Home
Sub Type Detached
Listing Status Sold
Purchase Type For Sale
Square Footage 1,212 sqft
Price per Sqft $247
Subdivision Kiamensi Manor
MLS Listing ID DENC2065108
Sold Date 09/04/24
Style Ranch/Rambler
Bedrooms 3
Full Baths 2
HOA Y/N N
Abv Grd Liv Area 1,212
Originating Board BRIGHT
Year Built 1992
Annual Tax Amount $2,157
Tax Year 2024
Lot Size 8,276 Sqft
Acres 0.19
Lot Dimensions 60.00 x 147.40
Property Description
Don't miss the opportunity to own this brick and vinyl, customized ranch home located in Kiamensi Manor. Home offers a huge living room with gas fireplace, dining area, full kitchen, 3 bedrooms and 2 full baths. Home offers many wheelchair accessible amenities, including extra wide door ways, front entry ramp and side deck entry ramp. Home offers full walk up attic which may be finished for additional living space and full basement with nine foot ceiling. Up-grades include: heat pump with gas back up in April 2009, architectural shingle roof (2016), new storm door in 2017. Home is in good condition and is being offered in "As Is' condition. Asking price reflects need for cosmetic painting and minor upgrades.
Location
State DE
County New Castle
Area Elsmere/Newport/Pike Creek (30903)
Zoning NC5
Rooms
Other Rooms Living Room, Primary Bedroom, Bedroom 2, Bedroom 3, Kitchen
Basement Sump Pump, Full
Main Level Bedrooms 3
Interior
Interior Features Floor Plan - Open, Dining Area, Bathroom - Stall Shower
Hot Water Natural Gas
Heating Heat Pump - Gas BackUp
Cooling Central A/C
Flooring Carpet, Vinyl
Fireplaces Number 1
Fireplaces Type Gas/Propane
Equipment Dishwasher, Disposal
Fireplace Y
Appliance Dishwasher, Disposal
Heat Source Natural Gas
Laundry Basement, Main Floor
Exterior
Exterior Feature Deck(s)
Parking Features Garage - Front Entry, Garage Door Opener
Garage Spaces 1.0
Utilities Available Cable TV
Water Access N
Roof Type Architectural Shingle
Accessibility 32\"+ wide Doors, 2+ Access Exits, Flooring Mod, Level Entry - Main, Ramp - Main Level, Roll-in Shower
Porch Deck(s)
Attached Garage 1
Total Parking Spaces 1
Garage Y
Building
Story 1
Foundation Block
Sewer Public Sewer
Water Public
Architectural Style Ranch/Rambler
Level or Stories 1
Additional Building Above Grade, Below Grade
New Construction N
Schools
School District Red Clay Consolidated
Others
Senior Community No
Tax ID 08-045.10-239
Ownership Fee Simple
SqFt Source Assessor
Special Listing Condition Probate Listing
Read Less
Want to know what your home might be worth? Contact us for a FREE valuation!

Our team is ready to help you sell your home for the highest possible price ASAP

Bought with Pamela Sue Sutton • Crown Homes Real Estate





