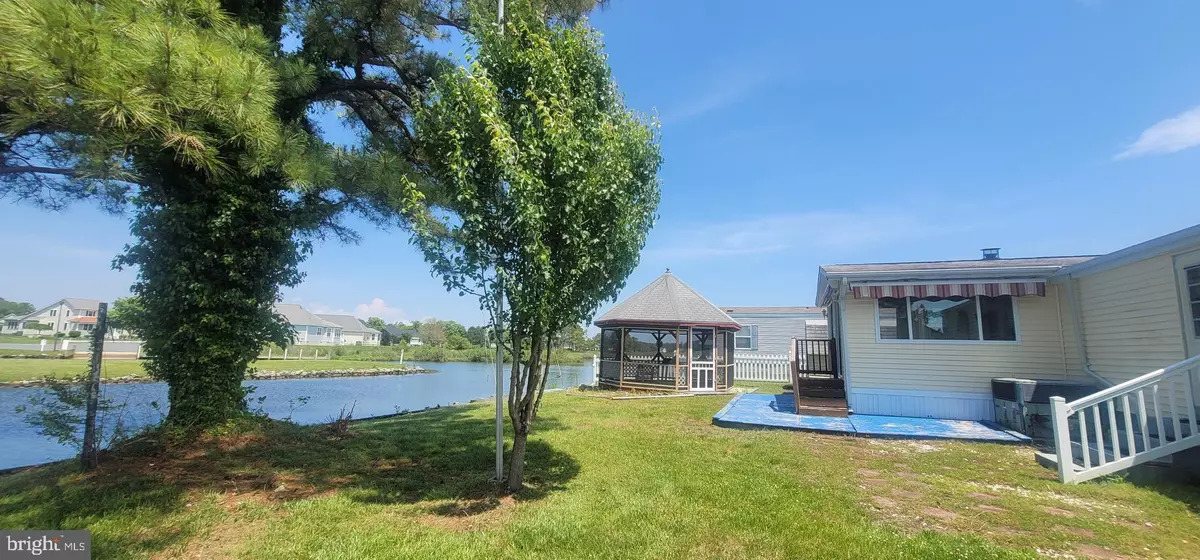$350,000
$379,900
7.9%For more information regarding the value of a property, please contact us for a free consultation.
36921 PINTAIL DR Selbyville, DE 19975
3 Beds
2 Baths
10,454 Sqft Lot
Key Details
Sold Price $350,000
Property Type Manufactured Home
Sub Type Manufactured
Listing Status Sold
Purchase Type For Sale
Subdivision Swann Keys
MLS Listing ID DESU2055850
Sold Date 09/04/24
Style Other
Bedrooms 3
Full Baths 2
HOA Fees $98/ann
HOA Y/N Y
Originating Board BRIGHT
Year Built 1984
Annual Tax Amount $737
Tax Year 2023
Lot Size 10,454 Sqft
Acres 0.24
Lot Dimensions 97.00 x 110.00
Property Description
Discover your tranquil retreat in this inviting 3-bedroom, 2-bathroom home nestled within the sought-after Swann Keys community in Selbyville, Delaware. Overlooking the water, this property offers breathtaking views and a serene ambiance that’s hard to match. Inside, a versatile bonus room off the master suite presents endless possibilities – a home office, cozy reading nook, or private dressing area. Unwind in the sunroom, where you can savor stunning water vistas while enjoying your morning coffee. The living room's inviting wood-burning fireplace creates a warm and welcoming atmosphere, perfect for entertaining guests or relaxing after a day of exploring the Delaware coast. Enjoy the best of both worlds with the Swann Keys Civic Association's impressive array of amenities, including a sparkling pool, sports courts, a children's splash zone, and picturesque picnic areas. This home is a rare find, offering the opportunity to own a piece of waterfront paradise while enjoying the convenience of a thriving community. Don't miss your chance to experience the ultimate coastal lifestyle. The adjoining lot can be leased for 1300 a year or you may be able to purchase.
Location
State DE
County Sussex
Area Baltimore Hundred (31001)
Zoning GR
Rooms
Main Level Bedrooms 3
Interior
Interior Features Breakfast Area, Carpet, Ceiling Fan(s), Combination Dining/Living, Combination Kitchen/Dining, Family Room Off Kitchen, Floor Plan - Open, Kitchen - Eat-In, Bathroom - Stall Shower, Bathroom - Tub Shower
Hot Water Electric
Heating Heat Pump - Gas BackUp
Cooling None
Flooring Ceramic Tile, Carpet, Luxury Vinyl Plank
Equipment Dishwasher, Dryer, Exhaust Fan, Microwave, Range Hood, Refrigerator, Stove, Washer
Fireplace N
Appliance Dishwasher, Dryer, Exhaust Fan, Microwave, Range Hood, Refrigerator, Stove, Washer
Heat Source Electric, Propane - Leased
Exterior
Exterior Feature Patio(s)
Garage Spaces 2.0
Amenities Available Basketball Courts, Boat Dock/Slip, Community Center, Common Grounds, Game Room, Picnic Area, Pool - Outdoor, Putting Green, Tot Lots/Playground, Water/Lake Privileges
Waterfront Description Private Dock Site
Water Access Y
Water Access Desc Canoe/Kayak,Fishing Allowed,Boat - Powered,Private Access
View Canal
Roof Type Architectural Shingle
Accessibility None
Porch Patio(s)
Total Parking Spaces 2
Garage N
Building
Story 1
Foundation Block
Sewer Public Sewer
Water Public
Architectural Style Other
Level or Stories 1
Additional Building Above Grade, Below Grade
Structure Type Dry Wall,Paneled Walls
New Construction N
Schools
School District Indian River
Others
Pets Allowed Y
HOA Fee Include Insurance,Management,Reserve Funds,Road Maintenance,Trash,Water,Pool(s)
Senior Community No
Tax ID 533-12.16-1.01
Ownership Fee Simple
SqFt Source Assessor
Acceptable Financing Conventional, Cash
Horse Property N
Listing Terms Conventional, Cash
Financing Conventional,Cash
Special Listing Condition Standard
Pets Allowed Cats OK, Dogs OK
Read Less
Want to know what your home might be worth? Contact us for a FREE valuation!

Our team is ready to help you sell your home for the highest possible price ASAP

Bought with Natalie Craig • Compass






