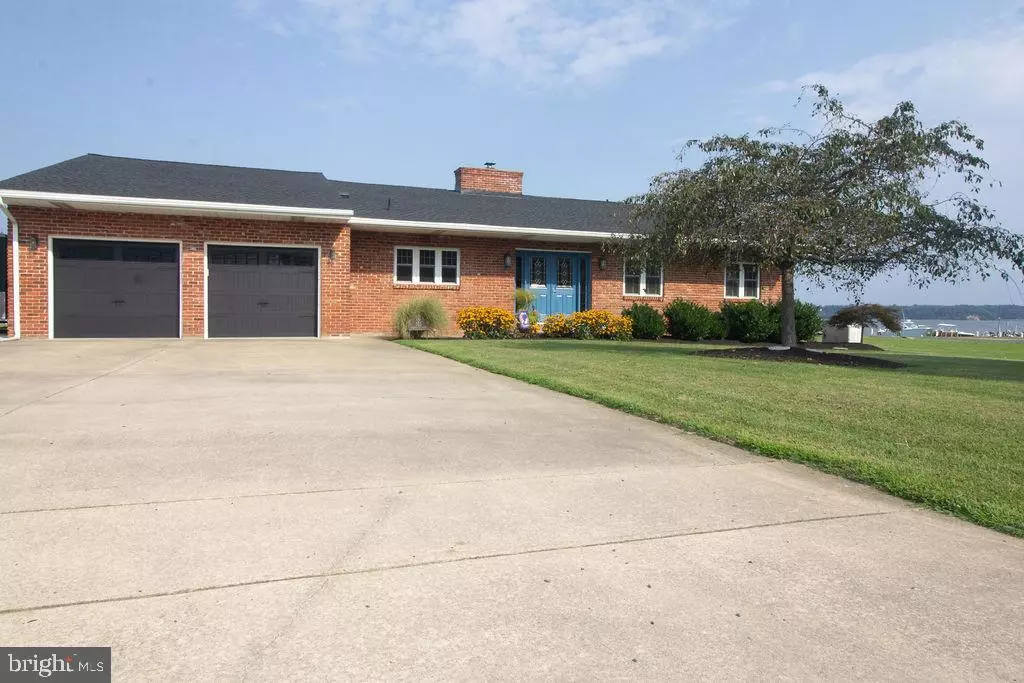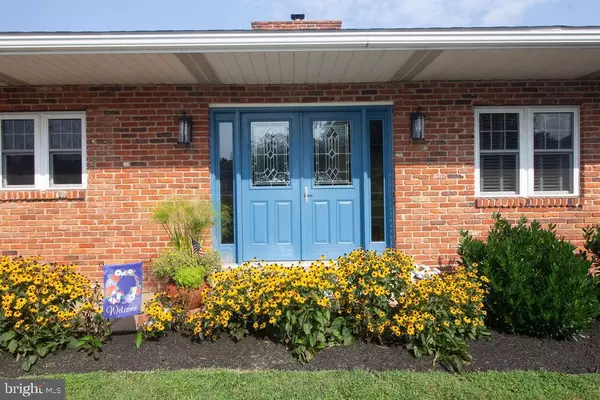$1,175,000
$1,200,000
2.1%For more information regarding the value of a property, please contact us for a free consultation.
105 EDGEWATER DR Earleville, MD 21919
3 Beds
3 Baths
3,274 SqFt
Key Details
Sold Price $1,175,000
Property Type Single Family Home
Sub Type Detached
Listing Status Sold
Purchase Type For Sale
Square Footage 3,274 sqft
Price per Sqft $358
Subdivision Bay View Estates
MLS Listing ID MDCC2013796
Sold Date 09/06/24
Style Ranch/Rambler
Bedrooms 3
Full Baths 3
HOA Fees $29/ann
HOA Y/N Y
Abv Grd Liv Area 3,274
Originating Board BRIGHT
Year Built 1978
Annual Tax Amount $7,105
Tax Year 2024
Lot Size 0.460 Acres
Acres 0.46
Property Description
Stunning Waterfront Home on the Upper Eastern Chesapeake Bay with AMAZING sunset views! This beautiful 3 bedroom, 3 bath home is located in the pristine community of Bay View Estates. The location offers breathtaking western views and stunning sunsets. The property boasts a private dock with 2 boat lifts and 2 PWC lifts which allows you to easily boat, swim and kayak in the natural waters of the bay. As you enter the home, you'll be greeted by a large open foyer which then opens into a bright spacious open floor plan. Perfect for entertaining guests or enjoying time with your family. The living area features a cozy fireplace with large windows that then open into an amazing 14 x 70 sunroom! There are stunning views of Chesapeake Bay across the entire rear wall of this home! The sunroom is fully heated and cooled and the breathtaking views are enjoyed year-round. The dining area is perfect for hosting dinner parties, and the gourmet kitchen is fully equipped with stainless steel appliances, a custom live edge island countertop, a 60” Zline 6 burner stove and plenty of cabinet space. The bedrooms are located on the main floor. All the bedrooms have new paint, new hardware and new ceiling fans. Bathrooms have been fully updated with top-of-the-line features. Downstairs you'll find a wonderfully finished space where additional weekenders can bunk up comfortably! Outside, the property features a gorgeous, completely customized paver patio, perfect for watching the sunset over the bay, and a private dock allowing you to easily access the water. This home is a paradise for water lovers and nature lovers. You will be amazed as you watch bald eagles, osprey, hawks, and great blue heron soar overhead. Other features of this home include a two-car garage, a laundry room, two unfinished utility rooms and plenty of storage space. The property is located in the desirable neighborhood of Bay View Estates, close to shopping and restaurants. Don't miss your chance to own this stunning waterfront property. Call Lori today for your private tour!
Location
State MD
County Cecil
Zoning RR
Rooms
Other Rooms Living Room, Dining Room, Primary Bedroom, Bedroom 2, Bedroom 3, Kitchen, Family Room, Foyer, Sun/Florida Room, Laundry, Primary Bathroom
Basement Fully Finished
Main Level Bedrooms 3
Interior
Interior Features Attic, Floor Plan - Open
Hot Water Propane
Heating Baseboard - Hot Water, Wall Unit
Cooling Central A/C
Flooring Hardwood, Tile/Brick
Fireplaces Number 2
Equipment Dishwasher, Refrigerator, Stove
Furnishings No
Fireplace Y
Appliance Dishwasher, Refrigerator, Stove
Heat Source Propane - Owned
Exterior
Parking Features Garage - Front Entry
Garage Spaces 2.0
Waterfront Description Private Dock Site
Water Access N
Roof Type Asphalt
Accessibility None
Road Frontage Public
Attached Garage 2
Total Parking Spaces 2
Garage Y
Building
Story 2
Foundation Permanent
Sewer Septic Exists
Water Public
Architectural Style Ranch/Rambler
Level or Stories 2
Additional Building Above Grade, Below Grade
New Construction N
Schools
High Schools Bohemia Manor
School District Cecil County Public Schools
Others
Pets Allowed Y
Senior Community No
Tax ID 0801027271
Ownership Fee Simple
SqFt Source Assessor
Horse Property N
Special Listing Condition Standard
Pets Allowed No Pet Restrictions
Read Less
Want to know what your home might be worth? Contact us for a FREE valuation!

Our team is ready to help you sell your home for the highest possible price ASAP

Bought with Joseph A Zang III • RE/MAX Chesapeake





