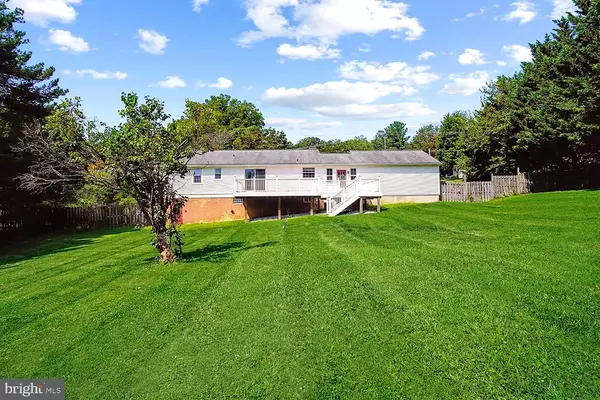$425,000
$435,000
2.3%For more information regarding the value of a property, please contact us for a free consultation.
5001 WOODBINE RD Sykesville, MD 21784
3 Beds
2 Baths
1,368 SqFt
Key Details
Sold Price $425,000
Property Type Single Family Home
Sub Type Detached
Listing Status Sold
Purchase Type For Sale
Square Footage 1,368 sqft
Price per Sqft $310
Subdivision None Available
MLS Listing ID MDCR2021772
Sold Date 09/06/24
Style Ranch/Rambler
Bedrooms 3
Full Baths 1
Half Baths 1
HOA Y/N N
Abv Grd Liv Area 1,368
Originating Board BRIGHT
Year Built 1973
Annual Tax Amount $3,479
Tax Year 2024
Lot Size 0.690 Acres
Acres 0.69
Property Description
Need one level living? Nice brick and siding rancher with maintenance-free deck, full basement and 2-car garage on large lot. This 3 Bedroom/1.5 Bath home offers wood-burning fireplace in Living Room sharing ambiance with adjoining formal Dining Room. The Kitchen boasts UPDATED appliances, a sunny separate casual dining area, light wood cabinetry, ceramic tile counters/backsplash, and NEW floor! Updated appliances. Property is warm and toasty with oil heat and also is cool with the central air. Basement is partially finished with rear exit and offers lots of potential! Washer and dryer convey. 1-Year Warranty to Buyer. Mailing address is Woodbine, however tax record is Sykesville.
Location
State MD
County Carroll
Zoning R-200
Rooms
Other Rooms Living Room, Dining Room, Bedroom 2, Bedroom 3, Kitchen, Family Room, Basement, Bedroom 1, Storage Room, Bathroom 1, Bathroom 2
Basement Full, Partially Finished
Main Level Bedrooms 3
Interior
Interior Features Breakfast Area
Hot Water Electric
Heating Other
Cooling Central A/C, Ceiling Fan(s)
Fireplaces Number 1
Equipment Microwave, Stove, Dishwasher, Dryer, Washer, Refrigerator
Fireplace Y
Window Features Vinyl Clad
Appliance Microwave, Stove, Dishwasher, Dryer, Washer, Refrigerator
Heat Source Oil
Exterior
Parking Features Garage Door Opener, Garage - Front Entry
Garage Spaces 2.0
Water Access N
Roof Type Asphalt
Accessibility None
Road Frontage City/County
Attached Garage 2
Total Parking Spaces 2
Garage Y
Building
Story 1
Foundation Block
Sewer Private Sewer
Water Well
Architectural Style Ranch/Rambler
Level or Stories 1
Additional Building Above Grade, Below Grade
New Construction N
Schools
Elementary Schools Winfield
High Schools South Carroll
School District Carroll County Public Schools
Others
Pets Allowed Y
Senior Community No
Tax ID 0714007881
Ownership Fee Simple
SqFt Source Assessor
Special Listing Condition Standard
Pets Allowed No Pet Restrictions
Read Less
Want to know what your home might be worth? Contact us for a FREE valuation!

Our team is ready to help you sell your home for the highest possible price ASAP

Bought with Dwain Ruckel • Viviano Realty





